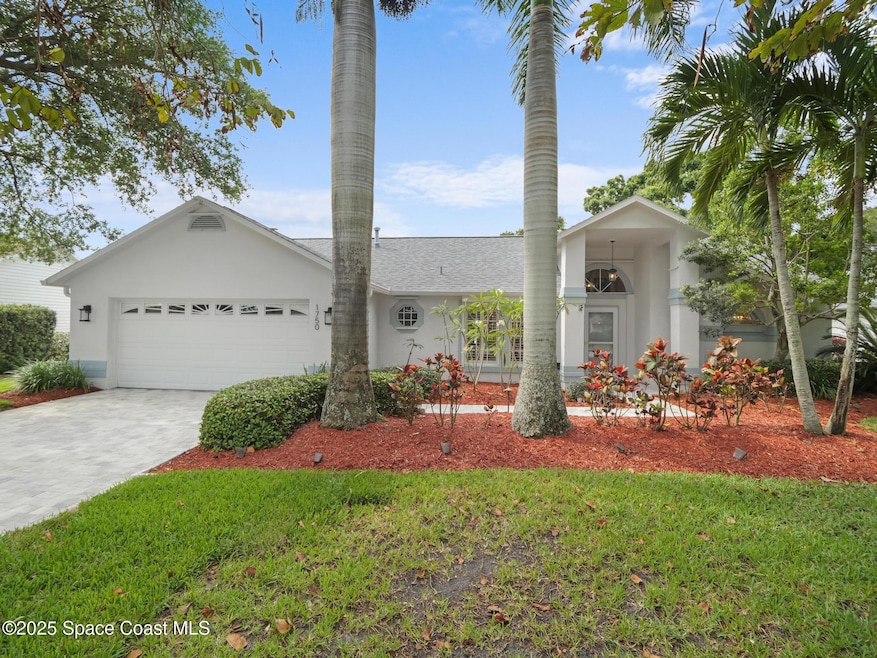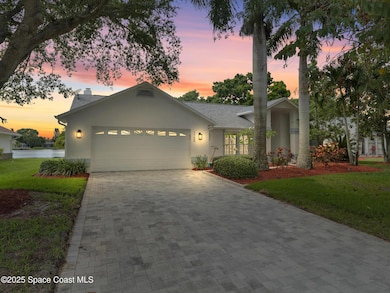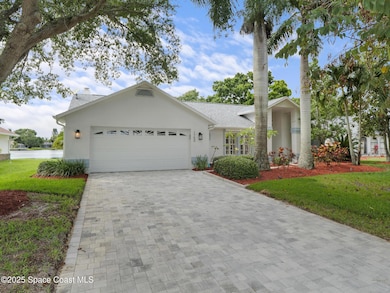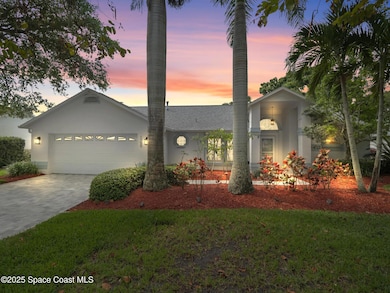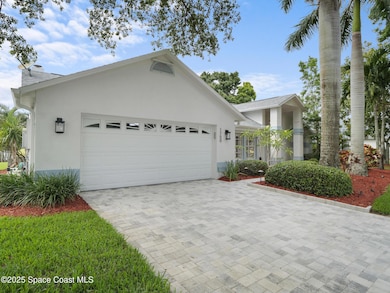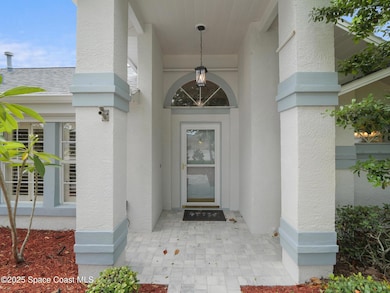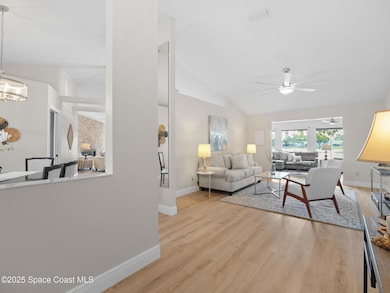
1750 Old Glory Blvd Melbourne, FL 32940
Estimated payment $3,141/month
Highlights
- Home fronts a pond
- Pond View
- Traditional Architecture
- Quest Elementary School Rated A-
- Vaulted Ceiling
- Hurricane or Storm Shutters
About This Home
Welcome to your dream home in Six Mile Creek! This beautifully updated 3-bed, 2-bath home offers a kitchen with granite counters and stainless appliances, formal living & dining areas, plus a family room. Off the kitchen there is an added room that would be great for an office or recreational area ideal for entertaining. Enjoy peace of mind with roll-down storm shutters, plantation shutters, and new vinyl plank flooring and baseboards throughout. The home also features a 2-car garage, tankless gas water heater, new paver driveway, new updated lighting, and ceiling fans for added style. Nestled on a .31-acre lot with tranquil water views, the backyard is perfect for relaxing. Located near top-rated schools, shopping, and dining, this home blends comfort, convenience, and elegance. Don't miss your chance to make it yours!
Home Details
Home Type
- Single Family
Est. Annual Taxes
- $3,114
Year Built
- Built in 1991
Lot Details
- 0.31 Acre Lot
- Home fronts a pond
- South Facing Home
- Front and Back Yard Sprinklers
HOA Fees
Parking
- 2 Car Attached Garage
- Garage Door Opener
Home Design
- Traditional Architecture
- Shingle Roof
- Concrete Siding
- Block Exterior
- Asphalt
- Stucco
Interior Spaces
- 2,286 Sq Ft Home
- 1-Story Property
- Vaulted Ceiling
- Ceiling Fan
- Gas Fireplace
- Pond Views
- Hurricane or Storm Shutters
Kitchen
- Breakfast Bar
- Electric Range
- Microwave
- Dishwasher
- Disposal
Flooring
- Tile
- Vinyl
Bedrooms and Bathrooms
- 3 Bedrooms
- Split Bedroom Floorplan
- Walk-In Closet
- 2 Full Bathrooms
- Separate Shower in Primary Bathroom
Laundry
- Laundry in unit
- Dryer
- Washer
- Sink Near Laundry
Outdoor Features
- Patio
Schools
- Quest Elementary School
- Viera Middle School
- Viera High School
Utilities
- Central Air
- Heating System Uses Natural Gas
- Tankless Water Heater
- Cable TV Available
Listing and Financial Details
- Assessor Parcel Number 26-36-03-50-0000b.0-0016.00
Community Details
Overview
- Six Mile Creek Association
- Six Mile Creek Phase 1 Subdivision
Recreation
- Park
Map
Home Values in the Area
Average Home Value in this Area
Tax History
| Year | Tax Paid | Tax Assessment Tax Assessment Total Assessment is a certain percentage of the fair market value that is determined by local assessors to be the total taxable value of land and additions on the property. | Land | Improvement |
|---|---|---|---|---|
| 2023 | $3,114 | $233,240 | $0 | $0 |
| 2022 | $2,902 | $226,450 | $0 | $0 |
| 2021 | $3,003 | $219,860 | $0 | $0 |
| 2020 | $2,933 | $216,830 | $0 | $0 |
| 2019 | $2,883 | $211,960 | $0 | $0 |
| 2018 | $2,888 | $208,010 | $0 | $0 |
| 2017 | $2,913 | $203,740 | $0 | $0 |
| 2016 | $2,963 | $199,550 | $45,000 | $154,550 |
| 2015 | $3,339 | $176,680 | $42,000 | $134,680 |
| 2014 | $3,150 | $160,620 | $39,000 | $121,620 |
Property History
| Date | Event | Price | Change | Sq Ft Price |
|---|---|---|---|---|
| 06/26/2025 06/26/25 | Price Changed | $515,000 | -1.7% | $225 / Sq Ft |
| 05/23/2025 05/23/25 | For Sale | $524,000 | +129.3% | $229 / Sq Ft |
| 08/13/2015 08/13/15 | Sold | $228,500 | -2.7% | $100 / Sq Ft |
| 07/08/2015 07/08/15 | Pending | -- | -- | -- |
| 06/29/2015 06/29/15 | For Sale | $234,900 | +20.5% | $103 / Sq Ft |
| 11/09/2012 11/09/12 | Sold | $195,000 | -2.5% | $85 / Sq Ft |
| 10/09/2012 10/09/12 | Pending | -- | -- | -- |
| 09/09/2012 09/09/12 | For Sale | $200,000 | -- | $87 / Sq Ft |
Purchase History
| Date | Type | Sale Price | Title Company |
|---|---|---|---|
| Warranty Deed | $228,500 | Bella Title & Escrow Inc | |
| Warranty Deed | $195,000 | Bella Title & Escrow Inc | |
| Warranty Deed | $249,900 | American Heritage Title Co | |
| Warranty Deed | $200,000 | Security First Title Partner | |
| Warranty Deed | -- | -- | |
| Warranty Deed | -- | -- |
Mortgage History
| Date | Status | Loan Amount | Loan Type |
|---|---|---|---|
| Previous Owner | $206,000 | No Value Available |
Similar Homes in Melbourne, FL
Source: Space Coast MLS (Space Coast Association of REALTORS®)
MLS Number: 1046969
APN: 26-36-03-50-0000B.0-0016.00
- 1872 Freedom Dr
- 1068 Egret Lake Way
- 1911 Fabien Cir
- 1075 Egret Lake Way
- 1240 Continental Ave
- 1653 Pioneer Dr
- 1660 Old Glory Blvd
- 1911 Crane Creek Blvd
- 2088 Lionel Dr
- 910 Deer Run Dr
- 1770 Crane Creek Blvd
- 1371 Independence Ave
- 1321 Pilgrim Ave
- 1745 Crane Creek Blvd
- 1932 Laramie Cir
- 1120 Ironsides Ave
- 1570 Frontier Dr
- 1423 Independence Ave
- 1360 Democracy Ave
- 6461 Borasco Dr Unit 3808
- 1945 Fabien Cir
- 2185 Judge Fran Jamieson Way
- 6460 Borasco Dr Unit 1901
- 6431 Borasco Dr Unit 1312
- 6470 Borasco Dr Unit 3108
- 6470 Borasco Dr Unit 3102
- 6411 Borasco Dr Unit 216
- 6421 Borasco Dr Unit 2201
- 6450 Borasco Dr Unit 2701
- 6421 Borasco Dr Unit 3206
- 1475 Knoll Ridge Dr
- 6431 Borasco Dr
- 6441 Borasco Dr Unit 2402
- 6946 Hammock Lakes Dr
- 6816 Whitetail Ct
- 1712 Laramie Cir
- 6992 Hammock Trace Dr
- 6991 Hammock Trace Dr
- 2560 Judge Fran Jamieson Way
- 2992 Rodina Dr
