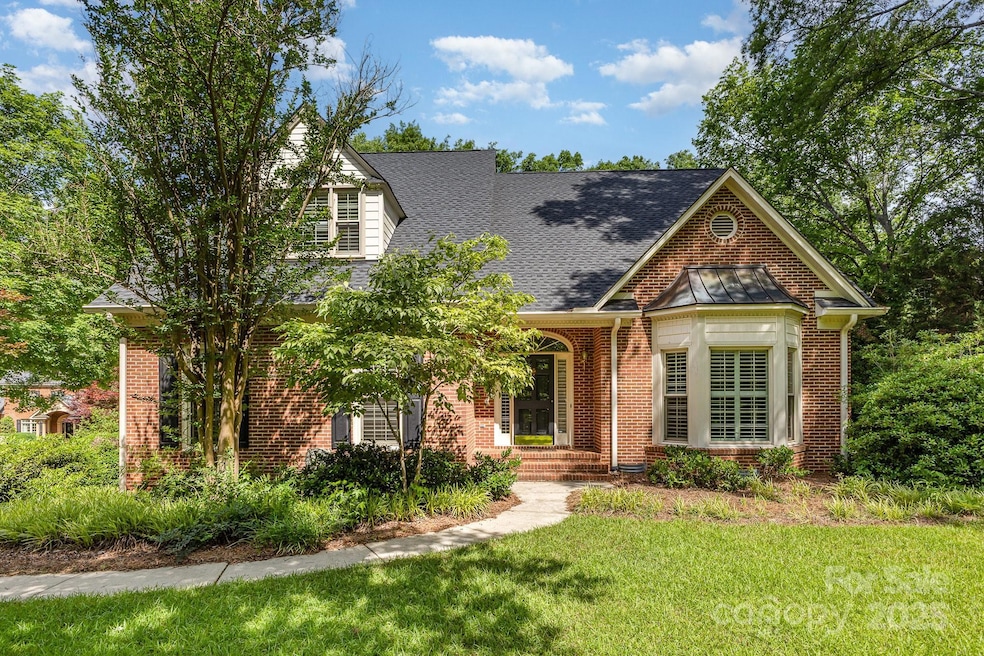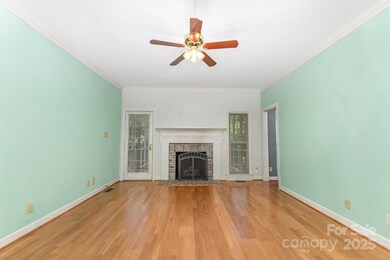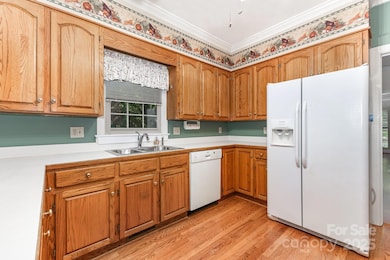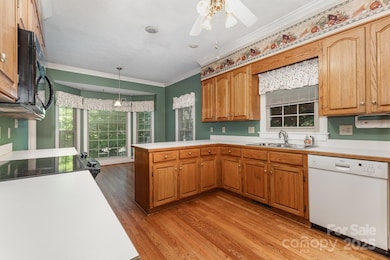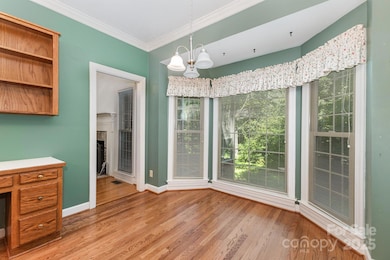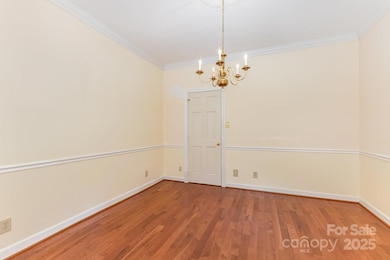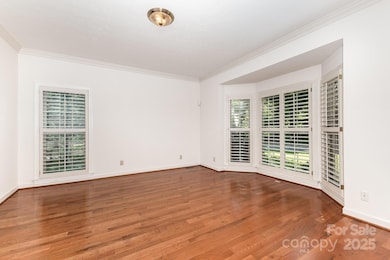
1750 Trellis Dr Rock Hill, SC 29732
Estimated payment $3,345/month
Highlights
- Corner Lot
- Fireplace
- Walk-In Closet
- Screened Porch
- 2 Car Attached Garage
- Laundry Room
About This Home
Welcome to your dream home in vibrant Rock Hill! This impeccably maintained 5-bedroom, 2.5-bath brick beauty sits on a spacious corner lot, blending classic charm with modern comfort. The first-floor primary suite offers convenience and tranquility, featuring ample space and a private bath. Enjoy year-round relaxation or entertaining on the expansive screened-in porch, perfect for morning coffee or evening gatherings. The home boasts generous living areas filled with natural light, highlighting its pristine condition. A side-load garage provides seamless access and enhances curb appeal. Upstairs, four additional bedrooms offer flexibility to meet your needs.. The large, unfinished walk-in attic is a rare gem, offering endless potential for storage or future expansion. Nestled in a prime location, this home combines timeless elegance with practical living, making it a rare find in Rock Hill’s sought-after market. Don’t miss the chance to own this meticulously cared-for residence.
Listing Agent
Mark Spain Real Estate Brokerage Email: bradblumer@markspain.com License #328311 Listed on: 05/28/2025

Home Details
Home Type
- Single Family
Est. Annual Taxes
- $1,988
Year Built
- Built in 1988
Lot Details
- Corner Lot
- Property is zoned SF-3
HOA Fees
- $22 Monthly HOA Fees
Parking
- 2 Car Attached Garage
Home Design
- Four Sided Brick Exterior Elevation
Interior Spaces
- 2-Story Property
- Central Vacuum
- Fireplace
- Screened Porch
- Crawl Space
- Pull Down Stairs to Attic
- Laundry Room
Bedrooms and Bathrooms
- Walk-In Closet
Utilities
- Central Heating and Cooling System
Community Details
- Wedgewood Subdivision
Listing and Financial Details
- Assessor Parcel Number 540-04-02-016
Map
Home Values in the Area
Average Home Value in this Area
Tax History
| Year | Tax Paid | Tax Assessment Tax Assessment Total Assessment is a certain percentage of the fair market value that is determined by local assessors to be the total taxable value of land and additions on the property. | Land | Improvement |
|---|---|---|---|---|
| 2024 | $1,988 | $11,063 | $1,939 | $9,124 |
| 2023 | $1,994 | $11,063 | $1,939 | $9,124 |
| 2022 | $2,007 | $11,063 | $1,939 | $9,124 |
| 2021 | -- | $11,063 | $1,939 | $9,124 |
| 2020 | $2,012 | $11,063 | $0 | $0 |
| 2019 | $1,745 | $9,620 | $0 | $0 |
| 2018 | $1,743 | $9,620 | $0 | $0 |
| 2017 | $1,679 | $9,620 | $0 | $0 |
| 2016 | $1,663 | $9,620 | $0 | $0 |
| 2014 | $1,872 | $9,620 | $2,000 | $7,620 |
| 2013 | $1,872 | $11,000 | $2,000 | $9,000 |
Property History
| Date | Event | Price | Change | Sq Ft Price |
|---|---|---|---|---|
| 06/19/2025 06/19/25 | Price Changed | $595,000 | -4.8% | $192 / Sq Ft |
| 05/28/2025 05/28/25 | For Sale | $625,000 | -- | $202 / Sq Ft |
Purchase History
| Date | Type | Sale Price | Title Company |
|---|---|---|---|
| Deed | $245,000 | -- | |
| Deed | $220,000 | -- |
Mortgage History
| Date | Status | Loan Amount | Loan Type |
|---|---|---|---|
| Closed | $77,600 | Unknown | |
| Closed | $78,900 | Unknown |
Similar Homes in Rock Hill, SC
Source: Canopy MLS (Canopy Realtor® Association)
MLS Number: 4261215
APN: 5400402016
- 720 Herlong Ave
- 1545 Patio Point
- 2166 Potpourri Point
- 2085 Cavendale Dr
- 952 Hummingbird Ln
- 1581 Huntmoor Dr
- 926 Meadow Lakes Rd
- 1657 Diary Dr
- 2289 Veery Ln
- 2345 Sparrow Dr
- 2358 Sparrow Dr
- 2363 Sanderling Dr
- 1830 Huntington Place
- 981 Meadowlark Dr
- 1887 Steeplechase Dr
- 637 Tysons Forest Dr
- 1507 Breckenwood Dr
- 1540 Coatsworth Ln
- 609 Tysons Forest Dr
- 1581 Bluff Ct
- 1890 Cathedral Mills Ln
- 1878 Gingercake Cir
- 1064 Kensington Square
- 303 Walkers Mill Cir
- 211 Garden Way
- 325 Hancock Union Ln
- 236 Baldwin Ct
- 351 Haigler St
- 1574 Estes Ct
- 810 S York Ave
- 964 Constitution Blvd
- 1948 Plath Top Rd
- 1712 India Hook Rd
- 371 Technology Centre Way
- 1110 Cherokee Ave
- 2067 McGee Rd
- 2172 Ebinport Rd
- 532 Knighton Hill Rd
- 108 E Main St
- 1002 Crawford Rd Unit 5
