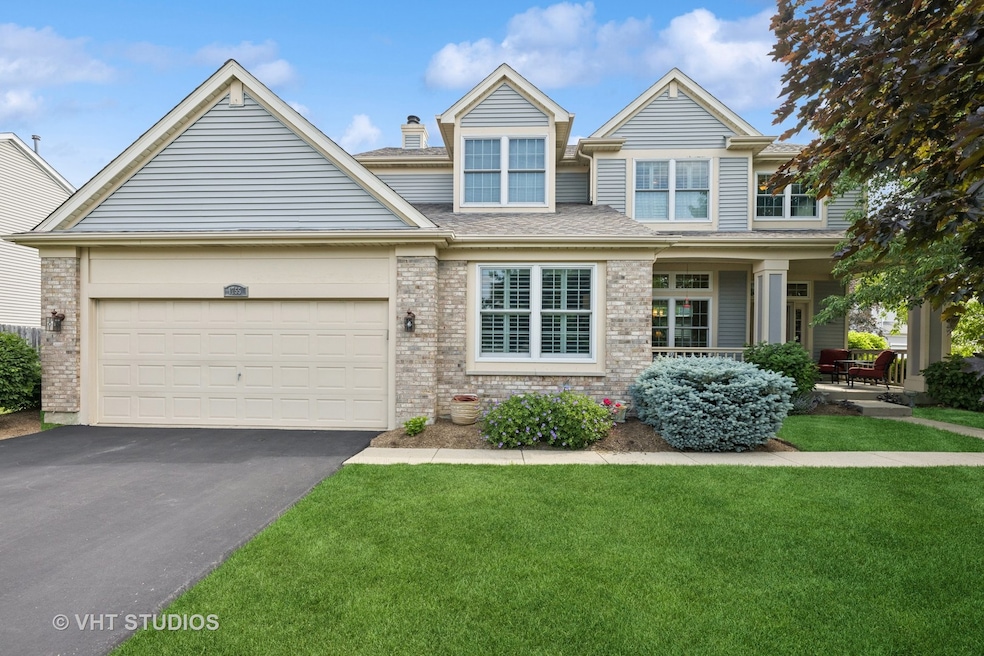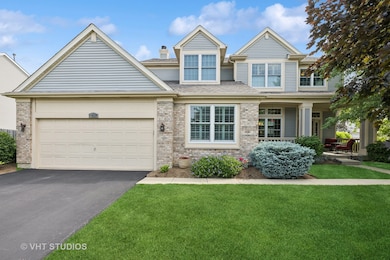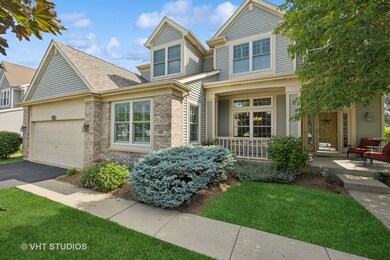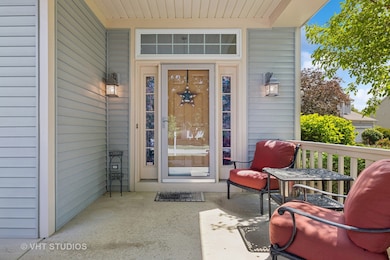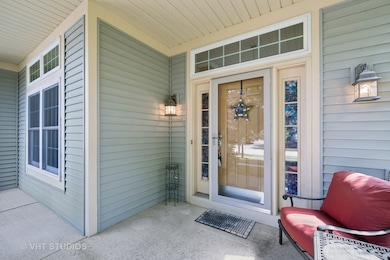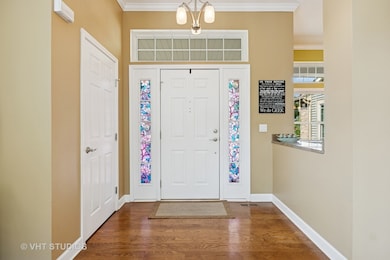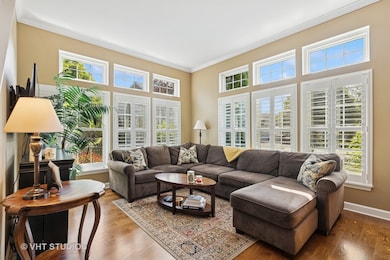
1755 Nashville Ln Crystal Lake, IL 60014
Estimated payment $3,526/month
Highlights
- Open Floorplan
- Landscaped Professionally
- Contemporary Architecture
- Glacier Ridge Elementary School Rated A-
- Community Lake
- Property is near a park
About This Home
Enjoy your morning coffee on the front porch of this beautifully maintained home! This spacious and elegant home features Andersen windows throughout, including in the basement! The first floor has a perfect in-law arrangement with a 5th bedroom and full bathroom - ideal for guests or multigenerational living. Inviting main level with 10' ceilings, and rich hardwood flooring; Elegant plantation shutters throughout! Open concept, updated kitchen has breakfast counter, and table space; Glazed hickory cabinets, granite counters and stainless steel appliances. Vaulted ceiling in the primary bedroom adds to the luxurious feel. Finished basement provides extra space for recreation, hobbies, or storage and an office/bedroom. Fenced backyard with double wide gate; stamped concrete patio - perfect for outdoor gatherings! Lots of natural light with all the Transom windows; Echo B thermostat; new WiFi enabled garage door opener; updated bathrooms; Professionally landscaped and Excellent curb appeal. Close to parks, shopping, restaurants, Metra and Randall Rd corridor!
Listing Agent
Berkshire Hathaway HomeServices Starck Real Estate License #475128031 Listed on: 06/19/2025

Home Details
Home Type
- Single Family
Est. Annual Taxes
- $10,690
Year Built
- Built in 1995
Lot Details
- 8,276 Sq Ft Lot
- Lot Dimensions are 108x78x113x20x124
- Cul-De-Sac
- Fenced
- Landscaped Professionally
- Corner Lot
- Paved or Partially Paved Lot
HOA Fees
- $8 Monthly HOA Fees
Parking
- 2 Car Garage
- Driveway
- Parking Included in Price
Home Design
- Contemporary Architecture
- Brick Exterior Construction
- Asphalt Roof
- Concrete Perimeter Foundation
Interior Spaces
- 2,550 Sq Ft Home
- 2-Story Property
- Open Floorplan
- Ceiling Fan
- Wood Burning Fireplace
- Gas Log Fireplace
- Plantation Shutters
- Family Room with Fireplace
- Living Room
- Formal Dining Room
- Home Office
- Recreation Room
- Basement Fills Entire Space Under The House
Kitchen
- Range
- Microwave
- Dishwasher
- Granite Countertops
- Disposal
Flooring
- Wood
- Carpet
Bedrooms and Bathrooms
- 5 Bedrooms
- 5 Potential Bedrooms
- Main Floor Bedroom
- Walk-In Closet
- Bathroom on Main Level
- 3 Full Bathrooms
- Dual Sinks
- Separate Shower
Laundry
- Laundry Room
- Dryer
- Washer
Outdoor Features
- Tideland Water Rights
- Patio
Location
- Property is near a park
Schools
- Glacier Ridge Elementary School
- Lundahl Middle School
- Crystal Lake South High School
Utilities
- Forced Air Heating and Cooling System
- Heating System Uses Natural Gas
Listing and Financial Details
- Homeowner Tax Exemptions
Community Details
Overview
- Association fees include insurance
- Fieldstone Village Subdivision, Briarwood Floorplan
- Community Lake
Recreation
- Tennis Courts
Map
Home Values in the Area
Average Home Value in this Area
Tax History
| Year | Tax Paid | Tax Assessment Tax Assessment Total Assessment is a certain percentage of the fair market value that is determined by local assessors to be the total taxable value of land and additions on the property. | Land | Improvement |
|---|---|---|---|---|
| 2024 | $11,060 | $137,989 | $25,014 | $112,975 |
| 2023 | $10,690 | $123,414 | $22,372 | $101,042 |
| 2022 | $9,948 | $110,220 | $22,823 | $87,397 |
| 2021 | $9,411 | $102,683 | $21,262 | $81,421 |
| 2020 | $9,175 | $99,048 | $20,509 | $78,539 |
| 2019 | $8,927 | $94,801 | $19,630 | $75,171 |
| 2018 | $9,439 | $97,933 | $26,099 | $71,834 |
| 2017 | $9,890 | $96,898 | $24,587 | $72,311 |
| 2016 | $9,648 | $90,881 | $23,060 | $67,821 |
| 2013 | -- | $73,166 | $21,512 | $51,654 |
Property History
| Date | Event | Price | Change | Sq Ft Price |
|---|---|---|---|---|
| 06/20/2025 06/20/25 | Pending | -- | -- | -- |
| 06/19/2025 06/19/25 | For Sale | $495,000 | +70.7% | $194 / Sq Ft |
| 07/29/2013 07/29/13 | Sold | $290,000 | -2.4% | $114 / Sq Ft |
| 05/16/2013 05/16/13 | Pending | -- | -- | -- |
| 05/11/2013 05/11/13 | For Sale | $297,000 | -- | $116 / Sq Ft |
Purchase History
| Date | Type | Sale Price | Title Company |
|---|---|---|---|
| Interfamily Deed Transfer | -- | None Available | |
| Warranty Deed | $289,000 | First United Title Services | |
| Interfamily Deed Transfer | -- | Chicago Title | |
| Interfamily Deed Transfer | -- | None Available | |
| Corporate Deed | $191,700 | Wheatland Title Guaranty | |
| Legal Action Court Order | -- | Wheatland Title Guaranty | |
| Corporate Deed | $335,780 | Ticor | |
| Warranty Deed | $343,000 | Ticor | |
| Warranty Deed | $214,500 | -- |
Mortgage History
| Date | Status | Loan Amount | Loan Type |
|---|---|---|---|
| Open | $65,000 | Credit Line Revolving | |
| Closed | $208,300 | New Conventional | |
| Closed | $216,500 | New Conventional | |
| Previous Owner | $166,350 | New Conventional | |
| Previous Owner | $169,700 | New Conventional | |
| Previous Owner | $169,200 | New Conventional | |
| Previous Owner | $161,028 | Unknown | |
| Previous Owner | $67,000 | Stand Alone Second | |
| Previous Owner | $268,000 | Unknown | |
| Previous Owner | $184,000 | Unknown | |
| Previous Owner | $190,000 | Unknown | |
| Previous Owner | $191,200 | No Value Available |
Similar Homes in Crystal Lake, IL
Source: Midwest Real Estate Data (MRED)
MLS Number: 12387139
APN: 19-19-153-010
- 1757 Louisville Ln Unit 5
- 1740 Somerfield Ln
- 1803 Nashville Ln
- 1544 Birmingham Ln
- 1840 Nashville Ln Unit 5
- 9 Laurel Valley Ct
- 1542 Candlewood Dr
- 1682 Brompton Ln
- 6 Valhalla Ct
- 538 Pembrook Ct S
- 1701 Driftwood Ln
- 1496 Trailwood Dr Unit 9
- 2 12 Lakes Ct
- 4 Shadow Creek Ct
- 1461 Acadia Cir
- 1471 Acadia Cir
- 1501 Acadia Cir
- 1481 Acadia Cir
- 1491 Acadia Cir
- 1511 Acadia Cir
