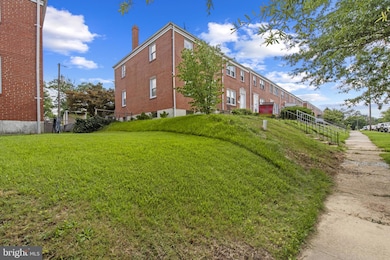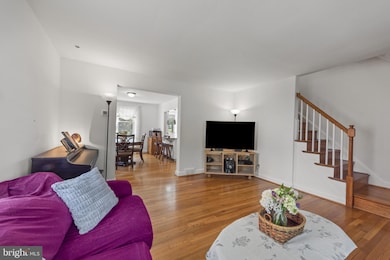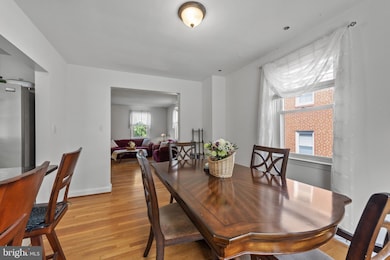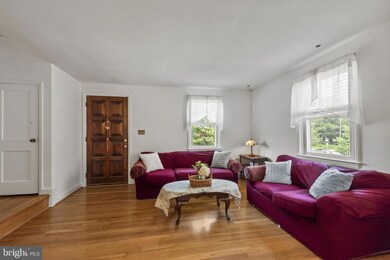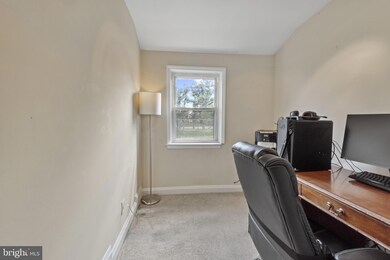
1755 Weston Ave Parkville, MD 21234
Estimated payment $1,600/month
Highlights
- Colonial Architecture
- No HOA
- Patio
- Wood Flooring
- Upgraded Countertops
- Living Room
About This Home
End unit townhouse featuring 3 bedrooms and 2 full baths. Hardwood floors in main living area and tile flooring in the kitchen and baths. Bright kitchen with granite countertops and breakfast bar with included appliances: Stove; garbage disposal; dishwasher and refrigerator with ice maker. The furnace and air conditioned were replaced in 2022 and the main sewer line from the street to the house was replaced in April of 2025. Energy-efficient vinyl replacement windows and brick exterior leaves little exterior maintenance. Partially finished lower level with exit steps to fenced backyard with shed. Washer and dryer are included and there is a laundry tub as well. The rear door from the kitchen lands on a concrete patio - great for some outdoor living space. Being an end unit gives you added windows on the side of the house which brightens and fills the home with natural light. Move-in ready and conveniently located close to 695!
Townhouse Details
Home Type
- Townhome
Est. Annual Taxes
- $1,977
Year Built
- Built in 1952
Lot Details
- 2,800 Sq Ft Lot
- Chain Link Fence
Home Design
- Colonial Architecture
- Brick Exterior Construction
- Block Foundation
Interior Spaces
- Property has 2 Levels
- Living Room
- Dining Room
- Upgraded Countertops
Flooring
- Wood
- Ceramic Tile
Bedrooms and Bathrooms
- 3 Bedrooms
Partially Finished Basement
- Heated Basement
- Walk-Up Access
- Exterior Basement Entry
- Drainage System
- Sump Pump
Parking
- Alley Access
- On-Street Parking
- Off-Street Parking
Outdoor Features
- Patio
- Shed
Utilities
- Forced Air Heating and Cooling System
- Natural Gas Water Heater
Community Details
- No Home Owners Association
- Ridgeleigh Subdivision
Listing and Financial Details
- Tax Lot 121
- Assessor Parcel Number 04090919851710
Map
Home Values in the Area
Average Home Value in this Area
Tax History
| Year | Tax Paid | Tax Assessment Tax Assessment Total Assessment is a certain percentage of the fair market value that is determined by local assessors to be the total taxable value of land and additions on the property. | Land | Improvement |
|---|---|---|---|---|
| 2025 | $2,710 | $169,400 | $60,000 | $109,400 |
| 2024 | $2,710 | $163,133 | $0 | $0 |
| 2023 | $1,208 | $156,867 | $0 | $0 |
| 2022 | $2,298 | $150,600 | $60,000 | $90,600 |
| 2021 | $2,298 | $148,767 | $0 | $0 |
| 2020 | $2,298 | $146,933 | $0 | $0 |
| 2019 | $2,480 | $145,100 | $60,000 | $85,100 |
| 2018 | $2,224 | $139,900 | $0 | $0 |
| 2017 | $2,200 | $134,700 | $0 | $0 |
| 2016 | $1,750 | $129,500 | $0 | $0 |
| 2015 | $1,750 | $129,500 | $0 | $0 |
| 2014 | $1,750 | $129,500 | $0 | $0 |
Property History
| Date | Event | Price | Change | Sq Ft Price |
|---|---|---|---|---|
| 07/02/2025 07/02/25 | Pending | -- | -- | -- |
| 06/20/2025 06/20/25 | For Sale | $259,900 | +130.0% | $186 / Sq Ft |
| 10/31/2014 10/31/14 | Sold | $113,000 | -5.8% | $101 / Sq Ft |
| 09/16/2014 09/16/14 | Pending | -- | -- | -- |
| 08/21/2014 08/21/14 | Price Changed | $119,900 | -11.1% | $107 / Sq Ft |
| 07/18/2014 07/18/14 | For Sale | $134,900 | -- | $121 / Sq Ft |
Purchase History
| Date | Type | Sale Price | Title Company |
|---|---|---|---|
| Quit Claim Deed | -- | Powerhouse Title | |
| Special Warranty Deed | $113,000 | Servicelink Llc | |
| Deed In Lieu Of Foreclosure | $129,000 | None Available | |
| Deed | -- | -- | |
| Deed | -- | -- | |
| Deed | $128,500 | -- | |
| Deed | $128,500 | -- | |
| Deed | $79,000 | -- |
Mortgage History
| Date | Status | Loan Amount | Loan Type |
|---|---|---|---|
| Open | $146,000 | New Conventional | |
| Previous Owner | $107,350 | New Conventional | |
| Previous Owner | $129,000 | Stand Alone Refi Refinance Of Original Loan | |
| Previous Owner | $129,000 | New Conventional |
Similar Homes in the area
Source: Bright MLS
MLS Number: MDBC2130442
APN: 09-0919851710
- 8343 Ridgely Oak Rd
- 8302 Oakleigh Rd
- 1814 Putty Hill Ave
- 1819 Redwood Ave
- 1719 Pin Oak Rd
- 8215 Oakleigh Rd
- 8121 Hillendale Rd
- 8520 Chestnut Oak Rd
- 8533 Chestnut Oak Rd
- 8528 Chestnut Oak Rd
- 1729 Edgewood Rd
- 1710 White Oak Ave
- 1917 Putty Hill Ave
- 1666 Thetford Rd
- 1801 Darrich Dr
- 8007 Dalesford Rd
- 1811 Glen Ridge Rd
- 8663 Black Oak Rd
- 8352 Loch Raven Blvd
- 1621 Thetford Rd

