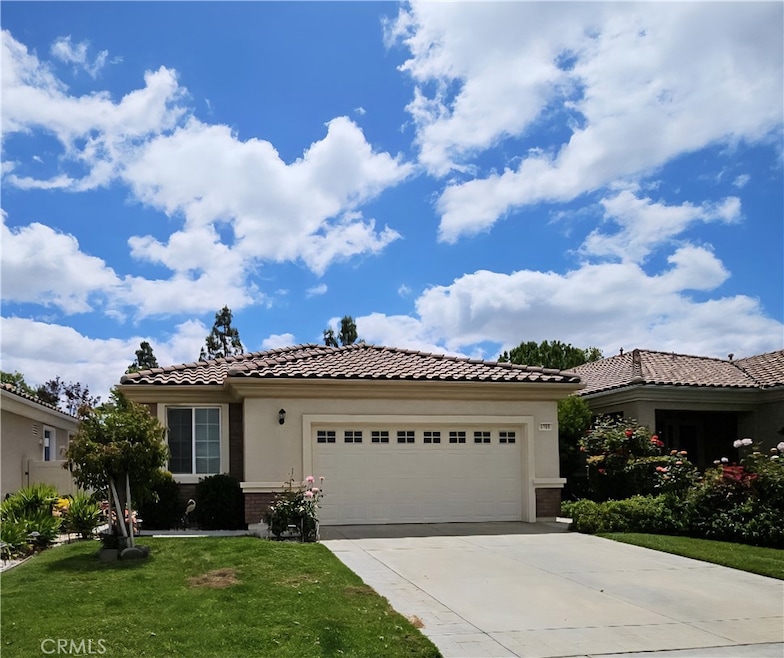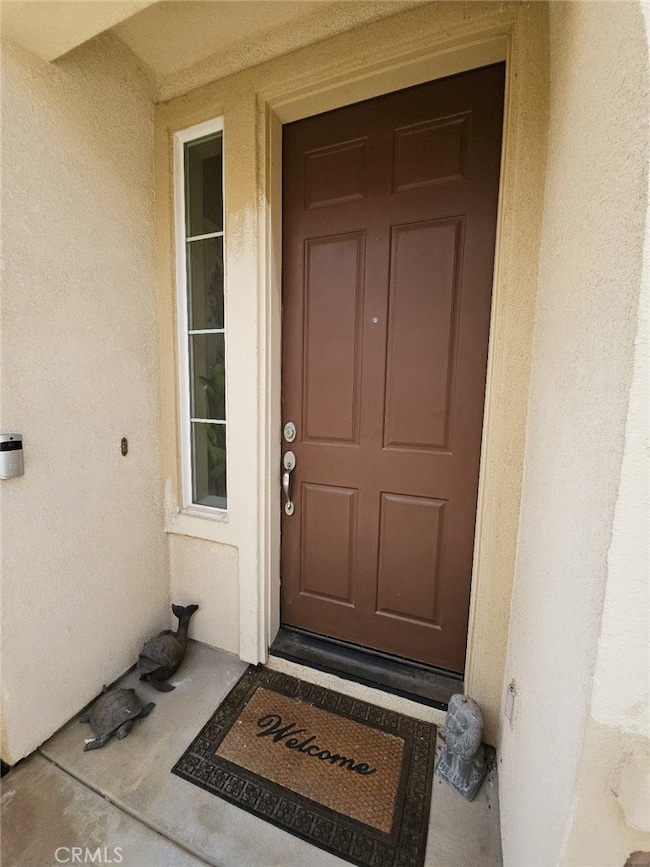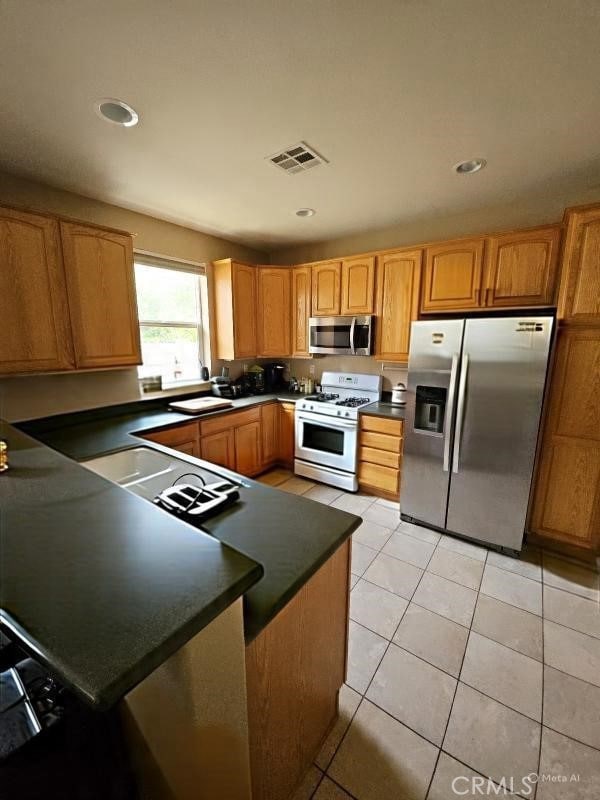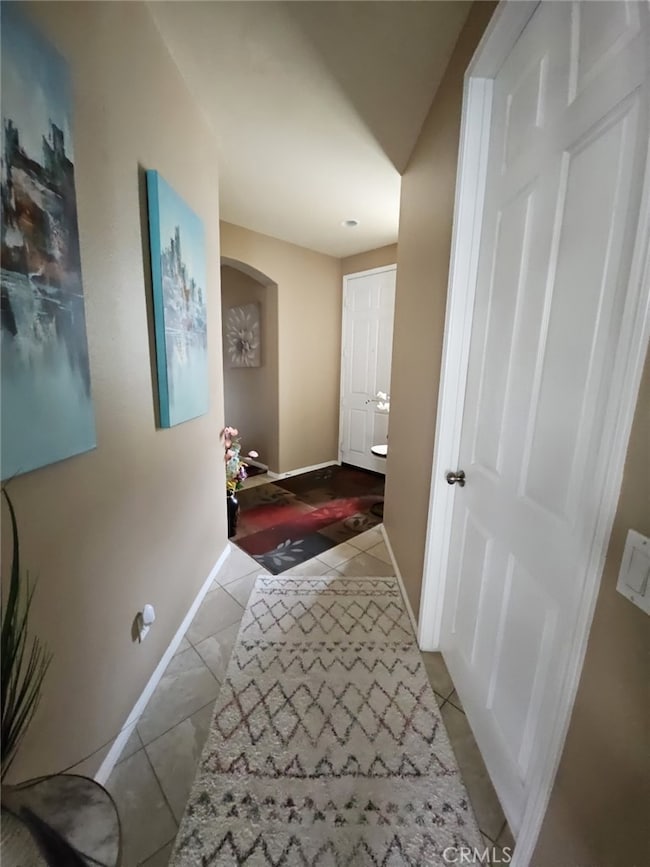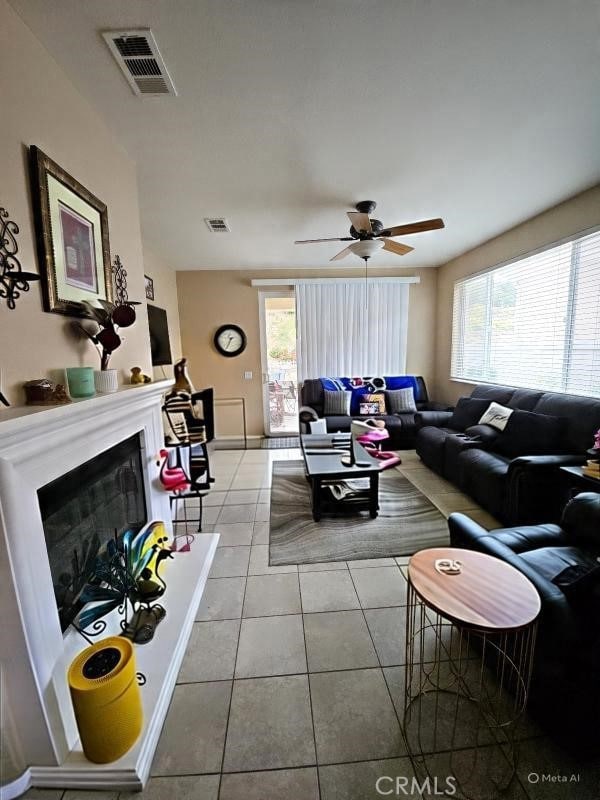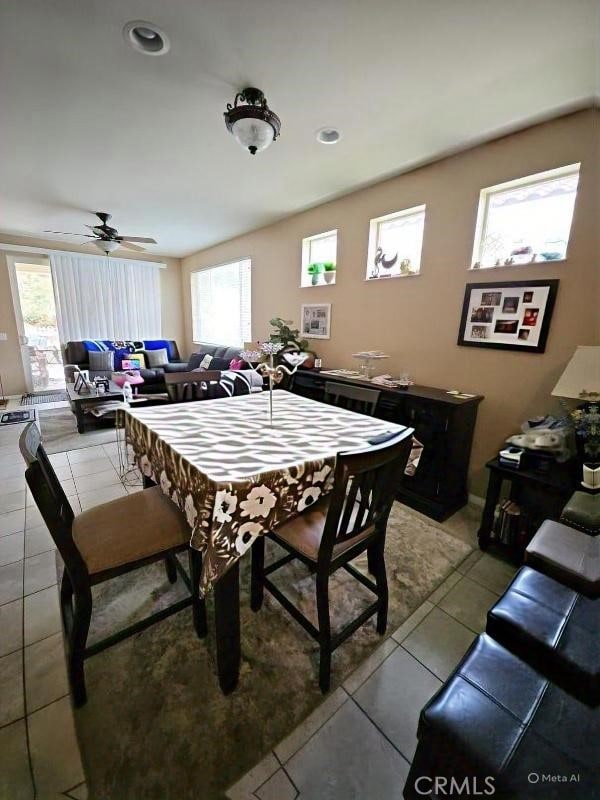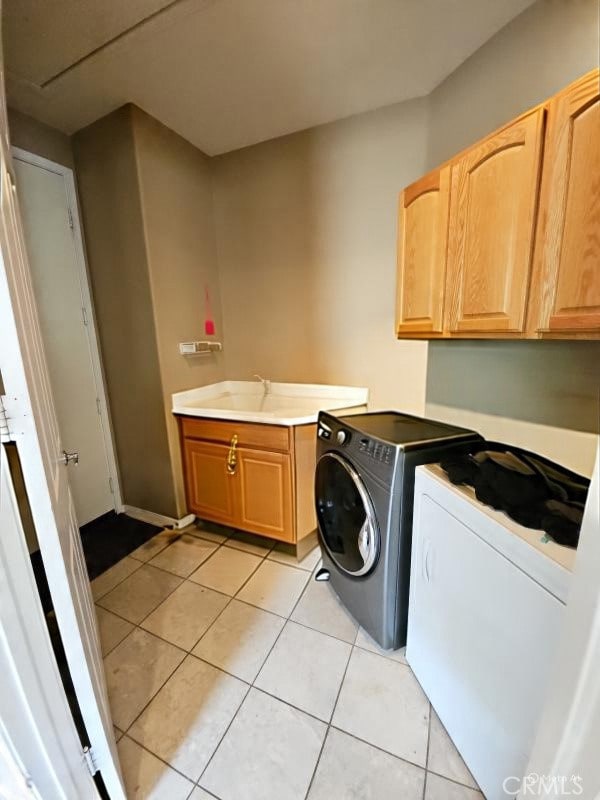
1756 Sarazen St Beaumont, CA 92223
Estimated payment $2,656/month
Highlights
- Golf Course Community
- 24-Hour Security
- Senior Community
- Fitness Center
- Heated In Ground Pool
- Open Floorplan
About This Home
Welcome to Solera at Oak Valley Greens – Premier 55+ Living in Beaumont!Discover comfort and convenience in this beautifully cared-for 2-bedroom, 2-bath home located in the highly desirable gated Solera community. This thoughtfully designed floor plan offers ideal privacy with the primary suite located at the rear of the home and a guest bedroom at the front—perfect for visiting family or friends. This model also includes a versatile office/den right off the entry, perfect for a home office or additional guest room.Enjoy open-concept living with a spacious kitchen that flows effortlessly into the dining and living areas—ideal for entertaining. A dedicated indoor laundry room with sink, attached 2-car garage, and newer HVAC system with all-new ductwork (2024) add modern comfort and efficiency.Community highlights include: 24/7 guard-gated entry, Fitness center with indoor walking track, Library, billiards, craft and hobby rooms, Resort-style outdoor pool and spa, Tennis, Pickle ball, bocce ball courts, and scenic walking/biking trails. Conveniently located near Oak Valley Golf Course, Morongo Casino, Cabazon Outlets, Palm Springs, and Ontario Airport. Don’t miss this opportunity to own a low-maintenance home in one of Beaumont’s most vibrant active adult communities!
Listing Agent
Berkshire Hathaway HomeServices California Properties License #01203715 Listed on: 05/13/2025

Home Details
Home Type
- Single Family
Est. Annual Taxes
- $5,134
Year Built
- Built in 2005
Lot Details
- 5,227 Sq Ft Lot
- Vinyl Fence
- Block Wall Fence
- Back and Front Yard
HOA Fees
- $291 Monthly HOA Fees
Parking
- 2 Car Attached Garage
- Parking Available
- Front Facing Garage
- Two Garage Doors
Home Design
- Tile Roof
Interior Spaces
- 1,392 Sq Ft Home
- 1-Story Property
- Open Floorplan
- High Ceiling
- Ceiling Fan
- Blinds
- Entryway
- Living Room with Fireplace
- Combination Dining and Living Room
- Pull Down Stairs to Attic
Kitchen
- Eat-In Kitchen
- Gas Oven
- Gas Cooktop
- Free-Standing Range
- Microwave
- Dishwasher
- Ceramic Countertops
- Laminate Countertops
Flooring
- Carpet
- Tile
Bedrooms and Bathrooms
- 2 Bedrooms | 1 Main Level Bedroom
- Mirrored Closets Doors
- 2 Full Bathrooms
- Dual Vanity Sinks in Primary Bathroom
- Bathtub with Shower
- Walk-in Shower
- Exhaust Fan In Bathroom
Laundry
- Laundry Room
- Washer and Gas Dryer Hookup
Home Security
- Carbon Monoxide Detectors
- Fire and Smoke Detector
Pool
- Heated In Ground Pool
- In Ground Spa
Outdoor Features
- Slab Porch or Patio
- Exterior Lighting
Utilities
- Central Heating and Cooling System
- Natural Gas Connected
- Gas Water Heater
- Septic Type Unknown
Additional Features
- ENERGY STAR Qualified Equipment for Heating
- Suburban Location
Listing and Financial Details
- Tax Lot 10
- Tax Tract Number 29196
- Assessor Parcel Number 400260010
- $1,707 per year additional tax assessments
Community Details
Overview
- Senior Community
- Solara Association, Phone Number (951) 769-7598
- Solara Oak Valley Greens HOA
- Solera Subdivision
Amenities
- Clubhouse
- Banquet Facilities
- Billiard Room
- Meeting Room
- Card Room
- Recreation Room
Recreation
- Golf Course Community
- Tennis Courts
- Bocce Ball Court
- Fitness Center
- Community Pool
- Community Spa
- Jogging Track
- Bike Trail
Security
- 24-Hour Security
- Resident Manager or Management On Site
Map
Home Values in the Area
Average Home Value in this Area
Tax History
| Year | Tax Paid | Tax Assessment Tax Assessment Total Assessment is a certain percentage of the fair market value that is determined by local assessors to be the total taxable value of land and additions on the property. | Land | Improvement |
|---|---|---|---|---|
| 2023 | $5,134 | $265,946 | $47,302 | $218,644 |
| 2022 | $5,036 | $260,732 | $46,375 | $214,357 |
| 2021 | $4,967 | $255,620 | $45,466 | $210,154 |
| 2020 | $4,918 | $253,000 | $45,000 | $208,000 |
| 2019 | $4,946 | $255,000 | $45,900 | $209,100 |
| 2018 | $4,912 | $250,000 | $45,000 | $205,000 |
| 2017 | $4,342 | $204,000 | $45,900 | $158,100 |
| 2016 | $4,667 | $200,000 | $45,000 | $155,000 |
| 2015 | $4,588 | $187,676 | $40,799 | $146,877 |
| 2014 | $4,294 | $178,000 | $46,000 | $132,000 |
Property History
| Date | Event | Price | Change | Sq Ft Price |
|---|---|---|---|---|
| 06/12/2025 06/12/25 | Price Changed | $365,000 | -1.4% | $262 / Sq Ft |
| 05/13/2025 05/13/25 | For Sale | $370,000 | +46.2% | $266 / Sq Ft |
| 07/09/2019 07/09/19 | Sold | $253,000 | 0.0% | $182 / Sq Ft |
| 06/07/2019 06/07/19 | Pending | -- | -- | -- |
| 05/24/2019 05/24/19 | Price Changed | $253,000 | -5.2% | $182 / Sq Ft |
| 04/21/2019 04/21/19 | For Sale | $267,000 | +6.8% | $192 / Sq Ft |
| 11/23/2017 11/23/17 | Sold | $250,000 | -2.7% | $180 / Sq Ft |
| 10/26/2017 10/26/17 | Price Changed | $256,900 | 0.0% | $185 / Sq Ft |
| 10/26/2017 10/26/17 | For Sale | $256,900 | -1.2% | $185 / Sq Ft |
| 09/06/2017 09/06/17 | For Sale | $259,900 | 0.0% | $187 / Sq Ft |
| 08/25/2017 08/25/17 | Pending | -- | -- | -- |
| 08/14/2017 08/14/17 | Price Changed | $259,900 | -0.8% | $187 / Sq Ft |
| 08/02/2017 08/02/17 | For Sale | $262,000 | +31.0% | $188 / Sq Ft |
| 11/18/2015 11/18/15 | Sold | $200,000 | -2.4% | $144 / Sq Ft |
| 10/05/2015 10/05/15 | Pending | -- | -- | -- |
| 10/05/2015 10/05/15 | Price Changed | $204,900 | -2.4% | $147 / Sq Ft |
| 09/03/2015 09/03/15 | For Sale | $209,900 | -- | $151 / Sq Ft |
Purchase History
| Date | Type | Sale Price | Title Company |
|---|---|---|---|
| Grant Deed | $253,000 | Lawyers Title | |
| Grant Deed | $250,000 | Corinthian Title Company | |
| Grant Deed | $200,000 | First American Title Company | |
| Quit Claim Deed | -- | None Available | |
| Interfamily Deed Transfer | -- | None Available | |
| Interfamily Deed Transfer | -- | None Available | |
| Grant Deed | $254,000 | First American Title Nhs |
Mortgage History
| Date | Status | Loan Amount | Loan Type |
|---|---|---|---|
| Previous Owner | $224,000 | VA | |
| Previous Owner | $196,377 | FHA | |
| Previous Owner | $88,775 | Fannie Mae Freddie Mac |
Similar Homes in the area
Source: California Regional Multiple Listing Service (CRMLS)
MLS Number: PW25106976
APN: 400-260-010
- 1690 Landmark Way
- 1734 Las Colinas Rd
- 1643 Landmark Way
- 1634 Scottsdale Rd
- 1630 Scottsdale Rd
- 875 Eastlake Rd
- 955 Union St
- 1798 La Cantera Way
- 967 Hidden Oaks Dr
- 0 Brookside Ave Unit 219128824DA
- 1574 Paradise Cir
- 1726 Reyes Ln
- 1778 Snowberry Rd
- 949 Pebble Beach Rd
- 1558 Rockrose Way
- 1704 Golden Way
- 1708 Snowberry Rd
- 1706 Brittney Rd
- 1453 Augusta St
- 1443 Augusta St
- 1745 S Forest Oaks Dr
- 10750 Union St
- 37075 Parkway Dr
- 36159 Blue Hill Dr
- 39823 Dutton St
- 36858 Cascina Ln
- 36862 Cascina Ln
- 14144 Versilla Dr
- 14234 Barolo Way
- 726 Chestnut Ave
- 1585 Park Haven Dr
- 35125 Trevino Trail
- 10433 Overland Trail
- 34497 Devlin Dr
- 6141 Wingfoot Ave
- 5223 W Wilson St Unit A
- 000 Highland Home Rd
- 5001-5099 W Wilson St
- 34993 Avenue H
- 13413 Limestone Dr
