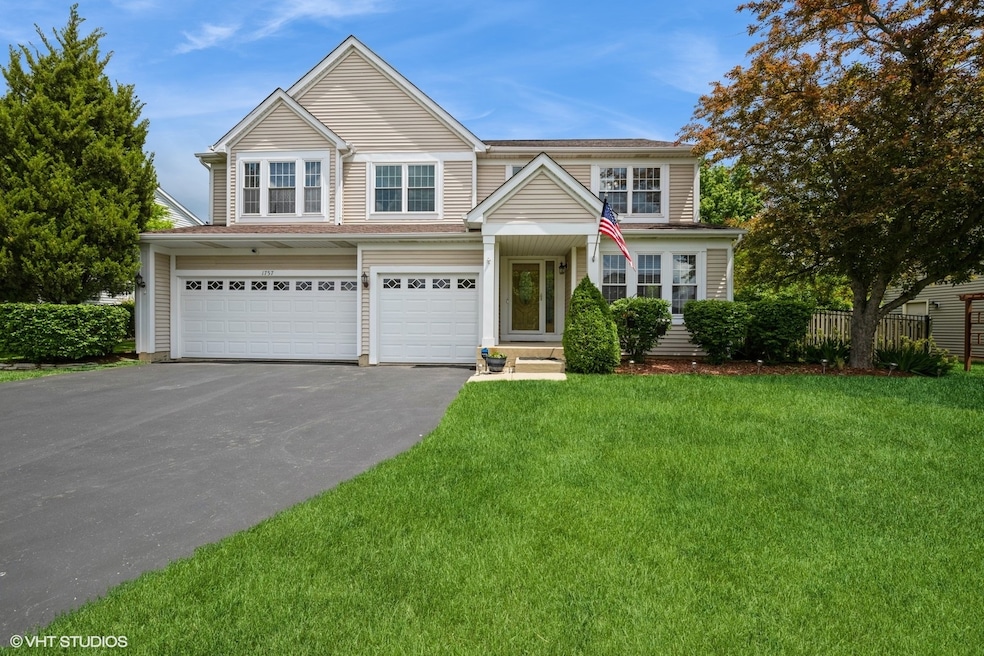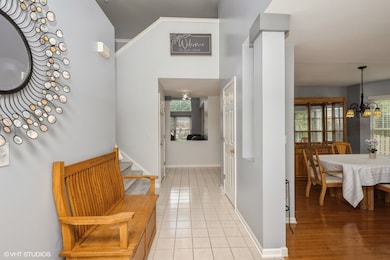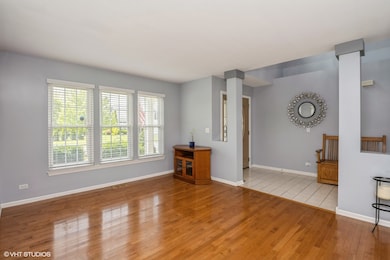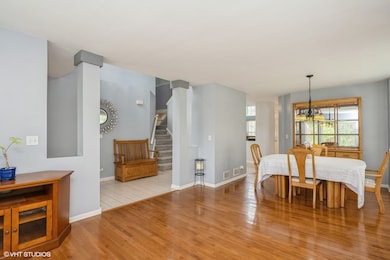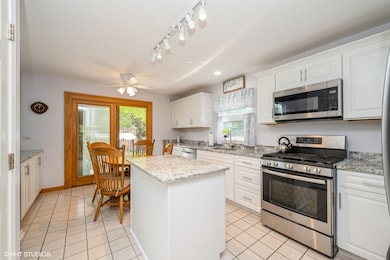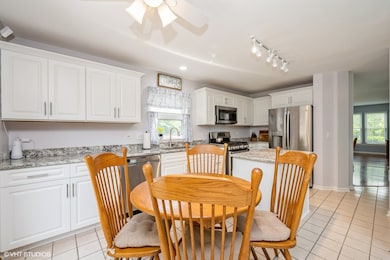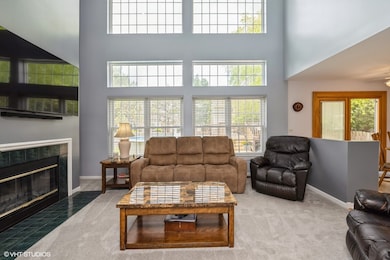
1757 Louisville Ln Unit 5 Crystal Lake, IL 60014
Estimated payment $3,474/month
Highlights
- Above Ground Pool
- Open Floorplan
- Property is near a park
- Glacier Ridge Elementary School Rated A-
- Deck
- 4-minute walk to Ken Bird Park
About This Home
Welcome to this stunning 5-bedroom, 3 full bath home featuring a 3-car garage and a fully fenced backyard oasis complete with an above-ground pool, expansive deck, and elegant paver patio. A dramatic two-story foyer with a dual staircase sets the tone as you enter, leading you into a thoughtfully laid-out main level that includes a bedroom and full bath, perfect for guests, in-laws, or a private office. The family room stuns with vaulted ceilings, a dramatic wall of windows overlooking the serene backyard, and a wood-burning fireplace-perfect for cozy evenings. The adjacent updated eat-in kitchen features new, white cabinetry, sleek granite countertops, a center island, and stainless steel appliances. Sliding doors provide easy access to the backyard retreat. The living and dining rooms blend seamlessly and showcase beautiful hardwood floors, offering an elegant space for gatherings. A convenient main-level laundry room with an additional backyard entrance adds everyday functionality. Upstairs, the spacious primary suite boasts vaulted ceilings, a huge walk-in closet plus a second closet, and a sun-filled en-suite bath with dual sink vanity, soaking tub, separate shower, and private water closet. Three additional generous bedrooms and a full bath with dual sinks and a tub/shower combo complete the upper level. The partially finished basement is mostly drywalled and ready for your finishing touches. The crawlspace has been professionally spray foam insulated for added efficiency. Additional list of updates include: Furnace, A/C & Humidifier (2019), Kitchen cabinets & granite countertops (2023), Kitchen appliances (2020), New carpeting (late 2024), Fence (2021), Insulated garage door (2019), Interior home painted (2022), Crawl spray foam insulation (2019). This home truly has it all-space, style, and a spectacular outdoor living experience. Fantastic location with top rated schools and an abundance of nearby shopping and restaurants to choose from! Don't miss your opportunity to call this exceptional property home-schedule your private showing today!
Listing Agent
Berkshire Hathaway HomeServices Starck Real Estate License #475183212 Listed on: 06/05/2025

Open House Schedule
-
Sunday, July 13, 202511:00 am to 1:00 pm7/13/2025 11:00:00 AM +00:007/13/2025 1:00:00 PM +00:00Add to Calendar
Home Details
Home Type
- Single Family
Est. Annual Taxes
- $10,068
Year Built
- Built in 1994
Lot Details
- 0.25 Acre Lot
- Fenced
- Paved or Partially Paved Lot
HOA Fees
- $8 Monthly HOA Fees
Parking
- 3 Car Garage
- Driveway
Home Design
- Traditional Architecture
- Asphalt Roof
- Concrete Perimeter Foundation
Interior Spaces
- 2,629 Sq Ft Home
- 2-Story Property
- Open Floorplan
- Ceiling Fan
- Wood Burning Fireplace
- Family Room with Fireplace
- Combination Dining and Living Room
- Recreation Room
- Lower Floor Utility Room
Kitchen
- Microwave
- Dishwasher
- Stainless Steel Appliances
- Disposal
Flooring
- Carpet
- Ceramic Tile
Bedrooms and Bathrooms
- 5 Bedrooms
- 5 Potential Bedrooms
- Main Floor Bedroom
- Walk-In Closet
- 3 Full Bathrooms
- Dual Sinks
- Soaking Tub
- Separate Shower
Laundry
- Laundry Room
- Dryer
- Washer
Basement
- Partial Basement
- Sump Pump
Outdoor Features
- Above Ground Pool
- Deck
- Patio
Location
- Property is near a park
Schools
- Glacier Ridge Elementary School
- Lundahl Middle School
- Crystal Lake South High School
Utilities
- Forced Air Heating and Cooling System
- Heating System Uses Natural Gas
Listing and Financial Details
- Homeowner Tax Exemptions
Community Details
Overview
- Manager Association
- The Villages Subdivision, Carlisle Floorplan
- Property managed by Fieldstone Village
Recreation
- Tennis Courts
Map
Home Values in the Area
Average Home Value in this Area
Tax History
| Year | Tax Paid | Tax Assessment Tax Assessment Total Assessment is a certain percentage of the fair market value that is determined by local assessors to be the total taxable value of land and additions on the property. | Land | Improvement |
|---|---|---|---|---|
| 2024 | $10,068 | $134,328 | $23,884 | $110,444 |
| 2023 | $9,645 | $120,139 | $21,361 | $98,778 |
| 2022 | $9,185 | $107,227 | $21,788 | $85,439 |
| 2021 | $8,653 | $99,895 | $20,298 | $79,597 |
| 2020 | $8,417 | $96,358 | $19,579 | $76,779 |
| 2019 | $8,166 | $92,226 | $18,739 | $73,487 |
| 2018 | $8,549 | $94,269 | $24,007 | $70,262 |
| 2017 | $8,466 | $88,807 | $22,616 | $66,191 |
| 2016 | $8,785 | $83,293 | $21,212 | $62,081 |
| 2013 | -- | $82,144 | $19,788 | $62,356 |
Property History
| Date | Event | Price | Change | Sq Ft Price |
|---|---|---|---|---|
| 07/08/2025 07/08/25 | Price Changed | $495,000 | -1.0% | $188 / Sq Ft |
| 06/12/2025 06/12/25 | Price Changed | $500,000 | -4.8% | $190 / Sq Ft |
| 06/05/2025 06/05/25 | For Sale | $525,000 | -- | $200 / Sq Ft |
Purchase History
| Date | Type | Sale Price | Title Company |
|---|---|---|---|
| Deed | -- | None Listed On Document | |
| Warranty Deed | $312,000 | Burnet Title Llc | |
| Warranty Deed | $312,000 | Burnet Title Llc | |
| Warranty Deed | $231,500 | First American Title | |
| Warranty Deed | $223,500 | Chicago Title |
Mortgage History
| Date | Status | Loan Amount | Loan Type |
|---|---|---|---|
| Previous Owner | $233,500 | New Conventional | |
| Previous Owner | $308,700 | New Conventional | |
| Previous Owner | $319,500 | Unknown | |
| Previous Owner | $30,000 | Credit Line Revolving | |
| Previous Owner | $280,800 | Unknown | |
| Previous Owner | $180,000 | Unknown | |
| Previous Owner | $219,900 | No Value Available | |
| Previous Owner | $135,000 | No Value Available |
Similar Homes in Crystal Lake, IL
Source: Midwest Real Estate Data (MRED)
MLS Number: 12355514
APN: 19-19-152-017
- 1755 Nashville Ln
- 1840 Nashville Ln Unit 5
- 1803 Nashville Ln
- 1740 Somerfield Ln
- 1544 Birmingham Ln
- 9 Laurel Valley Ct
- 1542 Candlewood Dr
- 1701 Driftwood Ln
- 6 Valhalla Ct
- 1682 Brompton Ln
- 4 Shadow Creek Ct
- 2 12 Lakes Ct
- 1496 Trailwood Dr Unit 9
- 1839 Kings Gate Ln
- 1849 Moorland Ln
- 1644 Lilac Dr Unit 6
- 538 Pembrook Ct S
- 1461 Acadia Cir
- 1471 Acadia Cir
- 1501 Acadia Cir
- 1637 Carlemont Dr
- 301 Harvest Gate
- 1414 Clayton Marsh Dr
- 144 Harvest Gate
- 124 Harvest Gate Unit 124
- 764 Weston Dr
- 1395 Skyridge Dr
- 4440 Larkspur Ln
- 443 Village Creek Dr Unit 21B
- 300 Village Creek Dr Unit 2A
- 1 W Acorn Ln Unit 2B
- 951 Golf Course
- 2818 Impressions Dr
- 315 E Oak St
- 4911 Princeton Ln
- 9921 Bedford Dr
- 1343 Cunat Ct Unit 3F
- 1345 Cunat Ct Unit 3A
- 1332 Cunat Ct Unit 2A
- 431-455 Brandy Dr
