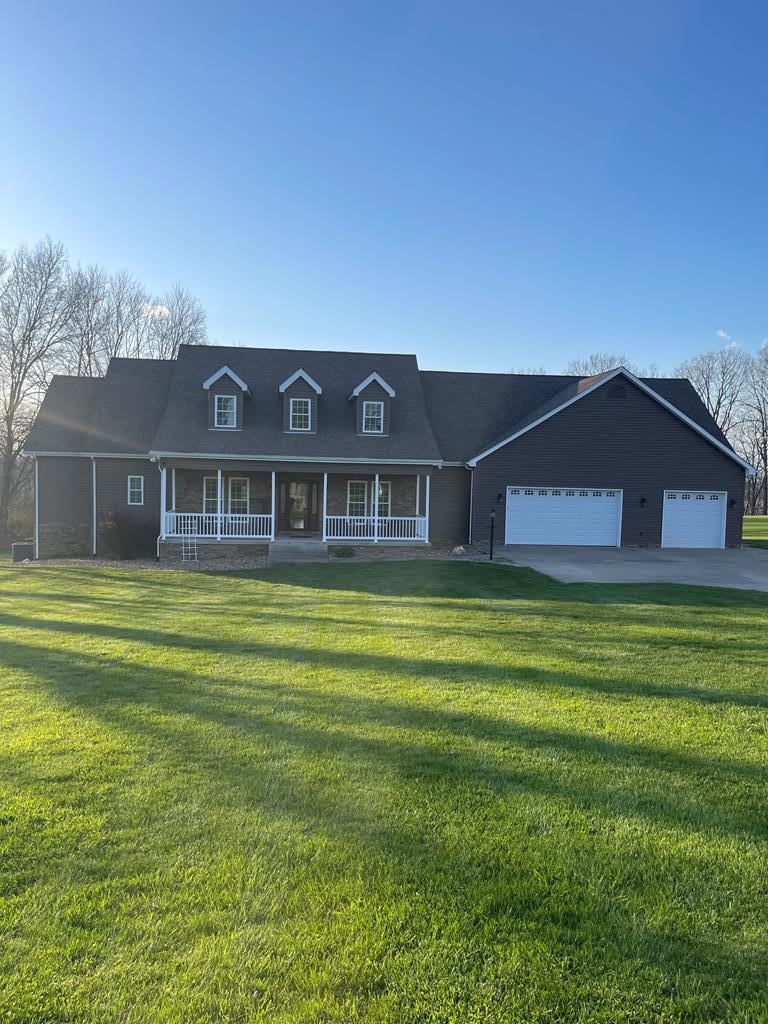176 Highpoint Ln Princeton, WV 24739
Estimated payment $5,066/month
Highlights
- Outdoor Pool
- Cape Cod Architecture
- Main Floor Primary Bedroom
- 2.41 Acre Lot
- Deck
- Private Yard
About This Home
Location, Location! Stunning home with Over 2 acres in Misty Hills nestled in cul-de-sac. Private back yard for friends & fun in the heated inground pool(16x32) and pool house (672 sq ft). Entertaining made easy here with a kitchen, bar, full bath, & back deck for relaxing. Home is gorgeous with no expense spared. Three levels of living. Main level boasts 4 bedrooms, kitchen, formal dining, 3 full baths, & laundry. Upper level offers full bath, two large bonus rooms that could be bedrooms, office, play room, etc. Lower level provides more entertaining with a spacious Movie/family room & a massive game room and full bath. Two back decks main & lower level and 3 gas heat pumps and so much more
Listing Agent
MOUNTAIN REALTY LLC Brokerage Phone: 3044253701 License #WV0030177 Listed on: 08/06/2025
Home Details
Home Type
- Single Family
Est. Annual Taxes
- $2,983
Year Built
- Built in 2014
Lot Details
- 2.41 Acre Lot
- Cul-De-Sac
- Level Lot
- Cleared Lot
- Private Yard
HOA Fees
- $50 Monthly HOA Fees
Home Design
- Cape Cod Architecture
- Shingle Roof
- Stone Exterior Construction
- Vinyl Siding
Interior Spaces
- 6,397 Sq Ft Home
- 2-Story Property
- Ceiling Fan
- Gas Fireplace
- Double Pane Windows
- Family Room with Fireplace
- Family Room Downstairs
- Living Room with Fireplace
- Formal Dining Room
- Storm Doors
Kitchen
- Breakfast Area or Nook
- Double Oven
- Microwave
- Dishwasher
- Disposal
Bedrooms and Bathrooms
- 5 Bedrooms
- Primary Bedroom on Main
- Walk-In Closet
- 5 Full Bathrooms
Laundry
- Laundry on main level
- Washer and Dryer Hookup
Finished Basement
- Basement Fills Entire Space Under The House
- Exterior Basement Entry
- Block Basement Construction
Parking
- Attached Garage
- Garage Door Opener
- Open Parking
Accessible Home Design
- Level Entry For Accessibility
Outdoor Features
- Outdoor Pool
- Deck
- Rain Gutters
- Porch
Utilities
- Cooling Available
- Heat Pump System
- Underground Utilities
- Natural Gas Connected
- Gas Water Heater
- Septic Tank
Community Details
- Misty Hills Subdivision
Listing and Financial Details
- Assessor Parcel Number 24/37.43 & 37.42
Map
Home Values in the Area
Average Home Value in this Area
Tax History
| Year | Tax Paid | Tax Assessment Tax Assessment Total Assessment is a certain percentage of the fair market value that is determined by local assessors to be the total taxable value of land and additions on the property. | Land | Improvement |
|---|---|---|---|---|
| 2024 | $2,983 | $262,860 | $37,800 | $225,060 |
| 2023 | $2,624 | $230,820 | $32,760 | $198,060 |
| 2022 | $2,642 | $232,140 | $32,760 | $199,380 |
| 2021 | $2,642 | $232,140 | $32,040 | $200,100 |
| 2020 | $2,564 | $225,300 | $31,800 | $193,500 |
| 2019 | $2,562 | $225,120 | $31,320 | $193,800 |
| 2018 | $2,487 | $218,520 | $30,960 | $187,560 |
| 2017 | $2,311 | $203,040 | $30,600 | $172,440 |
| 2016 | $2,311 | $203,040 | $30,600 | $172,440 |
| 2015 | $2,311 | $203,040 | $30,180 | $172,860 |
Property History
| Date | Event | Price | Change | Sq Ft Price |
|---|---|---|---|---|
| 08/06/2025 08/06/25 | For Sale | $875,000 | -- | $137 / Sq Ft |
Source: Mercer-Tazewell County Board of REALTORS®
MLS Number: 55406
APN: 28-05- 24-0037.0043
- 107 Edgemont Dr
- 1432 Ambrose Ln
- 203 Oakvale Rd
- 200 E 1st St
- 709 Prince St
- 401 Meadow St
- 6 Lyle Way
- 3 Lyle Way
- 5 Lyle Way
- 309 N Mcnutt Ave
- 487 Northview Ave
- 905 Old Oakvale Rd
- 115 Royal St
- 107 Stinson Rd
- 407 Princeton Ave
- 323 Bluefield Ave
- 416 Princeton Ave
- 1660 Twelvemile Rd
- 174 Butternut Dr
- 706 Harrison St







