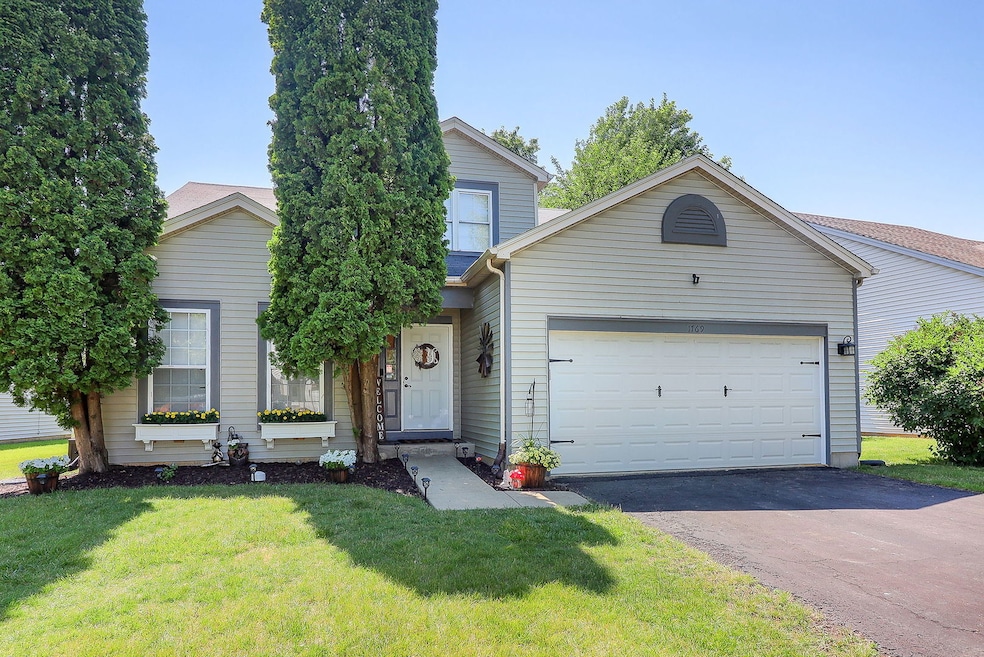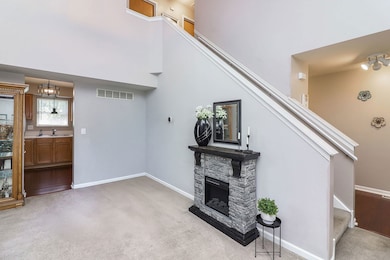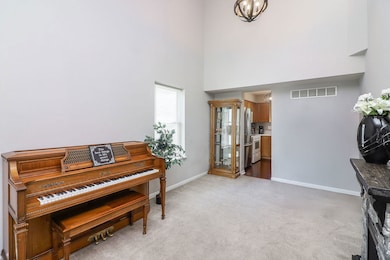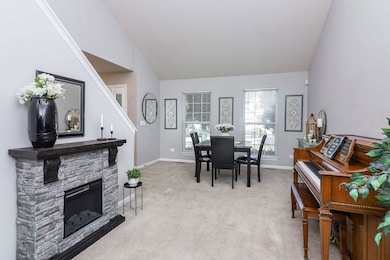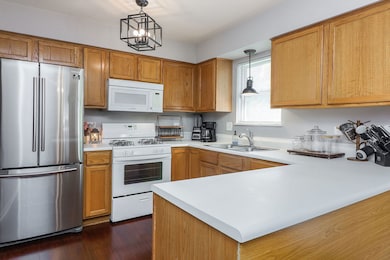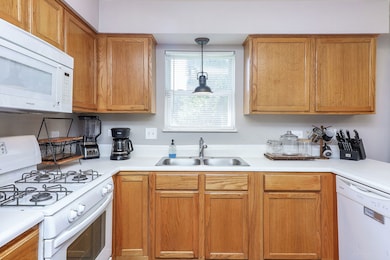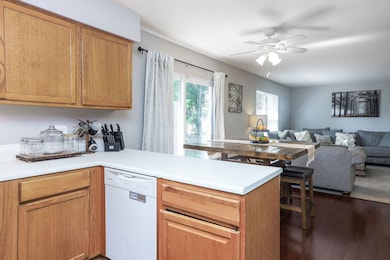
PENDING
$20K PRICE DROP
1769 Autumn Woods Ln Romeoville, IL 60446
Weslake NeighborhoodEstimated payment $2,503/month
Total Views
6,941
3
Beds
1.5
Baths
1,761
Sq Ft
$199
Price per Sq Ft
Highlights
- Laundry Room
- Forced Air Heating and Cooling System
- Family Room
- John F Kennedy Middle School Rated A-
- Combination Dining and Living Room
- Carpet
About This Home
Stunning 3 bedroom 2 story home in Weslake! , Updated kitchen, Living room/Dining room have cathedral ceilings. Property comes with 2 car attached garage, freshly painted, newer appliances. Lots of new! Roof 2012, dishwasher 2014, stove/microwave 2014, refrigerator 2022, Furnace 2022, AC 2025. Access to a clubhouse, outdoor pool, parks, and walking trails, this home is the perfect blend of comfort and convenience! Turn key ready and won't last long!
Home Details
Home Type
- Single Family
Est. Annual Taxes
- $6,291
Year Built
- Built in 1997
Lot Details
- 6,534 Sq Ft Lot
HOA Fees
- $75 Monthly HOA Fees
Parking
- 2 Car Garage
- Parking Included in Price
Interior Spaces
- 1,761 Sq Ft Home
- 2-Story Property
- Family Room
- Combination Dining and Living Room
- Carpet
Kitchen
- Range
- Microwave
- Dishwasher
Bedrooms and Bathrooms
- 3 Bedrooms
- 3 Potential Bedrooms
Laundry
- Laundry Room
- Dryer
- Washer
Utilities
- Forced Air Heating and Cooling System
- Heating System Uses Natural Gas
Community Details
- Association fees include clubhouse, exercise facilities, pool
- Association Phone (847) 259-1331
- Property managed by McGill Westlake Country Club Assn
Listing and Financial Details
- Homeowner Tax Exemptions
Map
Create a Home Valuation Report for This Property
The Home Valuation Report is an in-depth analysis detailing your home's value as well as a comparison with similar homes in the area
Home Values in the Area
Average Home Value in this Area
Tax History
| Year | Tax Paid | Tax Assessment Tax Assessment Total Assessment is a certain percentage of the fair market value that is determined by local assessors to be the total taxable value of land and additions on the property. | Land | Improvement |
|---|---|---|---|---|
| 2023 | $6,600 | $89,956 | $21,677 | $68,279 |
| 2022 | $5,915 | $80,793 | $19,469 | $61,324 |
| 2021 | $5,577 | $75,507 | $18,195 | $57,312 |
| 2020 | $5,497 | $73,365 | $17,679 | $55,686 |
| 2019 | $5,307 | $69,905 | $16,845 | $53,060 |
| 2018 | $5,065 | $65,680 | $15,827 | $49,853 |
| 2017 | $4,899 | $62,415 | $15,040 | $47,375 |
| 2016 | $4,776 | $59,528 | $14,344 | $45,184 |
| 2015 | $4,452 | $55,764 | $13,437 | $42,327 |
| 2014 | $4,452 | $53,796 | $12,963 | $40,833 |
| 2013 | $4,452 | $53,796 | $12,963 | $40,833 |
Source: Public Records
Property History
| Date | Event | Price | Change | Sq Ft Price |
|---|---|---|---|---|
| 08/14/2025 08/14/25 | Pending | -- | -- | -- |
| 07/31/2025 07/31/25 | Price Changed | $350,000 | -2.8% | $199 / Sq Ft |
| 07/13/2025 07/13/25 | Price Changed | $360,000 | -2.7% | $204 / Sq Ft |
| 06/26/2025 06/26/25 | For Sale | $370,000 | +131.3% | $210 / Sq Ft |
| 06/30/2014 06/30/14 | Sold | $160,000 | +0.1% | $95 / Sq Ft |
| 05/06/2014 05/06/14 | Pending | -- | -- | -- |
| 04/25/2014 04/25/14 | Price Changed | $159,900 | 0.0% | $95 / Sq Ft |
| 04/25/2014 04/25/14 | For Sale | $159,900 | -5.9% | $95 / Sq Ft |
| 03/20/2014 03/20/14 | Pending | -- | -- | -- |
| 03/10/2014 03/10/14 | For Sale | $169,900 | 0.0% | $101 / Sq Ft |
| 02/13/2014 02/13/14 | Pending | -- | -- | -- |
| 02/04/2014 02/04/14 | For Sale | $169,900 | 0.0% | $101 / Sq Ft |
| 01/29/2014 01/29/14 | Pending | -- | -- | -- |
| 01/20/2014 01/20/14 | For Sale | $169,900 | -- | $101 / Sq Ft |
Source: Midwest Real Estate Data (MRED)
Purchase History
| Date | Type | Sale Price | Title Company |
|---|---|---|---|
| Special Warranty Deed | $160,000 | Attorneys Title Guaranty Fun | |
| Sheriffs Deed | -- | None Available | |
| Sheriffs Deed | $152,000 | None Available | |
| Interfamily Deed Transfer | -- | Ticor Title | |
| Warranty Deed | $125,500 | -- |
Source: Public Records
Mortgage History
| Date | Status | Loan Amount | Loan Type |
|---|---|---|---|
| Open | $7,500 | Stand Alone Second | |
| Previous Owner | $152,000 | New Conventional | |
| Previous Owner | $154,038 | New Conventional | |
| Previous Owner | $160,000 | New Conventional | |
| Previous Owner | $141,800 | New Conventional | |
| Previous Owner | $128,000 | Unknown | |
| Previous Owner | $16,000 | Credit Line Revolving | |
| Previous Owner | $9,000 | Credit Line Revolving | |
| Previous Owner | $119,700 | Unknown | |
| Previous Owner | $127,806 | VA |
Source: Public Records
Similar Homes in the area
Source: Midwest Real Estate Data (MRED)
MLS Number: 12403901
APN: 06-03-12-204-037
Nearby Homes
- 122 Olde English Ct
- 1752 Raleigh Trail
- 1642 Aster Dr
- 233 Sierra Trail
- 249 Gladiolus Dr
- 260 Gladiolus Dr Unit 2
- 14215 S Longview Ln
- 21729 W Hemingway Ct
- 1594 Baytree Dr
- 21419 Frost Ct
- 154 Azalea Cir Unit 621
- 14046 S Hartland Dr
- 135 Azalea Cir Unit 631
- 1748 Rebecca Dr
- 22055 W Miller Dr
- 142 Sedgewicke Dr
- 422 Rachel Cir Unit 7
- 2064 Sutcliffe Dr
- 22202 W Niagara Trail
- 22200 W Norwich Ct
