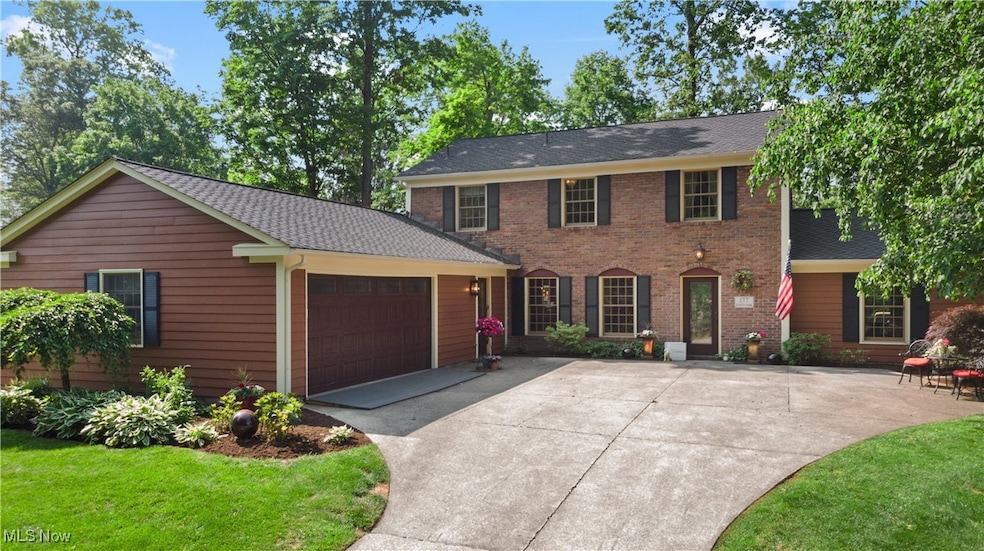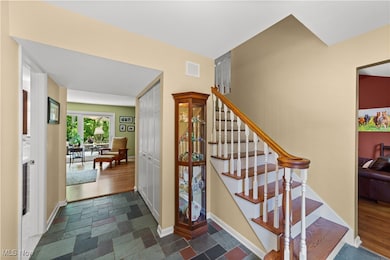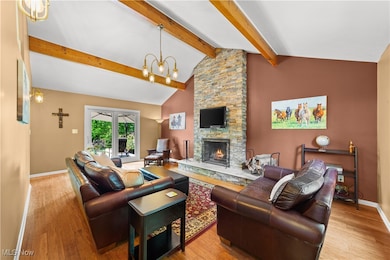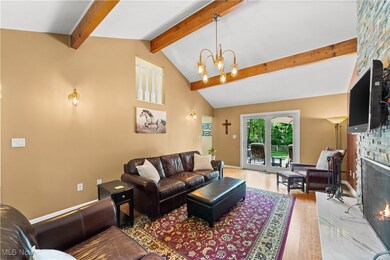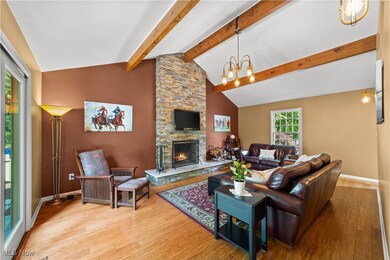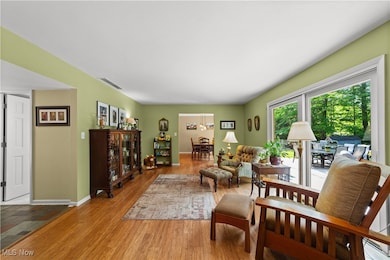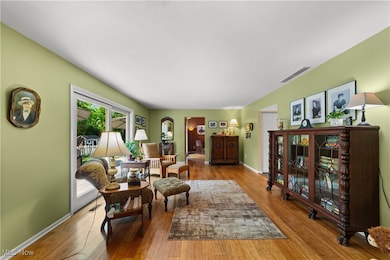
177 N Park Dr Aurora, OH 44202
Estimated payment $3,064/month
Highlights
- Colonial Architecture
- Community Lake
- Patio
- Leighton Elementary School Rated A
- 2 Car Attached Garage
- Community Playground
About This Home
Welcome to 177 N Park Dr, a thoughtfully remodeled home in Aurora's desirable Four Seasons community. From top to bottom, this residence showcases quality finishes and modern conveniences. The updated kitchen features rich cherry cabinetry, granite countertops, stainless steel appliances, and elegant travertine flooring. Bamboo flooring flows throughout the living, dining, and family rooms, where a wood-burning fireplace adds warmth and character. Most windows have been replaced with energy-efficient Pella models, and a new sliding door opens to the backyard. All exterior doors have been upgraded to high-security models with triple locking systems for added peace of mind.
Upstairs, you'll find four generously sized bedrooms. The primary suite features laminate flooring, a large walk-in closet, and its own mini-split system for personalized heating and cooling. The luxurious en-suite bathroom, remodeled in 2025, includes a walk-in shower with glass French doors, floor-to-ceiling tile, rain and traditional shower heads. The main upstairs bathroom was updated in 2020 and includes a soaking tub. A remodeled half bath is located on the main floor, and the first-floor laundry room offers cherry cabinets, granite counters, and an included washer and dryer.
The 2.5-car garage is a standout feature with a tiled floor, dedicated high-efficiency gas furnace, tiled shower, and overhead attic storage. Outside, the fully fenced backyard offers an expansive stone patio, professional landscape lighting, and plenty of space to relax or entertain. Additional upgrades include a new high-efficiency furnace (2024), tankless water heater, and a 40-year shake shingle roof installed in 2017. Residents of Four Seasons enjoy access to a scenic community lake and a welcoming neighborhood atmosphere.
This is a rare opportunity to own a truly move-in ready home with style, function, and comfort throughout.
Listing Agent
RE/MAX Crossroads Properties Brokerage Email: Al@AlBrucker.com, 440-376-1748 License #2003017682 Listed on: 06/06/2025

Co-Listing Agent
RE/MAX Crossroads Properties Brokerage Email: Al@AlBrucker.com, 440-376-1748 License #2003018836
Home Details
Home Type
- Single Family
Est. Annual Taxes
- $4,942
Year Built
- Built in 1968
Lot Details
- 0.35 Acre Lot
- Lot Dimensions are 85x180
- North Facing Home
- Wood Fence
- Back Yard Fenced
HOA Fees
- $29 Monthly HOA Fees
Parking
- 2 Car Attached Garage
- Running Water Available in Garage
- Side Facing Garage
- Garage Door Opener
Home Design
- Colonial Architecture
- Brick Exterior Construction
- Slab Foundation
- Fiberglass Roof
- Asphalt Roof
- Wood Siding
Interior Spaces
- 2,500 Sq Ft Home
- 2-Story Property
- Wood Burning Fireplace
- Family Room with Fireplace
Kitchen
- <<builtInOvenToken>>
- Cooktop<<rangeHoodToken>>
- <<microwave>>
- Dishwasher
Bedrooms and Bathrooms
- 4 Bedrooms
- 2.5 Bathrooms
Laundry
- Dryer
- Washer
Outdoor Features
- Patio
Utilities
- Forced Air Heating and Cooling System
- Heating System Uses Gas
Listing and Financial Details
- Assessor Parcel Number 03-019-30-00-054-000
Community Details
Overview
- Four Seasons Participation Is Voluntary Association
- Four Seasons Participation Is Voluntary Subdivision
- Community Lake
Recreation
- Community Playground
- Park
Map
Home Values in the Area
Average Home Value in this Area
Tax History
| Year | Tax Paid | Tax Assessment Tax Assessment Total Assessment is a certain percentage of the fair market value that is determined by local assessors to be the total taxable value of land and additions on the property. | Land | Improvement |
|---|---|---|---|---|
| 2024 | $4,941 | $110,540 | $15,790 | $94,750 |
| 2023 | $4,691 | $85,440 | $15,790 | $69,650 |
| 2022 | $4,248 | $85,440 | $15,790 | $69,650 |
| 2021 | $4,272 | $85,440 | $15,790 | $69,650 |
| 2020 | $3,821 | $71,060 | $15,790 | $55,270 |
| 2019 | $3,836 | $71,060 | $15,790 | $55,270 |
| 2018 | $3,640 | $61,290 | $15,790 | $45,500 |
| 2017 | $3,640 | $61,290 | $15,790 | $45,500 |
| 2016 | $3,280 | $61,290 | $15,790 | $45,500 |
| 2015 | $3,373 | $61,290 | $15,790 | $45,500 |
| 2014 | $3,367 | $59,960 | $15,790 | $44,170 |
| 2013 | $3,345 | $59,960 | $15,790 | $44,170 |
Property History
| Date | Event | Price | Change | Sq Ft Price |
|---|---|---|---|---|
| 07/02/2025 07/02/25 | Pending | -- | -- | -- |
| 06/27/2025 06/27/25 | Price Changed | $475,000 | -7.0% | $190 / Sq Ft |
| 06/06/2025 06/06/25 | For Sale | $511,000 | -- | $204 / Sq Ft |
Purchase History
| Date | Type | Sale Price | Title Company |
|---|---|---|---|
| Survivorship Deed | $259,333 | Midland Title Security Inc | |
| Deed | $95,000 | -- |
Mortgage History
| Date | Status | Loan Amount | Loan Type |
|---|---|---|---|
| Open | $168,000 | Stand Alone Refi Refinance Of Original Loan | |
| Closed | $38,000 | Credit Line Revolving | |
| Closed | $164,500 | Purchase Money Mortgage | |
| Closed | $38,105 | Stand Alone Second | |
| Closed | $143,700 | Unknown |
Similar Homes in Aurora, OH
Source: MLS Now
MLS Number: 5127293
APN: 03-019-30-00-054-000
- 240 S Park Dr
- 985 Goldenrod Trail Unit 16K
- 986 Goldenrod Trail
- 191 Parkview Dr
- 824 S Chillicothe Rd
- 824 S Chillicothe Rd Unit 6
- 255 Bonnie Ln
- 365 Aurora Hudson Rd
- 12 Pine Villa Trail
- 312 Equestra S
- 587 Surrey Dr
- 681-25 Claridge Ln
- 706-39 Claridge Ln
- 618-6 Russet Woods Ct
- 90 Aurora Hudson Rd
- 190 Millpond Rd
- 649 Wheatfield Dr
- 300 Chatham Dr
- 561 Willard Rd
- 459-49 Meadowview Dr
