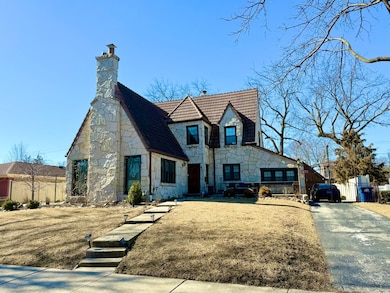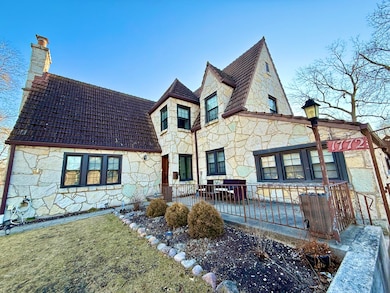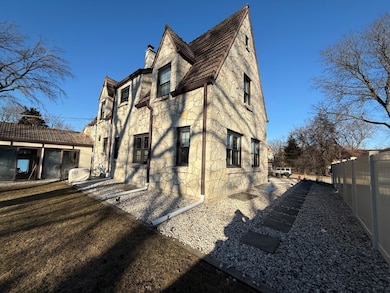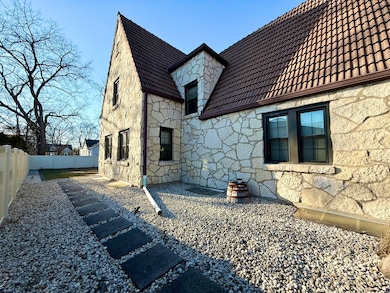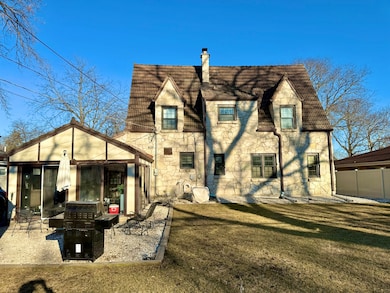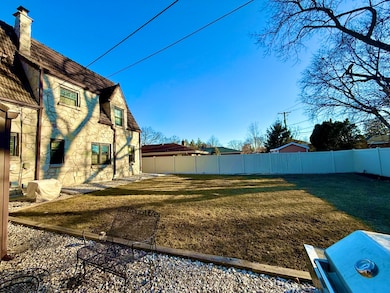
1772 Birch St Des Plaines, IL 60018
Estimated payment $4,102/month
Highlights
- Wood Flooring
- Sun or Florida Room
- Central Air
- South Elementary School Rated A-
- Laundry Room
- 3-minute walk to McKay-Nealis Park
About This Home
AMAZING AND UNBEATABLE CURB APPEAL!!! Presenting this gorgeous and unique English Tudor with original cement tile roof in Iroquois Community School District. This well cared for beautiful home is move in ready with so many updates! Enter through the custom solid wood door to a true Chef's kitchen with granite counters, custom cabinets and stainless steel appliances. An open layout first floor with hardwood floors and a stunning cathedral ceiling with fireplace in living room and large picture custom windows done throughout the home in 2013. Formal dining room for entertaining and a three season sunroom that looks out to the professionally landscaped backyard. A 240V exterior plug to keep your electric vehicle charged for the road. Fantastic location, close to shopping and transportation and to O'hare airport. Large nicely renovated finished basement in 2019. Other updates in the house: Full tuck pointing done on exterior(2019-2021), Custome decorative iron work front exterior windows(2021) and new beautiful fence(2013), French tile(2023), tankless water heater(2019), new boiler(2019), sump pump(2014), All downspouts were professionally buried(2020). A must see home! Hurry as this beauty will not last long in the market.
Home Details
Home Type
- Single Family
Est. Annual Taxes
- $8,354
Year Built
- Built in 1929
Lot Details
- Lot Dimensions are 75x132
Parking
- 1.5 Car Garage
- Driveway
Interior Spaces
- 3,162 Sq Ft Home
- 2-Story Property
- Family Room
- Living Room with Fireplace
- Dining Room
- Sun or Florida Room
- Wood Flooring
- Laundry Room
Bedrooms and Bathrooms
- 4 Bedrooms
- 4 Potential Bedrooms
Basement
- Basement Fills Entire Space Under The House
- Finished Basement Bathroom
Schools
- Iroquois Community Elementary School
- Algonquin Middle School
- Maine West High School
Utilities
- Central Air
- Radiant Heating System
- Lake Michigan Water
Map
Home Values in the Area
Average Home Value in this Area
Tax History
| Year | Tax Paid | Tax Assessment Tax Assessment Total Assessment is a certain percentage of the fair market value that is determined by local assessors to be the total taxable value of land and additions on the property. | Land | Improvement |
|---|---|---|---|---|
| 2024 | $9,228 | $35,000 | $7,425 | $27,575 |
| 2023 | $8,126 | $35,000 | $7,425 | $27,575 |
| 2022 | $8,126 | $35,000 | $7,425 | $27,575 |
| 2021 | $6,732 | $25,232 | $6,187 | $19,045 |
| 2020 | $6,687 | $25,232 | $6,187 | $19,045 |
| 2019 | $6,707 | $28,351 | $6,187 | $22,164 |
| 2018 | $7,726 | $29,270 | $5,445 | $23,825 |
| 2017 | $7,607 | $29,270 | $5,445 | $23,825 |
| 2016 | $7,440 | $29,270 | $5,445 | $23,825 |
| 2015 | $7,223 | $26,516 | $4,702 | $21,814 |
| 2014 | $7,087 | $26,516 | $4,702 | $21,814 |
| 2013 | $6,893 | $26,516 | $4,702 | $21,814 |
Property History
| Date | Event | Price | Change | Sq Ft Price |
|---|---|---|---|---|
| 07/16/2025 07/16/25 | For Sale | $625,000 | 0.0% | $198 / Sq Ft |
| 06/17/2025 06/17/25 | Off Market | $625,000 | -- | -- |
| 06/11/2025 06/11/25 | Price Changed | $625,000 | -3.1% | $198 / Sq Ft |
| 04/09/2025 04/09/25 | Price Changed | $645,000 | -2.1% | $204 / Sq Ft |
| 03/05/2025 03/05/25 | For Sale | $659,000 | +14.6% | $208 / Sq Ft |
| 08/04/2022 08/04/22 | Sold | $575,000 | 0.0% | $182 / Sq Ft |
| 08/01/2022 08/01/22 | Off Market | $575,000 | -- | -- |
| 05/16/2022 05/16/22 | Pending | -- | -- | -- |
| 05/11/2022 05/11/22 | For Sale | $600,000 | +61.1% | $190 / Sq Ft |
| 03/29/2013 03/29/13 | Sold | $372,500 | -11.3% | $166 / Sq Ft |
| 01/15/2013 01/15/13 | Pending | -- | -- | -- |
| 10/11/2012 10/11/12 | Price Changed | $419,900 | -2.3% | $187 / Sq Ft |
| 09/12/2012 09/12/12 | Price Changed | $429,900 | -2.3% | $191 / Sq Ft |
| 08/23/2012 08/23/12 | Price Changed | $439,900 | -3.1% | $196 / Sq Ft |
| 08/06/2012 08/06/12 | For Sale | $453,900 | -- | $202 / Sq Ft |
Purchase History
| Date | Type | Sale Price | Title Company |
|---|---|---|---|
| Warranty Deed | $575,000 | Home Services Title | |
| Warranty Deed | $372,500 | Precision Title | |
| Warranty Deed | $260,000 | First American Title Ins Co |
Mortgage History
| Date | Status | Loan Amount | Loan Type |
|---|---|---|---|
| Open | $517,500 | New Conventional | |
| Closed | $517,500 | New Conventional | |
| Previous Owner | $348,500 | New Conventional | |
| Previous Owner | $343,500 | New Conventional | |
| Previous Owner | $338,400 | New Conventional | |
| Previous Owner | $337,250 | New Conventional | |
| Previous Owner | $253,409 | FHA |
Similar Homes in Des Plaines, IL
Source: Midwest Real Estate Data (MRED)
MLS Number: 12304524
APN: 09-28-113-021-0000
- 1928 Kennicott Ct
- 1721 Maple St
- 1543 Cooper St
- 1735 Linden St
- 1786 Howard Ave
- 1828 E Lincoln Ave
- 1515 Maple St
- 2054 Birch St
- 1668 S Cora St
- 1895 Welwyn Ave
- 2104 S River Rd
- 1882 Mannheim Rd
- 1278 E River Dr
- 623 Wesley Dr
- 904 Florence Dr
- 1486 Van Buren Ave
- 901 Florence Dr
- 1920 Estes Ave
- 1376 Whitcomb Ave
- 38 E Touhy Ave
- 1830 Orchard St
- 1665 Stockton Ave
- 1307 White St
- 1571 Whitcomb Ave
- 1968 S Chestnut St
- 2017 Pine St Unit D
- 1639 Oakwood Ave Unit 201
- 1050 E Oakton St
- 1619 E Thacker St Unit 101
- 1469 Ashland Ave Unit 1Bed.1Bath
- 1130 N Northwest Hwy Unit 1
- 1425 Ashland Ave Unit 1bed.1bath
- 1207 E Touhy Ave
- 1086 N Northwest Hwy Unit Garden
- 1108 Fortuna Ave Unit 1
- 1030 Graceland Ave
- 2265 Eastview Dr
- 880 Lee St
- 770 Pearson St Unit 209
- 1555 Ellinwood Ave

