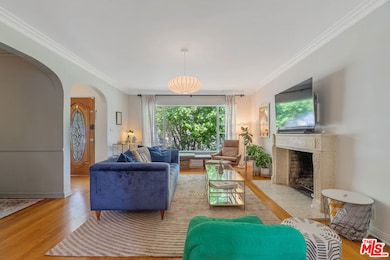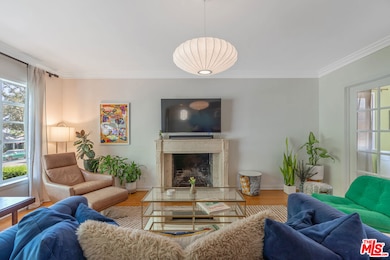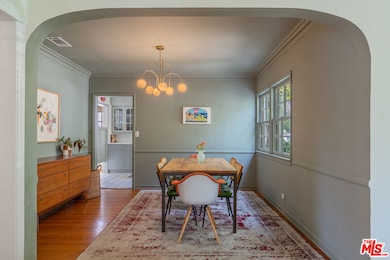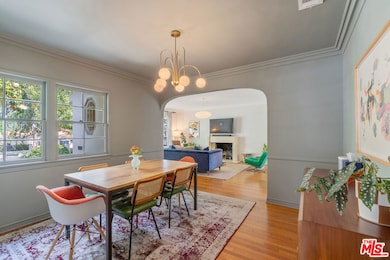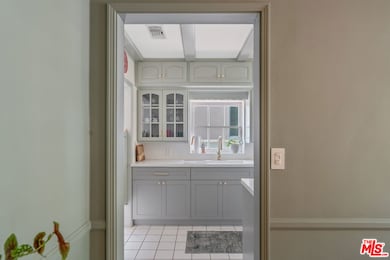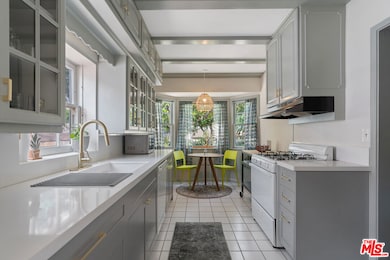
1779 Harding Ave Altadena, CA 91001
Estimated payment $11,389/month
Highlights
- Detached Guest House
- Sound Studio
- Mountain View
- Pasadena High School Rated A
- Solar Power System
- Living Room with Fireplace
About This Home
Stunning 1941 Traditional with views of the towering San Gabriel Mountains, in the much-coveted President Streets neighborhood near the Nature Preserve. Featuring a main house consisting of 4 bedrooms and 3 bathrooms, plus a detached guest house (measured at 592 square feet), which includes a full bathroom, a second laundry hookup, storage area, and a soundproof music room. Past the lush and drought-tolerant greenery and the meandering stone walkways, you will find the inviting living room, anchored by a fireplace, with an oversized picture window that brings the outdoors in. Warm original oak floors lead you into the formal dining room via a large archway, where you can enjoy your meals with views out to the garden, where details like the home's original porthole window and curvature of the front porch remind you of a time when all the details of a home were carefully crafted and thought out. The modernized kitchen immediately draws your eye to the quaint breakfast nook, with bay windows and original wainscoting. Other unique details include beamed ceilings, fun saloon doors leading to the laundry room, and a scalloped valance above the sink. Light-filled and airy, with glass-front cabinets, quartz countertops, and brass hardware- the kitchen is a seamless blend of classic and modern. French doors lead you to your own Mad Men-style office, with rich wood built-ins, a sink for a wet bar, and an arched transom window. Bathed in light with an oversized skylight and its own en-suite bath is one of the bedrooms. Off the long hallway, you will find a full bathroom featuring classic black-and-white tile and dual windows. Another large bedroom, with a door leading to the beautifully lit backyard, and the primary suite make up the rest of the main house. The primary suite is 560 square feet of sheer delight, featuring a vaulted ceiling, a skylight, two closets, bay windows that include French doors, and a stunning bathroom with an oversized shower and built-in bench and shelf, dual sinks, and a closet with new custom-built storage shelving and pocket door. Completely gut-renovated in 2024, with bold and brilliant porcelain olive green tile from Wow Design EU and Huntington White Terrazzo floors. Step outside and stare in awe at the grandeur of the towering mountains from your hammock while eating an orange from your abundantly producing tree. The flagstone path leads you to the recently gut-renovated guest house, and it is absolutely incredible. Telescoping Fleetwood sliding glass doors lead you to a foyer with oak built-ins and a sink with a refrigerator. The main area showcases vaulted ceilings, a skylight, custom casework shelving with integrated lighting, and hardwired internet. Polished concrete throughout, and new Milgard windows, plus a well-sized bathroom with oversized shower, vertical picture window, floating vanity, and dazzling olive porcelain tilework. Need a space to make some noise? This guesthouse also features an interior room with soundproofing materials between double drywall and mounted picture lights to showcase your favorite art pieces. A storage area with laundry hookups and a utility sink finishes off the space. The property also features an owned solar system, seamless gutters (2024), an EV charger (2024), 200-amp upgraded panel, 30-year roof replaced in 2017, retrofitted foundation (2024), and a new water main line (2024). Minutes to Old Town Pasadena with its renowned shopping and dining, and other close treasures such as the storied 'Christmas Tree Lane,' with over 100 cedar trees lit up during the holiday season; this neighborhood has a unique blend of old charm, small-town vibes, and unmatched natural beauty in Los Angeles.
Home Details
Home Type
- Single Family
Est. Annual Taxes
- $17,089
Year Built
- Built in 1941 | Remodeled
Lot Details
- 7,557 Sq Ft Lot
- Lot Dimensions are 50x150
- Drip System Landscaping
- Property is zoned LCR175
Home Design
- Traditional Architecture
- Raised Foundation
- Shingle Roof
- Composition Roof
- Quake Bracing
Interior Spaces
- 2,273 Sq Ft Home
- 1-Story Property
- Built-In Features
- Living Room with Fireplace
- 2 Fireplaces
- Formal Dining Room
- Library
- Sound Studio
- Wood Flooring
- Mountain Views
Kitchen
- Breakfast Area or Nook
- Oven or Range
- Dishwasher
- Disposal
Bedrooms and Bathrooms
- 4 Bedrooms
- 4 Full Bathrooms
Laundry
- Laundry Room
- Laundry in Kitchen
- Stacked Washer and Dryer Hookup
Parking
- 2 Parking Spaces
- Converted Garage
- Driveway
Additional Features
- Solar Power System
- Detached Guest House
- Central Heating and Cooling System
Community Details
- No Home Owners Association
Listing and Financial Details
- Assessor Parcel Number 5854-012-036
Map
Home Values in the Area
Average Home Value in this Area
Tax History
| Year | Tax Paid | Tax Assessment Tax Assessment Total Assessment is a certain percentage of the fair market value that is determined by local assessors to be the total taxable value of land and additions on the property. | Land | Improvement |
|---|---|---|---|---|
| 2024 | $17,089 | $1,492,000 | $1,312,200 | $179,800 |
| 2023 | $6,347 | $506,415 | $281,144 | $225,271 |
| 2022 | $6,133 | $496,486 | $275,632 | $220,854 |
| 2021 | $5,804 | $486,752 | $270,228 | $216,524 |
| 2019 | $5,596 | $472,316 | $262,214 | $210,102 |
| 2018 | $5,614 | $463,056 | $257,073 | $205,983 |
| 2016 | $5,434 | $445,078 | $247,092 | $197,986 |
| 2015 | $5,376 | $438,394 | $243,381 | $195,013 |
| 2014 | $5,272 | $429,807 | $238,614 | $191,193 |
Property History
| Date | Event | Price | Change | Sq Ft Price |
|---|---|---|---|---|
| 06/26/2025 06/26/25 | For Sale | $1,799,000 | +20.6% | $791 / Sq Ft |
| 11/09/2023 11/09/23 | Sold | $1,492,000 | +29.9% | $656 / Sq Ft |
| 10/16/2023 10/16/23 | Pending | -- | -- | -- |
| 10/06/2023 10/06/23 | For Sale | $1,149,000 | -- | $505 / Sq Ft |
Purchase History
| Date | Type | Sale Price | Title Company |
|---|---|---|---|
| Grant Deed | $1,492,000 | California Best Title Company | |
| Quit Claim Deed | -- | None Available | |
| Grant Deed | -- | Accommodation | |
| Grant Deed | -- | Ticor Title Co Glendale | |
| Interfamily Deed Transfer | -- | Ticor Title | |
| Grant Deed | -- | Accommodation | |
| Grant Deed | -- | None Available | |
| Grant Deed | -- | None Available | |
| Interfamily Deed Transfer | -- | Southland Title | |
| Interfamily Deed Transfer | -- | -- | |
| Interfamily Deed Transfer | -- | -- | |
| Individual Deed | -- | Commonwealth | |
| Interfamily Deed Transfer | -- | -- | |
| Interfamily Deed Transfer | -- | Southland Title Corporation | |
| Grant Deed | $310,000 | Stewart Title |
Mortgage History
| Date | Status | Loan Amount | Loan Type |
|---|---|---|---|
| Open | $895,200 | New Conventional | |
| Previous Owner | $641,250 | New Conventional | |
| Previous Owner | $641,250 | New Conventional | |
| Previous Owner | $60,485 | Credit Line Revolving | |
| Previous Owner | $464,000 | Purchase Money Mortgage | |
| Previous Owner | $403,750 | Purchase Money Mortgage | |
| Previous Owner | $93,450 | Unknown | |
| Previous Owner | $279,000 | No Value Available |
Similar Homes in the area
Source: The MLS
MLS Number: 25557567
APN: 5854-012-036
- 2482 New York Dr
- 1911 Pepper Dr
- 2306 Glen Canyon Rd
- 1492 Coolidge Ave
- 1536 N Altadena Dr
- 1430 N Roosevelt Ave
- 1431 Coolidge Ave
- 1411 Coolidge Ave
- 2629 Meguiar Dr
- 1430 Pepper Dr
- 2267 E Washington Blvd
- 1960 Olive Way
- 2279 Midwick Dr
- 2686 Meguiar Dr
- 2030 Jefferson Dr
- 2407 E Woodlyn Rd
- 1807 New York Dr
- 1540 N Allen Ave
- 1210 N Altadena Dr
- 1731 Atchison St
- 1908 Oakwood St
- 1979 Allen Ave
- 1570 Allen Ave
- 1958 Jefferson Dr
- 1536 N Dominion Ave Unit Front
- 1755 Morada Place
- 2167 Casa Grande St Unit ALL UTILITIES INCLUDED
- 2302 Crystal Ln
- 1402 N Oxford Ave
- 2242 Cooley Place
- 1445 Edgecliff Ln
- 1237 N Sierra Bonita Ave
- 1291 Wesley Ave
- 1236 N Michigan Ave
- 1079 New York Dr
- 460 Vista Ave Unit C
- 1370 E Mountain St
- 2100 E Corson St
- 433 Martelo Ave
- 983 E Washington Blvd

