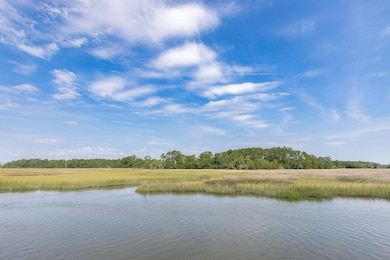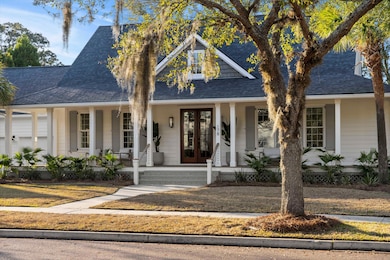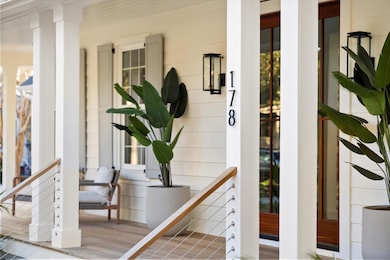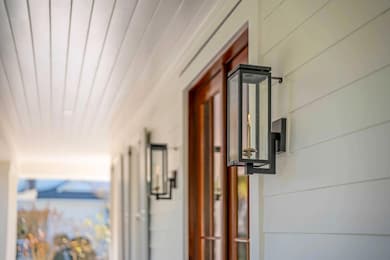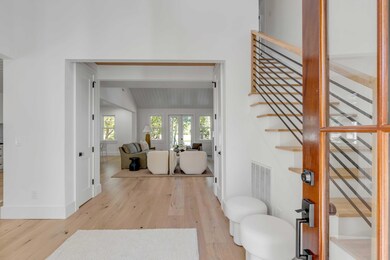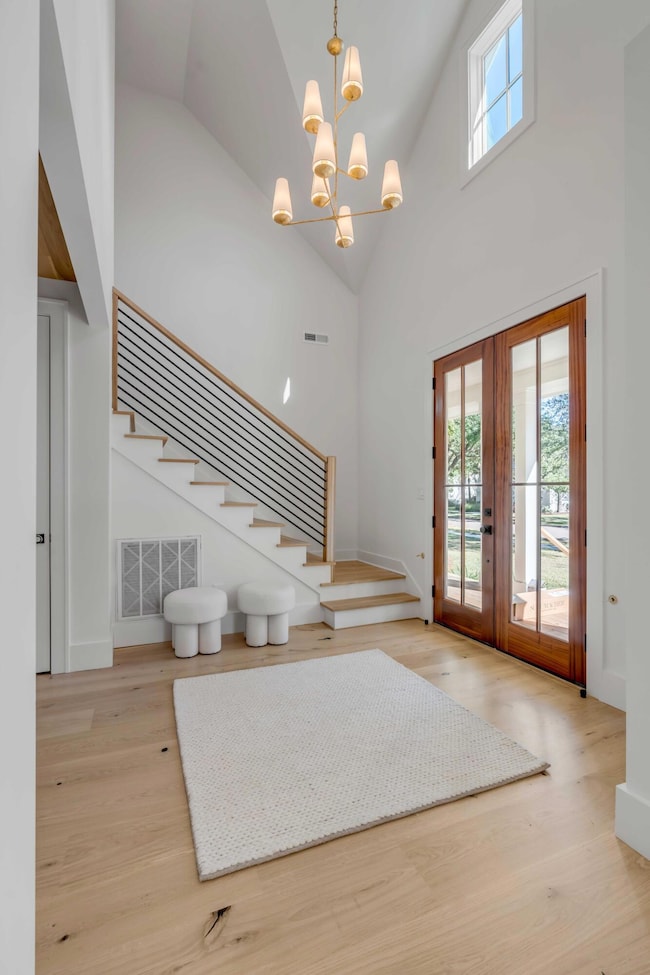
178 Beresford Creek St Daniel Island, SC 29492
Estimated payment $22,146/month
Highlights
- Marina
- Boat Ramp
- Fitness Center
- Daniel Island School Rated A-
- Golf Course Community
- 3-minute walk to Codner’s Ferry Park
About This Home
Discover your deep water dream home in the sought-after Codners Ferry section of Daniel Island! This newly renovated 5-bedroom, 5.5-bath waterfront residence rests on a generous .35-acre lot, offering breathtaking panoramic views of Beresford Creek and the surrounding marshlands. Step outside to your deep water dock, just a few steps away, and enjoy the picturesque Charleston waterways by boat year-round. Inside, you'll be greeted by an open floor plan featuring elegant white oak floors, custom millwork, and beautiful lighting. This home is abundant with unique touches, including custom wood ceilings and soaring doorways that enhance the spacious ambiance. The main floor includes a beautifully redesigned bathroom featuring a free standing soaking tub, a glass-enclosed shower and porchaccess. An additional bedroom suite on the main level offers flexibility for guests and family.
The dining room, seamlessly connects to the newly renovated kitchen, which showcases quartz countertops, new Thermador appliances, a scullery, and custom cabinetry. The heart of the home is the light-filled family room with soaring ceilings and a gas fireplace.
Upstairs, you'll find two more spacious bedrooms, each with their own full baths. The private fifth bedroom suite is conveniently located off the kitchen, making it a perfect guest suite or home office.
Step outside to the expansive porch with a fireplace that seamlessly opens to the newly landscaped yard, perfect for entertaining while overlooking the serene Beresford Creek. Pool plans and quote are available.
Daniel Island is Charleston's award-winning 4,000-acre master planned community situated between the Cooper and Wando Rivers and Beresford Creek. It has several neighborhoods with different characteristics, hundreds of acres of parks and a bustling downtown with shops, restaurants and much more. With a convenient location just 15-20 minutes from downtown Charleston, Isle of Palms, Sullivan's Island, and the airport. Daniel Island is separated into the South side, downtown, and Park side areas. The South side has three community pools, tennis courts, a boat ramp to Beresford Creek, and a public dock to the Wando River where the Daniel Island Ferry launches. The Daniel Island School and Bishop England High School have several paths and sidewalks leading from all neighborhoods making it an easy walk or bike ride for kids. The downtown area has many shops, grocery store and pharmacy making it a truly all-inclusive neighborhood. The Park side is home of two award winning golf courses, clubhouse, pool facilities and a boat ramp to Ralston Creek.
Buyer pays a one-time neighborhood enhancement fee of .5% of sales price to Daniel Island Community Fund at closing. Daniel Island Community Fund form will be required with offer to purchase. BUYER TO CONFIRM ANY INFORMATION IN THIS LISTING THAT IS IMPORTANT IN THE PURCHASE DECISION SUCH AS FEATURES, SQUARE FOOTAGE, LOT SIZE, TAXES AND SCHOOLS.
Home Details
Home Type
- Single Family
Est. Annual Taxes
- $6,624
Year Built
- Built in 1999
Lot Details
- 0.35 Acre Lot
- Waterfront
- Irrigation
- Tidal Wetland on Lot
HOA Fees
- $83 Monthly HOA Fees
Parking
- 2 Car Attached Garage
- Finished Room Over Garage
- Off-Street Parking
Home Design
- Traditional Architecture
- Asphalt Roof
Interior Spaces
- 3,254 Sq Ft Home
- 2-Story Property
- Wet Bar
- Smooth Ceilings
- Cathedral Ceiling
- Gas Log Fireplace
- Entrance Foyer
- Family Room with Fireplace
- 2 Fireplaces
- Formal Dining Room
Kitchen
- Built-In Electric Oven
- Gas Range
- <<microwave>>
- Dishwasher
- Kitchen Island
- Disposal
Flooring
- Wood
- Ceramic Tile
Bedrooms and Bathrooms
- 5 Bedrooms
- Walk-In Closet
- In-Law or Guest Suite
- Garden Bath
Laundry
- Laundry Room
- Dryer
- Washer
Basement
- Exterior Basement Entry
- Crawl Space
Outdoor Features
- Covered patio or porch
- Rain Gutters
Schools
- Daniel Island Elementary And Middle School
- Philip Simmons High School
Utilities
- Central Air
- Heat Pump System
- Tankless Water Heater
Community Details
Overview
- Club Membership Available
- Daniel Island Subdivision
Amenities
- Clubhouse
- Community Storage Space
Recreation
- Boat Ramp
- Boat Dock
- Pier or Dock
- RV or Boat Storage in Community
- Marina
- Golf Course Community
- Golf Course Membership Available
- Tennis Courts
- Fitness Center
- Community Pool
- Park
- Dog Park
- Trails
Map
Home Values in the Area
Average Home Value in this Area
Tax History
| Year | Tax Paid | Tax Assessment Tax Assessment Total Assessment is a certain percentage of the fair market value that is determined by local assessors to be the total taxable value of land and additions on the property. | Land | Improvement |
|---|---|---|---|---|
| 2024 | $6,624 | $165,138 | $90,000 | $75,138 |
| 2023 | $6,624 | $42,799 | $24,642 | $18,157 |
| 2022 | $6,364 | $37,216 | $21,539 | $15,677 |
| 2021 | $6,481 | $37,220 | $21,539 | $15,677 |
| 2020 | $6,613 | $37,216 | $21,539 | $15,677 |
| 2019 | $7,851 | $37,216 | $21,539 | $15,677 |
| 2018 | $5,817 | $32,056 | $16,200 | $15,856 |
| 2017 | $5,807 | $32,056 | $16,200 | $15,856 |
| 2016 | $5,891 | $32,060 | $16,200 | $15,860 |
| 2015 | $5,500 | $32,060 | $16,200 | $15,860 |
| 2014 | $5,493 | $32,060 | $16,200 | $15,860 |
| 2013 | -- | $32,060 | $16,200 | $15,860 |
Property History
| Date | Event | Price | Change | Sq Ft Price |
|---|---|---|---|---|
| 06/07/2025 06/07/25 | Price Changed | $3,895,000 | -2.5% | $1,197 / Sq Ft |
| 05/15/2025 05/15/25 | Price Changed | $3,995,000 | -7.0% | $1,228 / Sq Ft |
| 03/27/2025 03/27/25 | For Sale | $4,295,000 | -- | $1,320 / Sq Ft |
Purchase History
| Date | Type | Sale Price | Title Company |
|---|---|---|---|
| Interfamily Deed Transfer | -- | Attorney |
Mortgage History
| Date | Status | Loan Amount | Loan Type |
|---|---|---|---|
| Closed | $2,500,000 | New Conventional |
Similar Homes in the area
Source: CHS Regional MLS
MLS Number: 25008150
APN: 275-07-01-019
- 117 Lucia St
- 205 Fairchild St
- 228 Beresford Creek St
- 193 Corn Planters St
- 116 Cartright St
- 303 S Ladd Ct
- 138 Sandshell Dr
- 104 Antilles Cir
- 327 Megans Bay Ln
- 1088 Saint Thomas Island Dr
- 120 Andrew Ln
- 509 Seven Farms Dr
- 400 Bucksley Ln Unit 301
- 500 Bucksley Ln Unit 205
- 524 Amalie Farms Dr
- 300 Bucksley Ln Unit 102
- 300 Bucksley Ln Unit 104
- 1036 Victoria Rd
- 600 Bucksley Ln Unit 305
- 200 Bucksley Ln Unit 302
- 350 Henslow Dr
- 716 Oyster Isle Dr
- 405 Intertidal Dr
- 788 Oyster Isle Dr
- 455 Seven Farms Dr
- 480 Seven Farms Dr
- 524 Amalie Farms Dr
- 600 Bucksley Ln Unit 205
- 1071 Barfield St
- 7770 Farr St
- 50 Central Island St
- 211 River Landing Dr Unit Alexander
- 211 River Landing Dr Unit Hertiage
- 211 River Landing Dr Unit Krawcheck
- 211 River Landing Dr
- 145 Pier View St Unit 406
- 130 River Landing Dr Unit 3214
- 130 River Landing Dr Unit 3108
- 130 River Landing Dr Unit 7106
- 130 River Landing Dr Unit 5111

