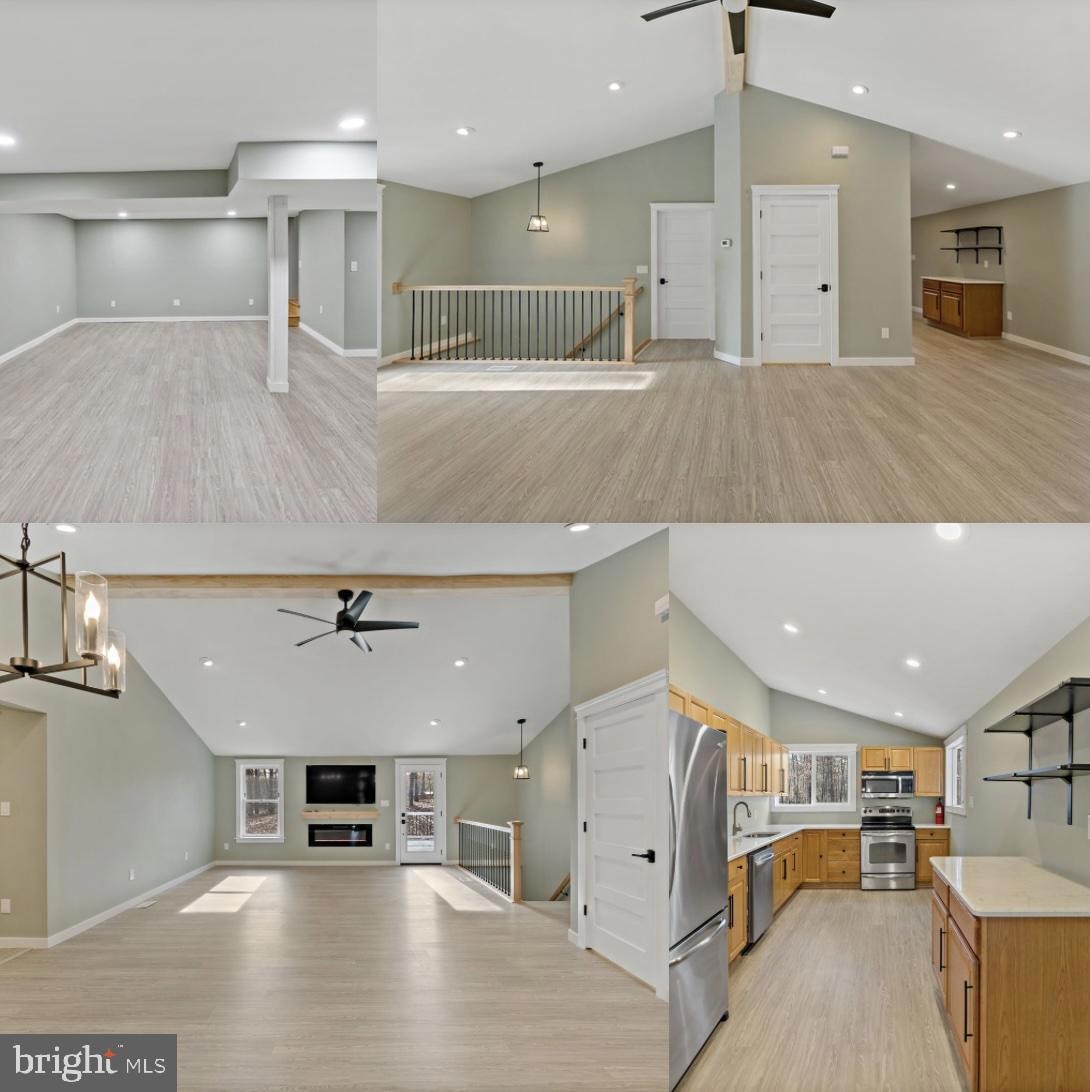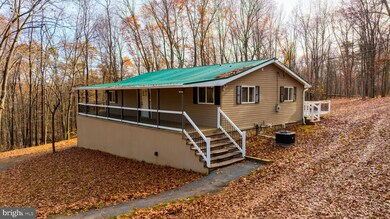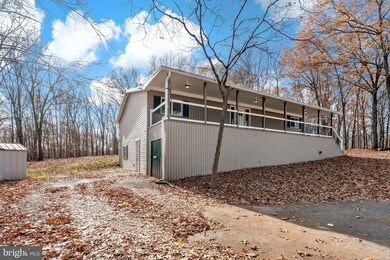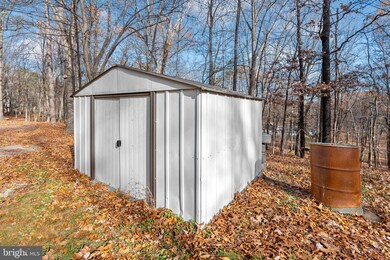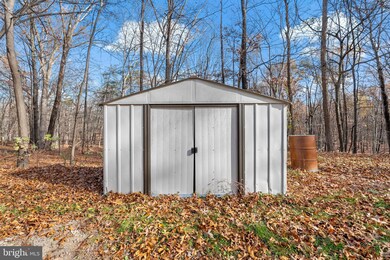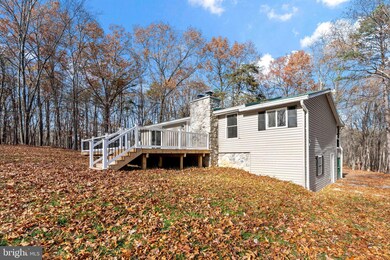
178 Devonshire Rd Hedgesville, WV 25427
Estimated payment $2,175/month
Highlights
- 4.02 Acre Lot
- 2 Fireplaces
- Heat Pump System
- Rambler Architecture
- Central Air
About This Home
Back on the market at no fault of the sellers! Welcome to 178 Devonshire Road! This beautifully transformed 3-bedroom, 2.5-bath rancher, with over 2,000 total finished Sqft tucked away on 4 peaceful acres in the desirable High view Farms subdivision near the popular Woods Resort. Blending modern updates with charming country character, this home is a rare find where every detail has been thoughtfully considered. From new plumbing and updated electrical to the fresh flooring that runs throughout, this home’s extensive renovations are designed to provide comfort, style, and longevity. The front of the home welcomes you in with a large covered porch perfect for watching the wildlife that is very active in this area! Step inside, and to your right, you’ll discover a spacious kitchen, perfect for those who love to cook and entertain. With plenty of counter space, including gorgeous quartz countertops, this kitchen offers both beauty and functionality. The layout flows effortlessly into the main living areas, where you’ll find a sleek, built-in fireplace that brings warmth and a touch of luxury. The home also features six dimmable light switches throughout allow you to tailor the lighting to fit any mood, making this home perfect for relaxation or lively gatherings.The primary bedroom is a true sanctuary, designed for both luxury and relaxation. This spacious suite offers private access to the deck through its own exterior door, making it easy to step outside and enjoy peaceful morning views or unwind in the evening. Inside, the bedroom features a large walk-in closet that provides ample storage and organization space, perfect for keeping everything within reach yet neatly tucked away. The en-suite bathroom is nothing short of stunning, with high-end finishes and a beautifully designed, oversized shower that includes a versatile 3-way water diverter for the ultimate spa-like experience. Every detail in this primary suite was carefully chosen to combine convenience with elegance, creating a retreat within your own home that you’ll look forward to relaxing in every day. One of this property’s unique features is its wide, red oak staircase located towards the back of the home, leading down to an expansive basement. This versatile space offers nearly limitless possibilities—whether you envision a private in-law suite, a large recreation area, or a quiet workspace. The basement includes two substantial storage areas and a dedicated workshop, ideal for hobbies or projects. And with its own entrance, the space provides privacy and flexibility, ready to adapt to your needs over time. Step outside to a truly impressive 30x16 deck, built less than two years ago and designed for enjoying the outdoors in comfort. This outdoor oasis features LED solar caps, which gently illuminate the deck in the evening, creating a serene ambiance that’s perfect for entertaining or simply unwinding under the stars. Beyond the deck, your private 4-acre property offers ample space for gardening, outdoor activities, and taking in the tranquility of country life. Additional upgrades include a nearly new furnace and heat pump, both under two years old, as well as a water softener system that enhances daily comfort. The durable metal roof provides lasting protection, adding even more value and peace of mind. Adding even more value, this home comes with a one-year home warranty through First American Home Warranty, giving you peace of mind as you settle into your new space. With a balance of thoughtful modern upgrades and serene country charm, this property offers a truly unique living experience in Highview Farms. Don’t miss your chance to own a beautifully updated retreat that’s ready to welcome you home—schedule your private showing today and discover everything this exceptional property has to offer
Listing Agent
Century 21 Modern Realty Results License #WVS210301563 Listed on: 11/15/2024

Home Details
Home Type
- Single Family
Est. Annual Taxes
- $1,130
Year Built
- Built in 1975
Lot Details
- 4.02 Acre Lot
- Property is zoned 101
HOA Fees
- $10 Monthly HOA Fees
Parking
- Driveway
Home Design
- Rambler Architecture
- Permanent Foundation
- Vinyl Siding
Interior Spaces
- Property has 1 Level
- 2 Fireplaces
- Finished Basement
Bedrooms and Bathrooms
- 3 Main Level Bedrooms
Utilities
- Central Air
- Heat Pump System
- Heating System Powered By Leased Propane
- Well
- Electric Water Heater
- On Site Septic
Community Details
- Highview Farms Subdivision
Listing and Financial Details
- Tax Lot 13
- Assessor Parcel Number 04 12003900000000
Map
Home Values in the Area
Average Home Value in this Area
Tax History
| Year | Tax Paid | Tax Assessment Tax Assessment Total Assessment is a certain percentage of the fair market value that is determined by local assessors to be the total taxable value of land and additions on the property. | Land | Improvement |
|---|---|---|---|---|
| 2024 | $1,496 | $121,920 | $36,240 | $85,680 |
| 2023 | $1,541 | $121,920 | $36,240 | $85,680 |
| 2022 | $1,130 | $97,080 | $36,240 | $60,840 |
| 2021 | $1,069 | $91,140 | $33,780 | $57,360 |
| 2020 | $1,032 | $87,840 | $33,780 | $54,060 |
| 2019 | $915 | $77,400 | $25,320 | $52,080 |
| 2018 | $892 | $75,360 | $24,360 | $51,000 |
| 2017 | $887 | $74,400 | $24,360 | $50,040 |
| 2016 | $781 | $64,980 | $24,360 | $40,620 |
| 2015 | $799 | $64,740 | $24,360 | $40,380 |
| 2014 | $796 | $64,260 | $24,360 | $39,900 |
Property History
| Date | Event | Price | Change | Sq Ft Price |
|---|---|---|---|---|
| 06/05/2025 06/05/25 | Price Changed | $374,999 | -6.3% | $186 / Sq Ft |
| 03/31/2025 03/31/25 | Price Changed | $399,999 | -3.6% | $199 / Sq Ft |
| 02/14/2025 02/14/25 | Price Changed | $415,000 | -2.4% | $206 / Sq Ft |
| 01/07/2025 01/07/25 | Price Changed | $425,000 | -4.5% | $211 / Sq Ft |
| 11/15/2024 11/15/24 | For Sale | $444,999 | +48.3% | $221 / Sq Ft |
| 06/17/2022 06/17/22 | Sold | $300,000 | -7.7% | $107 / Sq Ft |
| 04/24/2022 04/24/22 | For Sale | $325,000 | -- | $116 / Sq Ft |
Similar Homes in Hedgesville, WV
Source: Bright MLS
MLS Number: WVBE2034818
APN: 02-04- 12-0039.0000
- 2548 Mountain Lake Rd
- 38 Preening Rd
- 350 Rotterham Dr
- 2919 Mountain Lake Rd
- 85 Audubon Rd
- 19 Snowflake Ln
- 17 Canada Goose Ln
- 184 Blizzard Ln
- 60 Conifer Ln
- 94 Aurora Borealis Ln
- 840 Audubon Rd
- 64 Aurora Borealis Ln
- 703 Tuckahoe Trail
- LOT 33 Audubon Rd
- 201 Endless Summer Rd
- 194 Endless Summer Rd
- 40 Airboss Way
- 31 Costilla Way
- 772 Walden Rd
- 0 Audubon Lane Lots 6 & 7 Unit WVMO2006266
- 18 Thrower Rd
- 107 Dugan Ct
- 111 Dugan Ct
- 199 Rumbling Rock Rd
- 199 Rumbling Rock Rd Unit Townhome
- 377 Aylesbury Ln
- 44 Radio Station Rd Unit 2A
- 132 Briarwood Cir Unit 1
- 156 Tower Cir Unit 4
- 270 N Washington St Unit C
- 8 Chapman St Unit 1
- 292 N Washington St Unit 104
- 703 S Washington St Unit 4
- 268 Wilkes St Unit 8
- 268 Wilkes St Unit 11
- 117 Wilkes St Unit 5
- 55 Snickers Ct
- 67 Wiggles Ct
- 131 Dripping Spring Dr
- 2101 Martins Landing Cir
