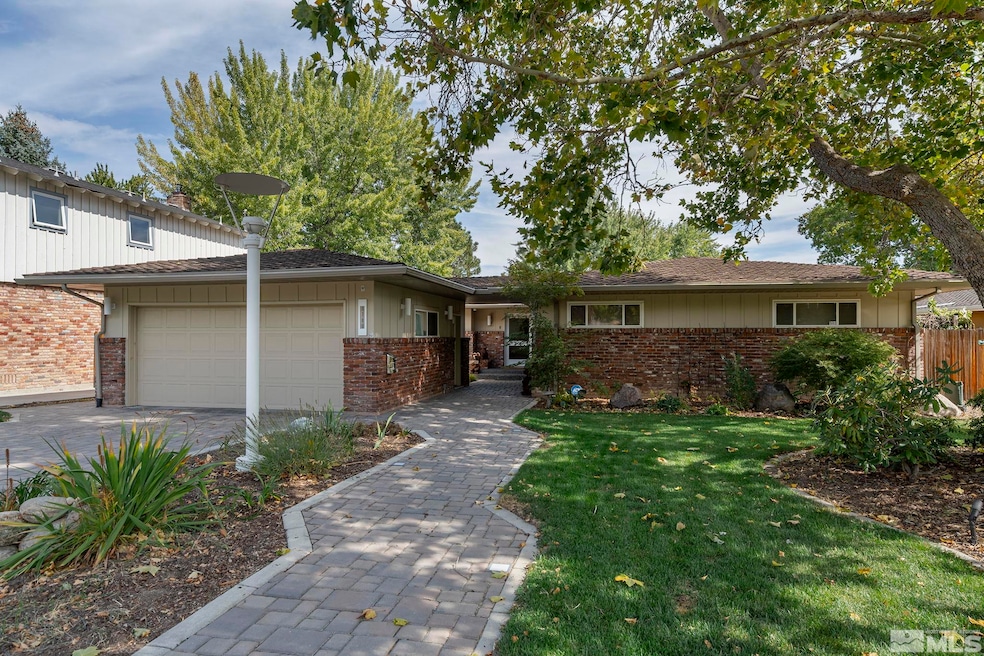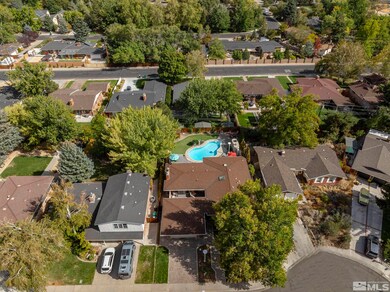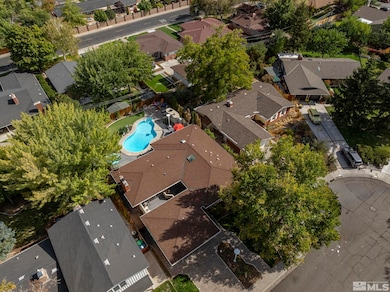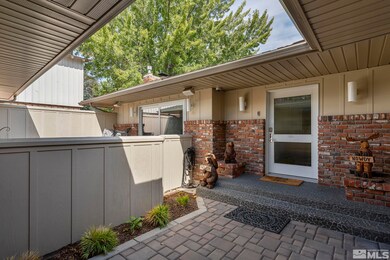
1780 Fairfield Ave Reno, NV 89509
Hunter Lake NeighborhoodEstimated payment $6,199/month
Highlights
- Heated In Ground Pool
- Mountain View
- Wood Flooring
- Jessie Beck Elementary School Rated A-
- Covered Deck
- Separate Formal Living Room
About This Home
Nestled in one of Reno's most coveted locations on a tranquil cul-de-sac, this exquisite home offers the perfect blend of sophistication and functionality. The thoughtfully designed floor plan boasts high-end finishes throughout, while the gourmet kitchen caters to the most discerning chefs. Step outside to your private oasis featuring a stunning saltwater pool and deck with retractable awnings. Square footage includes finished basement Agents please see private remarks
Home Details
Home Type
- Single Family
Est. Annual Taxes
- $2,808
Year Built
- Built in 1959
Lot Details
- 8,712 Sq Ft Lot
- Cul-De-Sac
- Back Yard Fenced
- Landscaped
- Level Lot
- Front and Back Yard Sprinklers
- Sprinklers on Timer
- Property is zoned Sf5
Parking
- 2 Car Garage
- Garage Door Opener
Home Design
- Brick or Stone Mason
- Pitched Roof
- Shingle Roof
- Composition Roof
- Wood Siding
- Stick Built Home
Interior Spaces
- 2,844 Sq Ft Home
- 1-Story Property
- Central Vacuum
- Gas Log Fireplace
- Double Pane Windows
- Blinds
- Separate Formal Living Room
- Combination Kitchen and Dining Room
- Home Office
- Mountain Views
- Crawl Space
- Fire and Smoke Detector
Kitchen
- Breakfast Bar
- Double Oven
- Gas Cooktop
- Dishwasher
- Kitchen Island
- Disposal
Flooring
- Wood
- Laminate
- Ceramic Tile
- Vinyl
Bedrooms and Bathrooms
- 3 Bedrooms
- Walk-In Closet
- Primary Bathroom includes a Walk-In Shower
- Garden Bath
Laundry
- Laundry Room
- Laundry in Bathroom
- Dryer
- Washer
- Sink Near Laundry
- Laundry Cabinets
- Shelves in Laundry Area
Pool
- Heated In Ground Pool
- Saltwater Pool
Outdoor Features
- Covered Deck
Schools
- Beck Elementary School
- Swope Middle School
- Reno High School
Utilities
- Refrigerated Cooling System
- Forced Air Heating and Cooling System
- Heating System Uses Natural Gas
- Gas Water Heater
- Internet Available
- Phone Available
- Cable TV Available
Community Details
- No Home Owners Association
- Reno Community
- Flagg Subdivision
Listing and Financial Details
- Assessor Parcel Number 010-374-10
Map
Home Values in the Area
Average Home Value in this Area
Tax History
| Year | Tax Paid | Tax Assessment Tax Assessment Total Assessment is a certain percentage of the fair market value that is determined by local assessors to be the total taxable value of land and additions on the property. | Land | Improvement |
|---|---|---|---|---|
| 2025 | $2,808 | $131,613 | $63,700 | $67,913 |
| 2024 | $2,808 | $125,895 | $58,065 | $67,830 |
| 2023 | $2,728 | $118,094 | $56,000 | $62,094 |
| 2022 | $2,651 | $102,059 | $51,100 | $50,959 |
| 2021 | $2,571 | $87,318 | $37,275 | $50,043 |
| 2020 | $2,497 | $86,096 | $36,015 | $50,081 |
| 2019 | $2,377 | $81,766 | $33,460 | $48,306 |
| 2018 | $2,268 | $72,833 | $26,250 | $46,583 |
| 2017 | $2,176 | $72,831 | $26,250 | $46,581 |
| 2016 | $2,122 | $72,905 | $26,250 | $46,655 |
| 2015 | $1,591 | $63,683 | $17,290 | $46,393 |
| 2014 | $2,057 | $58,730 | $14,140 | $44,590 |
| 2013 | -- | $54,350 | $10,955 | $43,395 |
Property History
| Date | Event | Price | Change | Sq Ft Price |
|---|---|---|---|---|
| 07/02/2025 07/02/25 | Price Changed | $1,078,000 | -8.5% | $379 / Sq Ft |
| 05/07/2025 05/07/25 | Price Changed | $1,178,000 | -9.4% | $414 / Sq Ft |
| 01/22/2025 01/22/25 | For Sale | $1,300,000 | +24.9% | $457 / Sq Ft |
| 02/25/2021 02/25/21 | Sold | $1,040,800 | -0.4% | $366 / Sq Ft |
| 01/11/2021 01/11/21 | Pending | -- | -- | -- |
| 11/08/2020 11/08/20 | Price Changed | $1,045,000 | -4.6% | $367 / Sq Ft |
| 10/27/2020 10/27/20 | Price Changed | $1,095,000 | -0.5% | $385 / Sq Ft |
| 10/22/2020 10/22/20 | For Sale | $1,100,000 | -- | $387 / Sq Ft |
Purchase History
| Date | Type | Sale Price | Title Company |
|---|---|---|---|
| Bargain Sale Deed | $1,040,800 | First Centennial Reno | |
| Bargain Sale Deed | $700,000 | First Centennial Reno | |
| Interfamily Deed Transfer | -- | -- | |
| Bargain Sale Deed | $698,000 | First American Title | |
| Interfamily Deed Transfer | -- | First American Title | |
| Bargain Sale Deed | $252,500 | First American Title |
Mortgage History
| Date | Status | Loan Amount | Loan Type |
|---|---|---|---|
| Previous Owner | $0 | Stand Alone Second | |
| Previous Owner | $400,000 | Unknown |
Similar Homes in Reno, NV
Source: Northern Nevada Regional MLS
MLS Number: 250000840
APN: 010-374-10
- 1901 Marsh Ave
- 1495 Lillian Way
- 1555 S Marsh Ave
- 1530 Romero Way
- 1550 Mount Rose St
- 1550 Swan Cir
- 1890 Palisade Dr
- 1095 Maplewood Dr
- 1435 Palisade Dr
- 1495 Nixon Ave
- 3045 Oreana Dr
- 1325 Nixon Ave
- 2345 Crescent Cir
- 1120 Monroe St
- 1435 Hunter Lake Dr
- 1296 Nixon Ave
- 1410 Patrick Ave
- 670 Rosewood Dr
- 80 Strawberry Ln
- 2393 Queen Anne Ct
- 612 W Plumb Ln
- 1530 Allen St
- 1490 Foster Dr
- 1450 Idlewild Dr
- 628 Marsh Ave
- 626 Marsh Ave
- 650 California Ave
- 1850 Idlewild Dr
- 1 Boyd Place
- 922 Plumas St Unit 2
- 1036 Litch Ct Unit ID1250762P
- 2788 Plumas St Unit 107
- 2788 Plumas St Unit 105
- 2788 Plumas St Unit 206
- 1255 Jones St
- 2750 Plumas St Unit 214
- 422 California Ave
- 2850 Plumas St
- 780 Forest St Unit A
- 1301 Tonopah St






