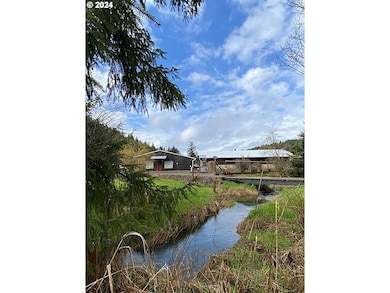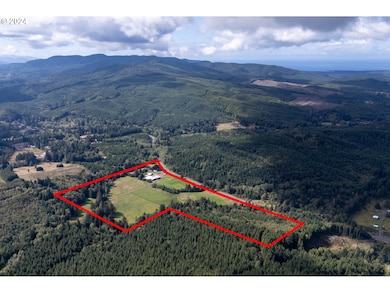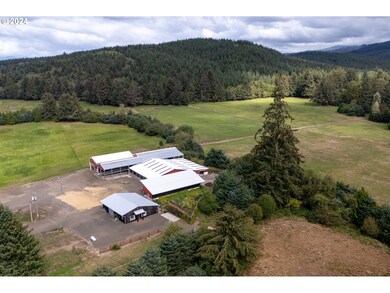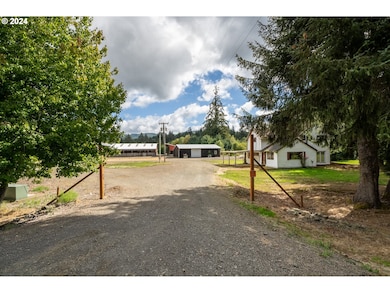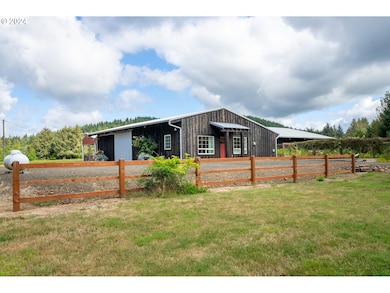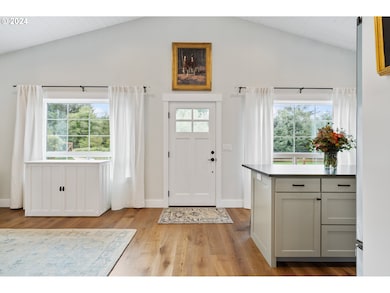
$1,950,000
- 3 Beds
- 3 Baths
- 2,818 Sq Ft
- 11250 Whiskey Creek Rd
- Tillamook, OR
Escape to your own private sanctuary on the breathtaking Oregon Coast overlooking Netarts Bay! Situated on 5.24 gated acres w/unparalleled security. Every detail of this home exudes elegance & craftsmanship from the fiddle back quilted maple & walnut inlays to the delicately hand casted hardware. Some of the special features: cathedral ceiling trusses, wood burning fireplace in the master, slab
Jennifer Strohmaier Rob Trost Real Estate LLC

