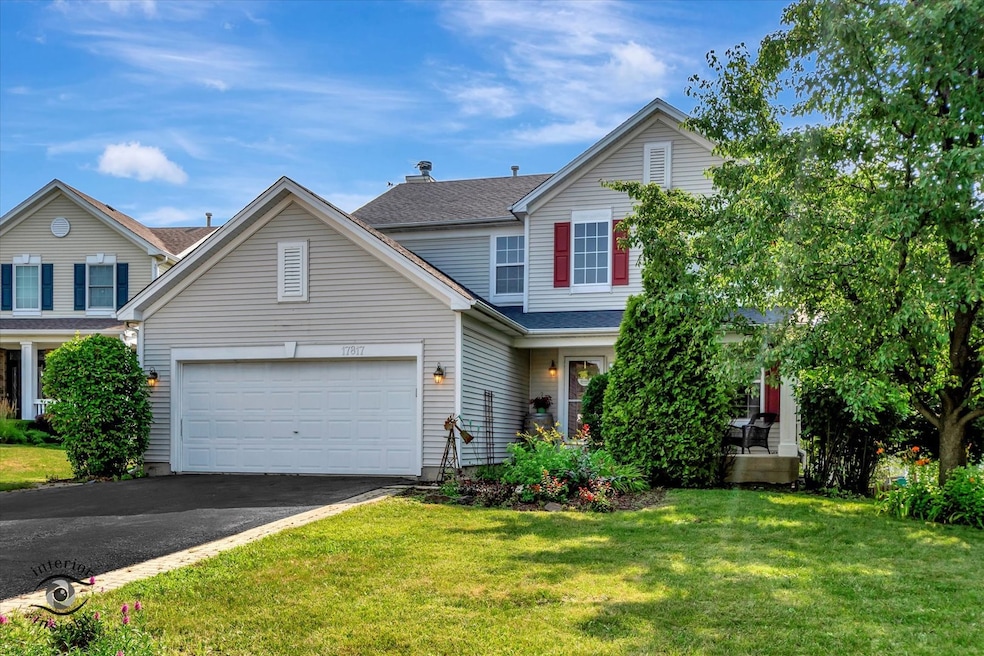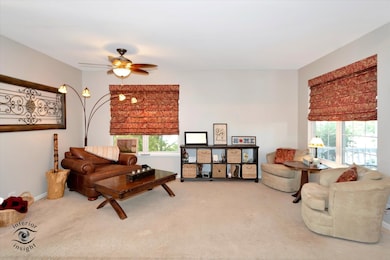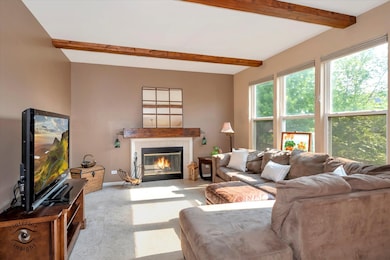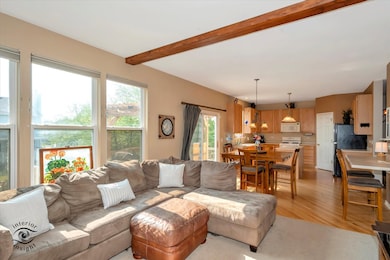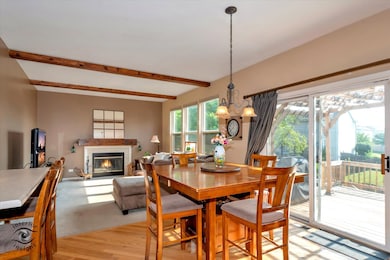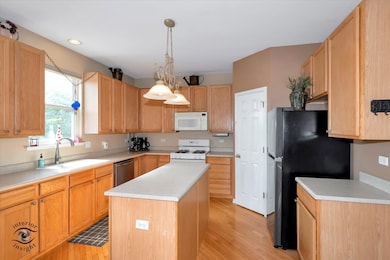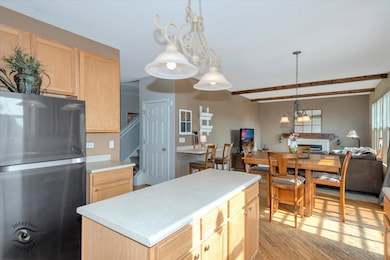
17817 Cinnamon Ct Lockport, IL 60441
Estimated payment $3,108/month
Highlights
- Open Floorplan
- Community Lake
- Property is near a park
- Hadley Middle School Rated 9+
- Deck
- Traditional Architecture
About This Home
Rare Find in WILLOW WALK! Over 2,200 Sq Ft + Walk-Out Basement on a Quiet Cul-de-Sac. Welcome to this spacious 2-story home tucked away on a peaceful cul-de-sac in a desirable Lockport neighborhood. Offering over 2,200 square feet, this home features 4 generously sized bedrooms plus a main-level office, perfect for remote work or guest use. The oversized primary suite includes a walk-in closet and private en-suite bath with a soaking tub and separate shower. The large kitchen is ideal for everyday living and entertaining, featuring a center island, pantry, and plenty of cabinet space. Enjoy a first-floor laundry room, cozy fireplace, and a family-friendly layout. The finished walk-out basement provides even more space with an exersize room, storage, and flexible use areas. Outside, the fenced yard offers a spacious deck off the kitchen-great for relaxing or hosting. Newer dishwasher and fridge. New roof and AC in 2020. Oven conveyed as-is. Just a short stroll to Willow Walk Park and splash pad. With a little TLC, this home has the potential to shine. A fantastic opportunity in a quiet, tucked-away location.
Home Details
Home Type
- Single Family
Est. Annual Taxes
- $10,367
Year Built
- Built in 2003
Lot Details
- Lot Dimensions are 60x132x65x147
- Paved or Partially Paved Lot
HOA Fees
- $34 Monthly HOA Fees
Parking
- 2 Car Garage
- Driveway
Home Design
- Traditional Architecture
- Asphalt Roof
- Concrete Perimeter Foundation
Interior Spaces
- 2,209 Sq Ft Home
- 2-Story Property
- Open Floorplan
- Wood Burning Fireplace
- Fireplace With Gas Starter
- Blinds
- Window Screens
- Sliding Doors
- Entrance Foyer
- Family Room with Fireplace
- Family Room Downstairs
- Living Room
- Dining Room
- Home Office
- Storage Room
- Home Gym
- Basement Fills Entire Space Under The House
Kitchen
- Microwave
- Dishwasher
Flooring
- Wood
- Carpet
Bedrooms and Bathrooms
- 4 Bedrooms
- 4 Potential Bedrooms
- Walk-In Closet
- Dual Sinks
- Soaking Tub
- Separate Shower
Laundry
- Laundry Room
- Dryer
- Washer
Outdoor Features
- Deck
- Patio
- Shed
Location
- Property is near a park
Schools
- Lockport Township High School
Utilities
- Central Air
- Heating System Uses Natural Gas
Community Details
- Association fees include insurance
- Anyone Association, Phone Number (866) 473-2573
- Willow Walk Subdivision
- Property managed by Willow Walk HOA
- Community Lake
Listing and Financial Details
- Homeowner Tax Exemptions
Map
Home Values in the Area
Average Home Value in this Area
Tax History
| Year | Tax Paid | Tax Assessment Tax Assessment Total Assessment is a certain percentage of the fair market value that is determined by local assessors to be the total taxable value of land and additions on the property. | Land | Improvement |
|---|---|---|---|---|
| 2023 | $10,367 | $114,554 | $25,917 | $88,637 |
| 2022 | $9,500 | $106,960 | $24,199 | $82,761 |
| 2021 | $9,070 | $101,336 | $22,927 | $78,409 |
| 2020 | $9,033 | $97,607 | $22,083 | $75,524 |
| 2019 | $8,691 | $93,898 | $21,244 | $72,654 |
| 2018 | $8,193 | $87,538 | $15,717 | $71,821 |
| 2017 | $8,064 | $85,087 | $15,277 | $69,810 |
| 2016 | $7,886 | $82,250 | $14,768 | $67,482 |
| 2015 | $7,514 | $79,163 | $14,214 | $64,949 |
| 2014 | $7,514 | $75,929 | $13,920 | $62,009 |
| 2013 | $7,514 | $75,929 | $13,920 | $62,009 |
Property History
| Date | Event | Price | Change | Sq Ft Price |
|---|---|---|---|---|
| 07/16/2025 07/16/25 | For Sale | $399,000 | -- | $181 / Sq Ft |
Purchase History
| Date | Type | Sale Price | Title Company |
|---|---|---|---|
| Special Warranty Deed | $270,500 | -- |
Mortgage History
| Date | Status | Loan Amount | Loan Type |
|---|---|---|---|
| Open | $243,000 | Purchase Money Mortgage |
Similar Homes in Lockport, IL
Source: Midwest Real Estate Data (MRED)
MLS Number: 12418936
APN: 16-05-31-104-024
- 18032 S Mccabe Ln
- 16347 Cagwin Dr
- 16446 W Cottonwood Dr
- 17456 Sauk Dr
- 16440 W Cottonwood Dr
- 17658 S Alta Dr
- 17436 Teton Cir
- 17660 S Gilbert Dr
- 17434 Teton Cir
- 16409 Teton Dr Unit D
- 17437 Yakima Dr
- 16637 W Oneida Dr
- 16521 W Delaware Dr
- 17240 Arrow Head Dr
- 16125-45 Bruce Rd
- 15959 Prairie View Ct Unit T6
- 17207 Arrow Head Dr
- 17025 Burton Ave
- 15949 Prairie View Ct Unit T5
- 17129 Manitoba St
- 17215 S Juniper Dr
- 1005 Parkwood Dr
- 1105 Summit Dr
- 534 E 17th St Unit 1
- 114 E 13th St
- 1026 S State St Unit LL
- 16551 W Springs Cir
- 1004 Thornton St Unit 201
- 309 May St
- 309 May St
- 923 S State St
- 1230 Mccameron Ave
- 629 Clinton St
- 629 Clinton St
- 1725 E Washington St
- 532 West St Unit 5
- 532 West St Unit 6
- 852 N State St Unit 205
- 850 N State St Unit 205
- 436 Burke Dr
