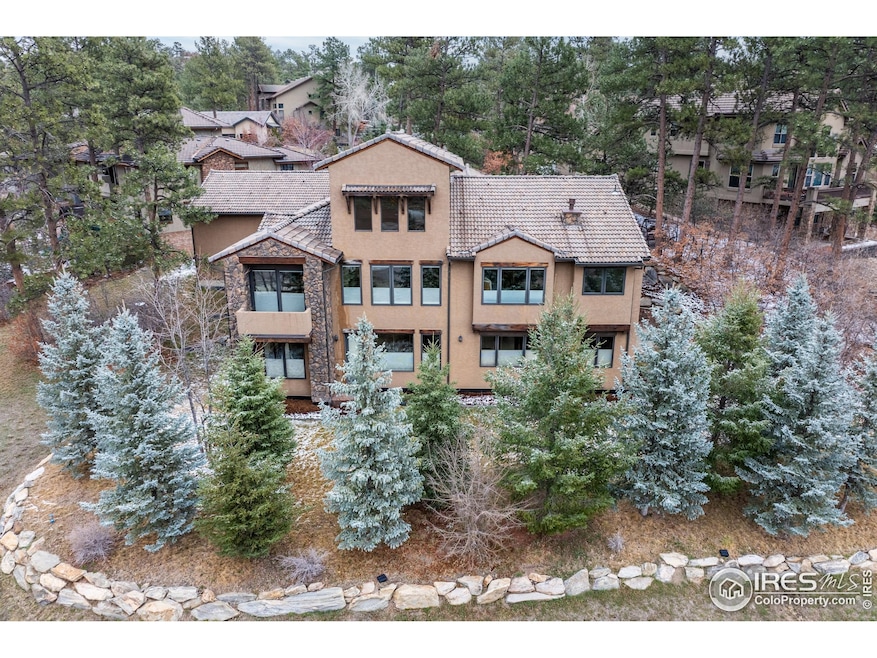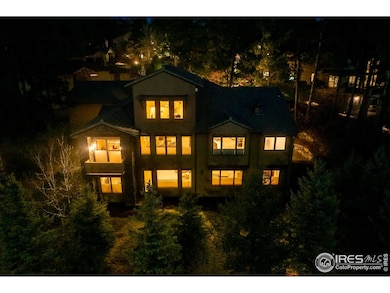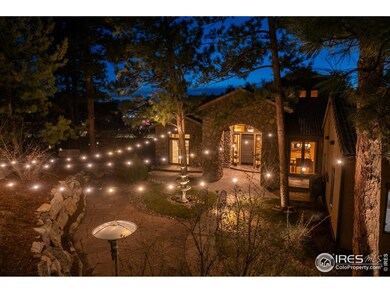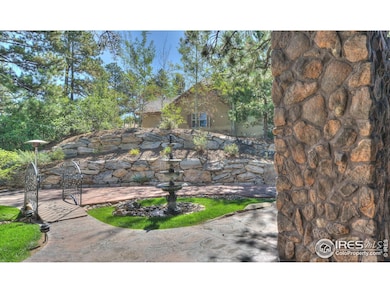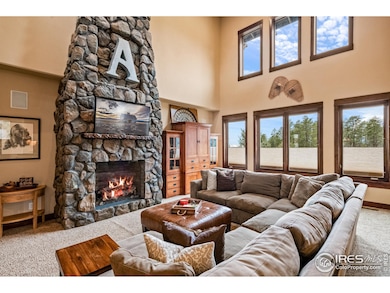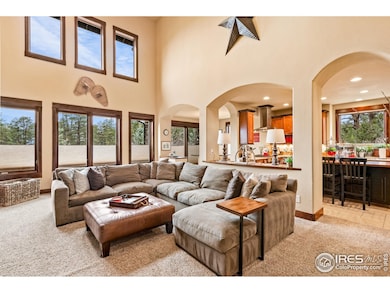Surrounded by towering pines in the coveted Timber Canyon neighborhood, this refined retreat offers luxury and tranquility--an exclusive opportunity under $1,400,000. Enjoy quiet living with quick access to I-25, shopping, and dining. Inside, you're welcomed by a striking two-story waterfall with a natural stone backdrop. This beautiful stonework carries throughout the home-from the main floor fireplace to the curved staircase-blending rustic charm with modern elegance. The home features 4 spacious bedrooms, each with its own en-suite bath and scenic views. The primary suite includes blackout blinds, a two-way fireplace between the bedroom and bathroom, a walk-in closet with cedar flooring, and a stacked washer/dryer. A full laundry room is also located on the lower level. All closets are custom-designed for maximum storage. Three gas fireplaces add warmth throughout. The chef's kitchen includes a 48" Sub-Zero fridge, a professional 36" gas stove, and leathered granite countertops. Two dining areas offer space for entertaining, and a cozy theater room adds to the appeal. Smart home features include a security system with glass-break and motion sensors and a whole-house sound system controlled by the Sonos app. Outside, the stucco exterior and stone accents blend with the natural surroundings. Rustic wood details, a stamped concrete entrance, bridge, and water feature create an elegant welcome. The landscaped yard, with boulders from Evergreen and a wall of trees, offers privacy and beauty. Custom designed low-profile garage entrance that expands to space for 2 vehicles and plenty of storage! Driveway also includes a bonus parking space. Inside, vaulted main-floor ceilings and 9-foot basement ceilings provide a spacious feel. Triple-pane Pella windows on the west side offer insulation, soundproofing, and views.

