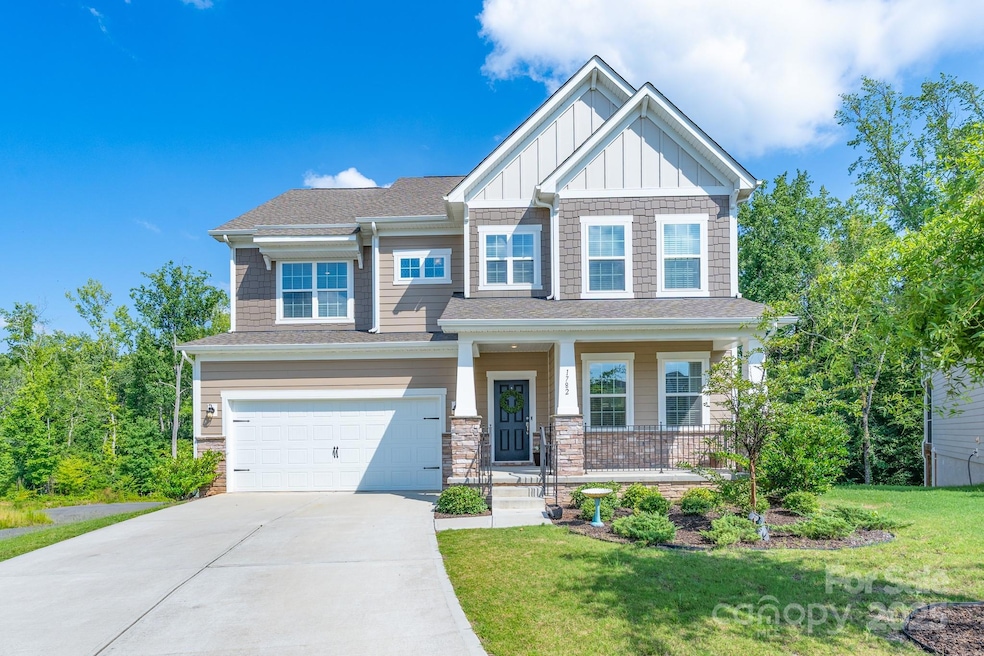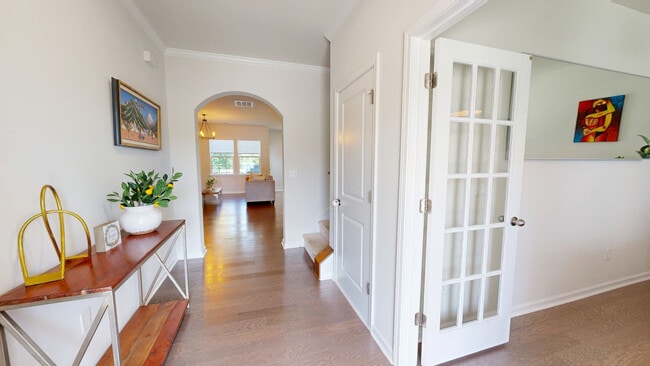
1782 Wildwood Terrace Trail Fort Mill, SC 29708
Estimated payment $3,900/month
Highlights
- Hot Property
- Spa
- Wooded Lot
- Tega Cay Elementary School Rated A+
- Deck
- Arts and Crafts Architecture
About This Home
Tega Cay Living at Its Best! Welcome to this beautifully crafted home nestled at the end of a cul-de-sac, backing to serene woods. In the desirable Windhaven, this light-filled home offers a modern open floor plan and thoughtfully designed spaces perfect for everyday living and entertaining. A large, welcoming front porch sets the tone as you enter. The main level features a home office with elegant French doors, a chef's kitchen, a guest suite with a full bath, and a deck. Upstairs, you'll find a luxurious primary suite, two bedrooms, a full bath, and a laundry room. The partially finished walkout basement is a huge bonus, with plumbing already in place for a full bath and kitchen, offering tremendous flexibility. The space also includes a custom workshop with a charming barn door. Whether you complete the basement or enjoy it as-is, it adds substantial value and room to grow. Enjoy the lifestyle and amenities of Tega Cay with quick access to I-77, top-rated schools, and low SC taxes.
Listing Agent
Keller Williams South Park Brokerage Email: nickwiley@kw.com License #133682 Listed on: 07/11/2025

Co-Listing Agent
Keller Williams South Park Brokerage Email: nickwiley@kw.com License #271531
Open House Schedule
-
Friday, August 15, 20255:00 to 7:00 pm8/15/2025 5:00:00 PM +00:008/15/2025 7:00:00 PM +00:00Add to Calendar
Home Details
Home Type
- Single Family
Est. Annual Taxes
- $5,090
Year Built
- Built in 2022
Lot Details
- Cul-De-Sac
- Wooded Lot
HOA Fees
- $80 Monthly HOA Fees
Parking
- 2 Car Attached Garage
- Front Facing Garage
- Garage Door Opener
- Driveway
- On-Street Parking
Home Design
- Arts and Crafts Architecture
- Stone Siding
- Hardboard
Interior Spaces
- 2-Story Property
- Insulated Windows
- Family Room with Fireplace
- Pull Down Stairs to Attic
- Electric Dryer Hookup
Kitchen
- Gas Oven
- Self-Cleaning Oven
- Gas Range
- Microwave
Bedrooms and Bathrooms
- 4 Full Bathrooms
Partially Finished Basement
- Walk-Out Basement
- Walk-Up Access
- Exterior Basement Entry
- Sump Pump
- Stubbed For A Bathroom
- Basement Storage
- Natural lighting in basement
Outdoor Features
- Spa
- Deck
- Covered Patio or Porch
Utilities
- Central Heating and Cooling System
Listing and Financial Details
- Assessor Parcel Number 646-02-01-037
Community Details
Overview
- Windhaven Subdivision
- Mandatory home owners association
Recreation
- Community Playground
- Community Pool
Map
Home Values in the Area
Average Home Value in this Area
Tax History
| Year | Tax Paid | Tax Assessment Tax Assessment Total Assessment is a certain percentage of the fair market value that is determined by local assessors to be the total taxable value of land and additions on the property. | Land | Improvement |
|---|---|---|---|---|
| 2024 | $5,090 | $20,114 | $3,000 | $17,114 |
| 2023 | $4,909 | $20,114 | $3,000 | $17,114 |
| 2022 | $1,642 | $3,294 | $3,294 | $0 |
| 2021 | -- | $3,294 | $3,294 | $0 |
Property History
| Date | Event | Price | Change | Sq Ft Price |
|---|---|---|---|---|
| 07/11/2025 07/11/25 | For Sale | $640,000 | -- | $230 / Sq Ft |
Purchase History
| Date | Type | Sale Price | Title Company |
|---|---|---|---|
| Special Warranty Deed | $537,539 | Costner Law Office Pllc |
Mortgage History
| Date | Status | Loan Amount | Loan Type |
|---|---|---|---|
| Open | $510,662 | New Conventional |
About the Listing Agent

Steven is a dynamic NC/SC Real Estate Broker leveraging years of IT expertise to serve his clients with precision and care. He seamlessly transitioned into real estate, joining his wife's team, and now applies his analytical skills to help you navigate the market. Steven excels at guiding both residential and commercial clients, whether it's finding the ideal home, listing a property, or securing specialized spaces like warehouses, land, or buildings for businesses of any size. Expect a
Steven's Other Listings
Source: Canopy MLS (Canopy Realtor® Association)
MLS Number: 4278196
APN: 6460201037
- 5036 Moss Pine Way
- 6011 Chelsea Oaks Ridge
- 6005 Chelsea Oaks Ridge
- 6019 Chelsea Oaks Ridge
- 7004 Everly Commons Ln
- 7032 Everly Commons Ln
- 8060 Scarlet Maple Ln
- 808 Gable Oak Ln
- 711 Still Oak Trail
- 3199 Windhaven Ln
- 1465 Hubert Graham Way
- 1487 Hubert Graham Way
- 1431 Hubert Graham Way
- 1471 Hubert Graham Way
- 4069 Havenport Cir
- 4010 Caymen Bay Ct
- 1126 Blowing Rock Cove
- 1464 Hubert Graham Way
- Waverly Plan at River Falls
- Laney Plan at River Falls
- 6019 Chelsea Oaks Ridge
- 14026 Belle Mont Dr
- 11213 Callahorn Dr
- 15114 Torrence Branch Rd
- 14121 Singing Creek Ln
- 13021 Wishsong Ct
- 13009 Wishsong Ct
- 810 Eden Ave
- 17112 Mckee Rd
- 920 Stockbridge Dr
- 260 N Revere Cove
- 6000 Palmetto Place
- 225 Butterfly Place
- 1412 Bramblewood Dr
- 228 Keating Place Dr
- 493 Twelve Oaks Ln
- 1463 Bramblewood Dr
- 18212 Mckee Rd
- 16134 Kelby Cove
- 16138 Kelby Cove





