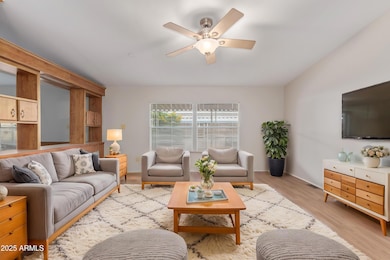
17825 N 7th St Unit 134 Phoenix, AZ 85022
North Central Phoenix NeighborhoodEstimated payment $907/month
Highlights
- Heated Spa
- Covered patio or porch
- Kitchen Island
- No HOA
- Accessible Approach with Ramp
- 5-minute walk to Mountain View Community Center Park
About This Home
Welcome to one of the largest homes in this charming 55+ community! Located in the heart of Phoenix, this spacious manufactured home offers both comfort and convenience in a peaceful, well-maintained neighborhood. Situated on a generous lot, this home provides ample indoor and outdoor living space—perfect for relaxing or entertaining guests. Enjoy all the perks of community living, including access to a recreation area, sparkling pool, and regular social activities that foster a true sense of belonging. Whether you're sipping coffee on your covered patio or taking a dip in the pool, you'll feel right at home here.
Property Details
Home Type
- Mobile/Manufactured
Year Built
- Built in 1991
Lot Details
- Desert faces the front and back of the property
- Chain Link Fence
- Land Lease of $845 per month
Parking
- 2 Carport Spaces
Interior Spaces
- 1,768 Sq Ft Home
- 1-Story Property
- Ceiling Fan
- Kitchen Island
Bedrooms and Bathrooms
- 2 Bedrooms
- 2 Bathrooms
Accessible Home Design
- Accessible Approach with Ramp
Outdoor Features
- Heated Spa
- Covered patio or porch
- Outdoor Storage
Schools
- Adult Elementary And Middle School
- Adult High School
Utilities
- Central Air
- Heating Available
Listing and Financial Details
- Tax Lot 134
- Assessor Parcel Number 214-12-003-A
Community Details
Overview
- No Home Owners Association
- Association fees include sewer, ground maintenance, trash, water
- Built by Palm Harbor Homes Inc
- Phoenix North Mobile Home Park Subdivision
Amenities
- Recreation Room
Recreation
- Community Pool
- Community Spa
Map
Home Values in the Area
Average Home Value in this Area
Property History
| Date | Event | Price | Change | Sq Ft Price |
|---|---|---|---|---|
| 05/19/2025 05/19/25 | For Sale | $139,000 | -- | $79 / Sq Ft |
Similar Homes in Phoenix, AZ
Source: Arizona Regional Multiple Listing Service (ARMLS)
MLS Number: 6868443
- 17825 N 7th St Unit 83
- 774 E Morningside Dr
- 714 E Morningside Dr
- 848 E Morningside Dr
- 927 E Charleston Ave Unit 927
- 919 E Villa Maria Dr
- 905 E Bluefield Ave
- 17802 N 4th Place
- 925 E Wagoner Rd
- 402 E Charleston Ave
- 915 E Annette Dr
- 1122 E Michelle Dr
- 18041 N 3rd St
- 1202 E Libby St
- 18052 N 3rd St Unit 209
- 1203 E Muriel Dr
- 18221 N 2nd Place
- 17230 N 9th Place
- 314 E Campo Bello Dr
- 538 E Rockwood Dr
- 719 E Lola Dr
- 820 E Michelle Dr
- 17625 N 7th St
- 17617 N 9th St
- 824 E Rose Marie Ln
- 17808 N 5th St
- 825 E Spanish Moss Ln
- 1130 E Grovers Ave Unit 2
- 1130 E Grovers Ave
- 17435 N 7th St
- 932 E Anderson Ave
- 515 E Renee Dr
- 320 E Hartford Ave
- 1332 E Charleston Ave
- 18433 N 12th Way
- 1100 E Bell Rd
- 17017 N 12th St
- 17017 N 12th St Unit 2128
- 18233 N 13th Place Unit 2
- 18802 N 4th St






