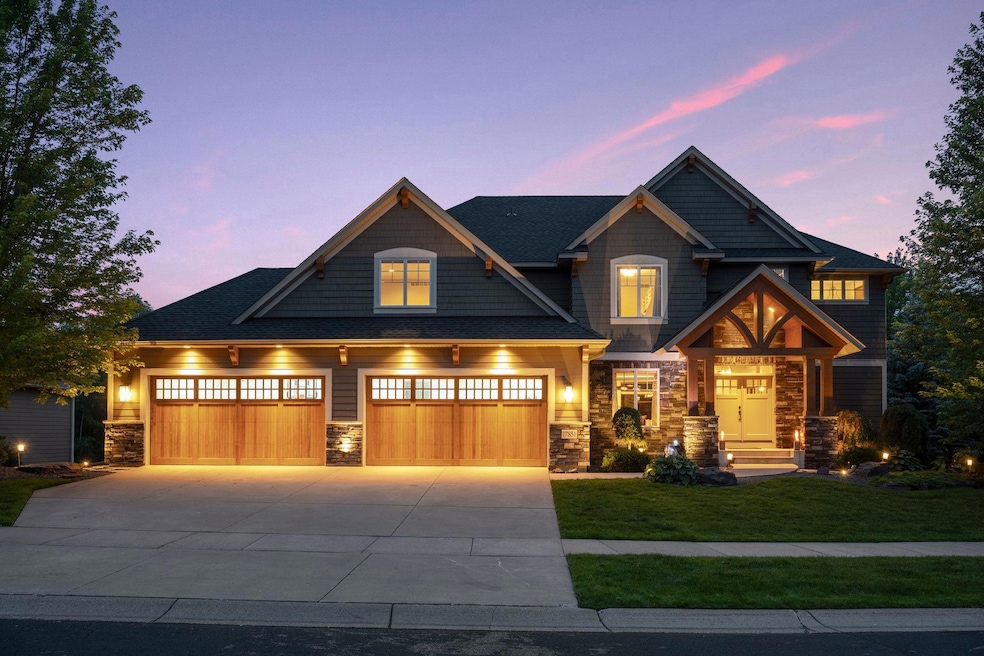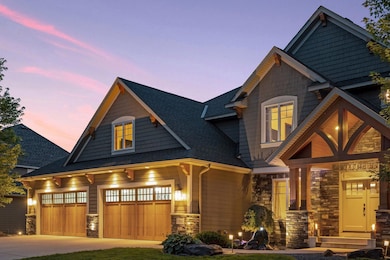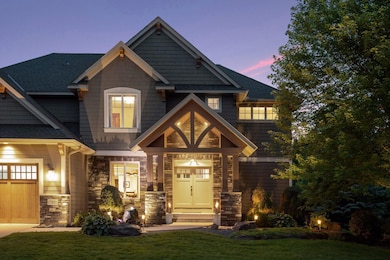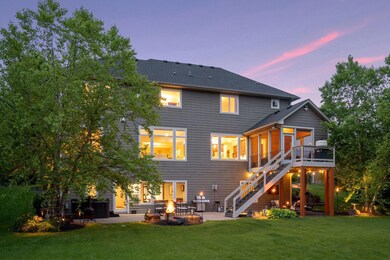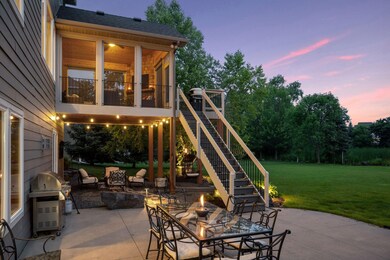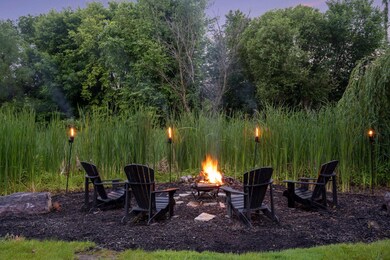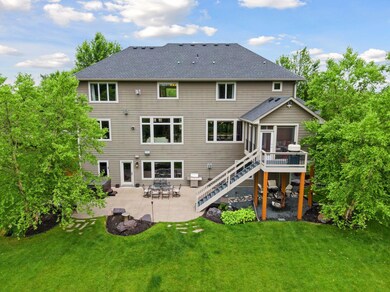
17851 63rd Ave N Maple Grove, MN 55311
Estimated payment $9,338/month
Highlights
- Heated In Ground Pool
- 30,492 Sq Ft lot
- Sauna
- Wayzata Central Middle School Rated A+
- Fireplace in Primary Bedroom
- Bonus Room
About This Home
Exceptional home located in Prominence Creek. This stunning Creek Hill custom-built home has all the amenities you would expect from this premier builder. Featuring an open and spacious layout, it boasts meticulously designed spaces with elegant finishes and exceptional attention to detail throughout. Situated on a serene and private .7-acre lot located on a private cul-de-sac, this remarkable home offers over 5,600 square feet of impeccably finished living space, including 5 spacious bedrooms, 5 bathrooms, and a 4-car garage. Enjoy the cost saving of the extremely energy efficient Anderson 400 series windows and the geothermal HVAC system. The main level (1,768 sq ft) is designed for both grand entertaining and comfortable living, featuring a private office, mudroom with built in lockers, open foyer, three season porch with fireplace, grill deck that walks out to back patio. At the heart of the home, the gourmet kitchen impresses with custom cabinetry, huge center island, pantry, and spacious dining that flows perfectly into the sun-drenched living room with a stunning floor to ceiling stone fireplace. Upstairs (2,2066 sq ft), discover four generously sized bedrooms and three bathrooms. The primary bedroom offers a large walk-in closet, fireplace and a luxurious bathroom with separate tub and walk-in shower. A versatile bonus room provides the option for a sixth bedroom, media room, or personal sanctuary, complemented by a well-equipped laundry room for ultimate convenience. The lower level (1,796 sq ft) is designed for entertaining and active living and walks out to a large patio with hot tub and private tree lined back yard. A large family room with fireplace, wet bar, fifth Bedroom, gym, and ample storage in the utility room, this level offers something for everyone. Car enthusiasts will appreciate the fully insulated 4 car garage (1,004). The private .7-acre lot has plenty of room for a future pool, sport court, and endless opportunities for the backyard. Don’t miss the community pool, clubhouse & neighborhood playground. Located in the award-winning Wayzata School District. Centrally located and close to parks, lakes, trails, shopping, and dining. Welcome
home.
Home Details
Home Type
- Single Family
Est. Annual Taxes
- $15,819
Year Built
- Built in 2010
Lot Details
- 0.7 Acre Lot
- Lot Dimensions are 118x214x316x143
- Cul-De-Sac
HOA Fees
- $150 Monthly HOA Fees
Parking
- 4 Car Attached Garage
- Insulated Garage
- Garage Door Opener
Home Design
- Pitched Roof
Interior Spaces
- 2-Story Property
- Entrance Foyer
- Family Room with Fireplace
- 4 Fireplaces
- Living Room with Fireplace
- Home Office
- Bonus Room
- Utility Room
- Home Gym
Kitchen
- Built-In Double Oven
- Cooktop<<rangeHoodToken>>
- <<microwave>>
- Dishwasher
- Wine Cooler
- Stainless Steel Appliances
- Disposal
- The kitchen features windows
Bedrooms and Bathrooms
- 5 Bedrooms
- Fireplace in Primary Bedroom
Laundry
- Dryer
- Washer
Finished Basement
- Walk-Out Basement
- Basement Fills Entire Space Under The House
- Sump Pump
- Drain
- Basement Storage
- Basement Window Egress
Eco-Friendly Details
- Air Exchanger
Outdoor Features
- Heated In Ground Pool
- Patio
- Porch
Utilities
- Forced Air Zoned Cooling and Heating System
- Humidifier
- Heat Pump System
- Geothermal Heating and Cooling
- 200+ Amp Service
- Water Filtration System
Listing and Financial Details
- Assessor Parcel Number 3111922410008
Community Details
Overview
- Association fees include professional mgmt, shared amenities
- First Service Residential Association, Phone Number (952) 277-2700
- Prominence Creek Subdivision
Amenities
- Sauna
Recreation
- Community Pool
Map
Home Values in the Area
Average Home Value in this Area
Tax History
| Year | Tax Paid | Tax Assessment Tax Assessment Total Assessment is a certain percentage of the fair market value that is determined by local assessors to be the total taxable value of land and additions on the property. | Land | Improvement |
|---|---|---|---|---|
| 2023 | $15,435 | $1,257,000 | $282,700 | $974,300 |
| 2022 | $13,499 | $1,166,400 | $195,400 | $971,000 |
| 2021 | $13,384 | $970,500 | $188,700 | $781,800 |
| 2020 | $13,603 | $957,400 | $159,100 | $798,300 |
| 2019 | $13,261 | $939,000 | $176,000 | $763,000 |
| 2018 | $13,847 | $905,800 | $175,000 | $730,800 |
| 2017 | $14,224 | $936,700 | $230,000 | $706,700 |
| 2016 | $14,249 | $916,700 | $225,000 | $691,700 |
| 2015 | $14,461 | $912,100 | $225,000 | $687,100 |
| 2014 | -- | $857,400 | $225,000 | $632,400 |
Property History
| Date | Event | Price | Change | Sq Ft Price |
|---|---|---|---|---|
| 07/05/2025 07/05/25 | For Sale | $1,425,000 | +15.2% | $251 / Sq Ft |
| 06/23/2023 06/23/23 | Sold | $1,237,000 | -4.8% | $221 / Sq Ft |
| 06/09/2023 06/09/23 | Pending | -- | -- | -- |
| 04/27/2023 04/27/23 | For Sale | $1,300,000 | -- | $232 / Sq Ft |
Purchase History
| Date | Type | Sale Price | Title Company |
|---|---|---|---|
| Deed | $1,237,000 | -- | |
| Warranty Deed | $1,300,000 | None Listed On Document | |
| Warranty Deed | $1,008,518 | -- |
Mortgage History
| Date | Status | Loan Amount | Loan Type |
|---|---|---|---|
| Open | $387,000 | New Conventional | |
| Previous Owner | $1,040,000 | Balloon | |
| Previous Owner | $783,200 | New Conventional | |
| Previous Owner | $785,784 | New Conventional |
Similar Homes in Maple Grove, MN
Source: NorthstarMLS
MLS Number: 6747519
APN: 31-119-22-41-0008
- 6262 Peony Ln N
- 17607 64th Place N
- 6224 Olive Ln N
- 6566 Merrimac Ln N
- 17829 66th Ave N
- 6287 Fountain Ln N
- 17790 66th Ave N
- 6626 Peony Ln N Unit 6626B
- 18175 61st Ave N
- 17299 66th Place N
- 6750 Troy Ln N
- 6701 Urbandale Ln N
- 6758 Troy Ln N
- 18522 60th Ave N
- 6800 Troy Ln N
- 6773 Urbandale Ln N
- 6274 Zircon Ln N
- 5975 Inland Ln N
- 17626 68th Place N
- 6773 Garland Ln N
- 18101 62nd Place N
- 6623 Merrimac Ln N
- 17714 68th Place N
- 5830 Peony Ln N
- 16830 59th Ave N
- 19220 Bridle Path
- 7211 Jewel Ln N Unit 602
- 16720 56th Place N
- 7148 Brockton Ln N
- 6876 Vicksburg Ln N
- 19206 72nd Ave N
- 18872 73rd Ave N
- 18886 73rd Ave N
- 18993 73rd Ave N
- 19019 73rd Ave N
- 15574 60th Ave N
- 15591 60th Ave N
- 15525 60th Ave N
- 5135 Holly Ln N Unit 2203
- 5037 Dunkirk Place N
