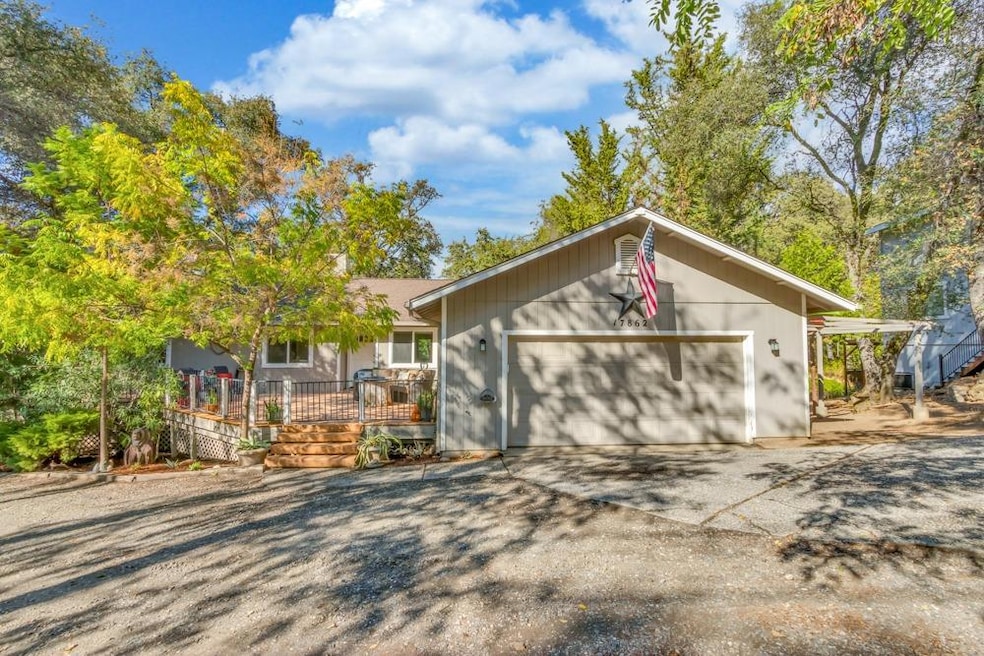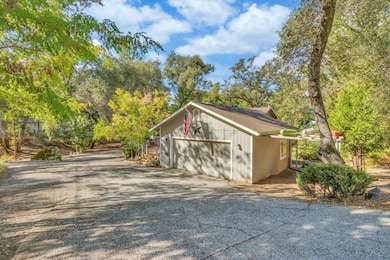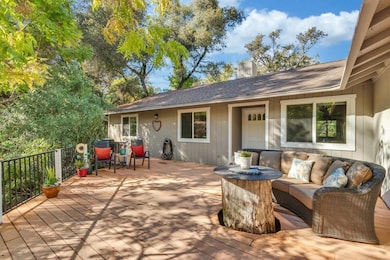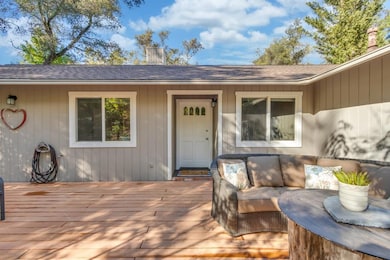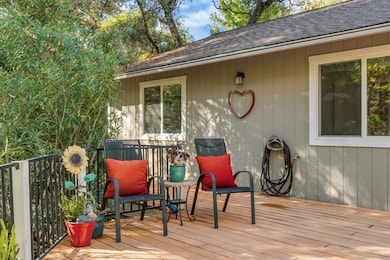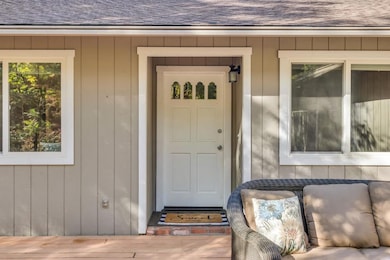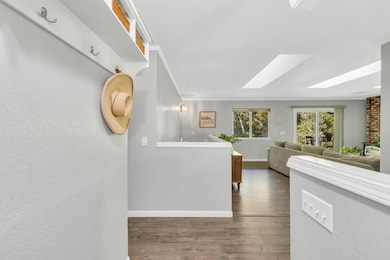This stunning residence features updated decks overlooking a serene creek on a spacious private lot, w/ the added benefit of adjoining a green belt for enhanced privacy. The home offers two distinct living quarters: the upper level comprises three generous bedrooms, a spacious living room w/ a cozy stove fireplace, a well-appointed kitchen, two bathrooms, and a laundry area. The lower level features a separate entrance from both the exterior and interior, showcasing a large great room w/ new flooring, a newly remodeled galley kitchen, a bedroom, bathroom, and a dedicated laundry space. The property includes a two-car garage. Spanning 2,256 sq ft, this residence offers versatile living options, ideal for utilizing one floor while renting out the other. Positioned within the gated community of Lake Wildwood in the Sierra Foothills, this home enjoys access to amenities such as an 18-hole golf course, clubhouse, restaurant, pro shop, 320-acre waterski lake w/ a slalom course, marina, five lakeside parks, children's play areas, pickleball & tennis courts, & bocce ball facilities. Located just an hour away from Lake Tahoe & Sacramento Airport, & in proximity to historic Grass Valley & Nevada City.

