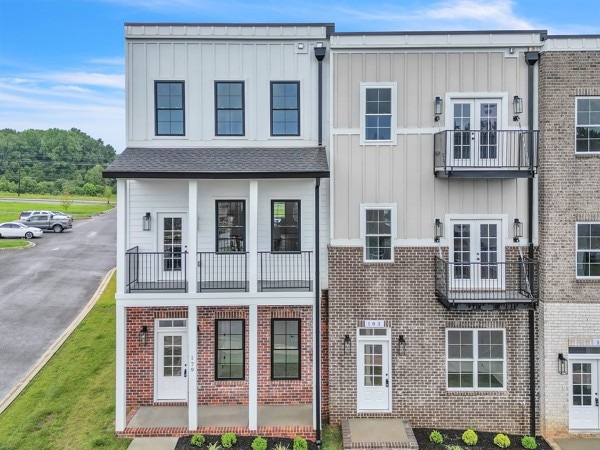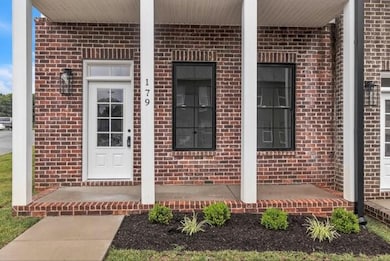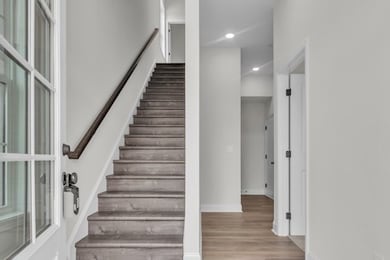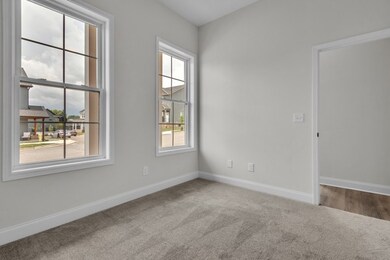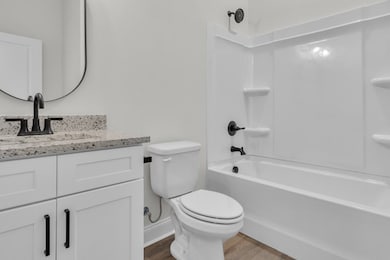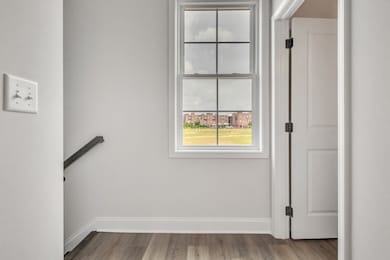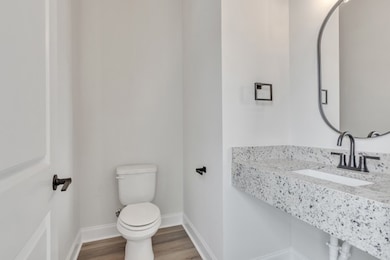
179 Charleston Ave Pleasant View, TN 37146
Estimated payment $2,314/month
Highlights
- Deck
- 2 Car Attached Garage
- Cooling Available
- Porch
- Walk-In Closet
- Community Playground
About This Home
END UNIT! New luxury townhomes! Discover the lifestyle you've been looking for in Pleasant View Village where friends and neighbors gather for strolls to enjoy great food, community events, dog parks, a playground & even a basketball court. Welcome to "The Anson" which features 10 ft ceilings, designer lighting, granite countertops and elegant tile ALL accented by a welcoming covered porch, a large covered balcony, a private guestroom balcony AND lots of big, beautiful windows to give it a bright & cozy feel! With 3 beds/ 3 1/2 baths this END UNIT will be highly sought after! BONUS attached 2 car garage and oversized private driveway! This modern community is the perfect balance of urban living and small town charm with a quick commute to both Nashville & Clarksville conveniently tucked away in peaceful Pleasant View. Schedule your private showing to compare all the floor plans! You're dream lifestyle awaits! *Includes 1 year builder warranty*
Listing Agent
SixOneFive Real Estate Advisors Brokerage Phone: 6154063457 License #342557 Listed on: 06/14/2025
Townhouse Details
Home Type
- Townhome
Est. Annual Taxes
- $241
Year Built
- Built in 2025
Lot Details
- 2,614 Sq Ft Lot
- Lot Dimensions are 63x100
HOA Fees
- $92 Monthly HOA Fees
Parking
- 2 Car Attached Garage
Home Design
- Brick Exterior Construction
- Slab Foundation
Interior Spaces
- 2,021 Sq Ft Home
- Property has 1 Level
- Ceiling Fan
- Interior Storage Closet
Kitchen
- Microwave
- Ice Maker
- Dishwasher
Flooring
- Carpet
- Tile
- Vinyl
Bedrooms and Bathrooms
- 3 Bedrooms | 1 Main Level Bedroom
- Walk-In Closet
Home Security
Outdoor Features
- Deck
- Porch
Schools
- Pleasant View Elementary School
- Sycamore Middle School
- Sycamore High School
Utilities
- Cooling Available
- Central Heating
- Underground Utilities
- STEP System includes septic tank and pump
Listing and Financial Details
- Tax Lot 159
- Assessor Parcel Number 010N H 00400 000
Community Details
Overview
- $500 One-Time Secondary Association Fee
- Association fees include ground maintenance, trash
- Pleasant View Village Phase V A Subdivision
Recreation
- Community Playground
Security
- Fire and Smoke Detector
- Fire Sprinkler System
Map
Home Values in the Area
Average Home Value in this Area
Tax History
| Year | Tax Paid | Tax Assessment Tax Assessment Total Assessment is a certain percentage of the fair market value that is determined by local assessors to be the total taxable value of land and additions on the property. | Land | Improvement |
|---|---|---|---|---|
| 2024 | $241 | $15,150 | $14,950 | $200 |
| 2023 | $127 | $4,875 | $4,875 | $0 |
Property History
| Date | Event | Price | Change | Sq Ft Price |
|---|---|---|---|---|
| 06/14/2025 06/14/25 | For Sale | $415,000 | -- | $205 / Sq Ft |
Purchase History
| Date | Type | Sale Price | Title Company |
|---|---|---|---|
| Special Warranty Deed | $2,254,566 | None Listed On Document | |
| Special Warranty Deed | $2,254,566 | None Listed On Document |
Mortgage History
| Date | Status | Loan Amount | Loan Type |
|---|---|---|---|
| Closed | $2,254,566 | Construction |
Similar Homes in the area
Source: Realtracs
MLS Number: 2914016
APN: 010N H 00400
- 183 Charleston Ave
- 187 Charleston Ave
- 191 Charleston Ave
- 178 Charleston Ave
- 195 Charleston Ave
- 199 Charleston Ave
- 203 Charleston Ave
- 207 Charleston Ave
- 238 Franklin St
- 463 Centre St
- 580 Centre St
- 586 Centre St
- 256 Franklin St
- 262 Franklin St
- 0 Gower St
- 0 Gower St
- 138 Luther St
- 209 Augusta Ave
- 124 Savannah Ave
- 1360 Hicks Edgen Rd
- 334 Manor Row
- 6009 Pleasant Hill Dr
- 485 Preakness Cir
- 3056 Joe Dowlen Rd
- 308 Edgefield Ct
- 1015 Morriswood Ct
- 180 Young Ln Unit Lot 120
- 147 Addi St
- 4140 Ironwood Dr
- 1064 Fannie Nicholson Rd
- 295 Brookhollow Dr
- 3129 W Stroudville Rd
- 3840 Edd Ross Rd
- 339 Victory Cir
- 134 N Poole St
- 3953 Edd Ross Rd
- 6351 Eatons Creek Rd
- 6370 Eatons Creek Rd
- 2607 Landrum Ct
- 2607 Landrum Ct Unit 10
