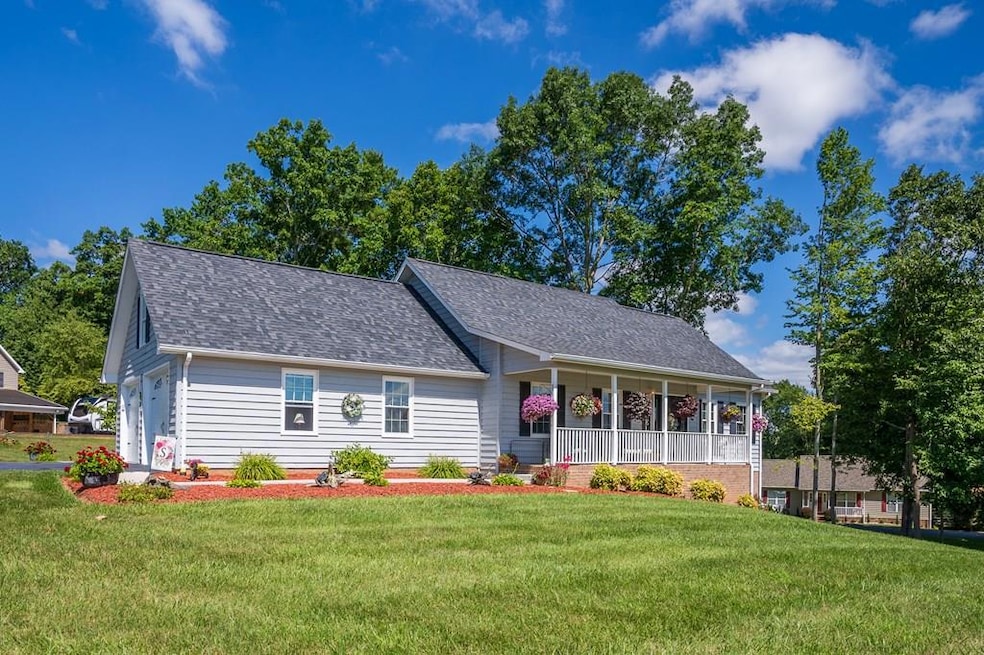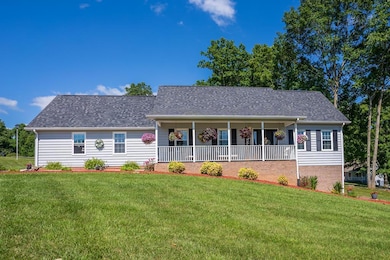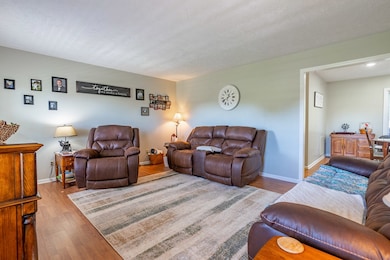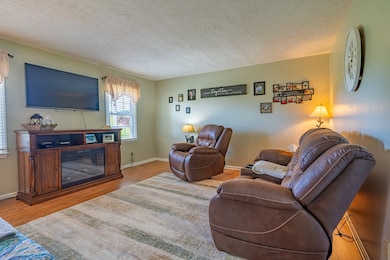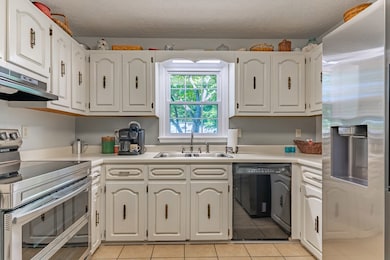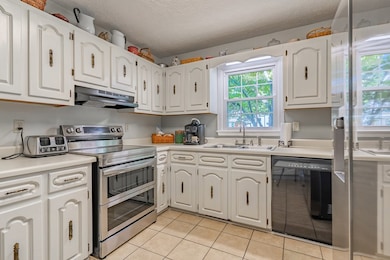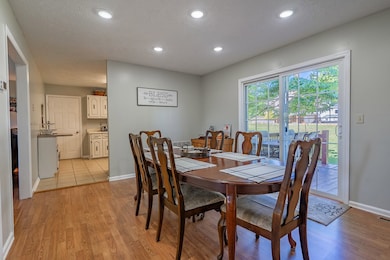
Estimated payment $2,041/month
Highlights
- Cape Cod Architecture
- Deck
- No HOA
- Mature Trees
- Newly Painted Property
- Covered Patio or Porch
About This Home
Step into comfort, style, and convenience with this stunning 3-bedroom, 2.5-bath home in one of Galax's most desirable neighborhoods! Boasting wood flooring, modern tile, and an updated heat pump, this home has been meticulously cared for and thoughtfully upgraded. The main level offers a spacious dining area that leads to a newer deck through sliding glass doors, creating the perfect indoor-outdoor flow. The two-car garage provides direct access to a finished attic with stunning tongue-and-groove ceilings—ideal for a home office, guest room, or creative space. Downstairs, the huge den in the partially finished basement is a versatile space with access to a lush backyard. A half bath and ample unfinished storage space make it even more functional. With new windows, exterior doors, garage doors, plumbing, electrical box, roof, and deck—all updated within the last 4-5 years—this home is truly move-in ready. The mostly level yard and paved driveway add to its charm and convenience.
Listing Agent
A Team Real Estate Company Brokerage Phone: 2767337550 License #0225231684 Listed on: 02/03/2025
Home Details
Home Type
- Single Family
Est. Annual Taxes
- $957
Year Built
- Built in 1990
Lot Details
- 0.81 Acre Lot
- Level Lot
- Cleared Lot
- Mature Trees
- Property is zoned None Noted
Parking
- 2 Car Attached Garage
- Garage Door Opener
- Open Parking
Home Design
- Cape Cod Architecture
- Newly Painted Property
- Fire Rated Drywall
- Shingle Roof
- Vinyl Siding
Interior Spaces
- 2,390 Sq Ft Home
- 1-Story Property
- Ceiling Fan
- Fireplace
- Insulated Windows
- Tilt-In Windows
- Window Treatments
- Living Room
- Dining Room
- Fire and Smoke Detector
- Property Views
Kitchen
- Oven or Range
- Microwave
- Dishwasher
Flooring
- Carpet
- Tile
Bedrooms and Bathrooms
- 3 Bedrooms
- Walk-In Closet
- Bathroom on Main Level
Partially Finished Basement
- Walk-Out Basement
- Basement Fills Entire Space Under The House
- Interior and Exterior Basement Entry
- Laundry in Basement
Outdoor Features
- Deck
- Covered Patio or Porch
- Shed
Schools
- Gladeville Elementary School
- Carroll County Intermediate
- Carroll County High School
Utilities
- Cooling Available
- Heat Pump System
- Natural Gas Not Available
- Electric Water Heater
- Septic Tank
Community Details
- No Home Owners Association
- Commonwealth Subdivision
Listing and Financial Details
- Tax Lot 1
Map
Home Values in the Area
Average Home Value in this Area
Tax History
| Year | Tax Paid | Tax Assessment Tax Assessment Total Assessment is a certain percentage of the fair market value that is determined by local assessors to be the total taxable value of land and additions on the property. | Land | Improvement |
|---|---|---|---|---|
| 2024 | $1,104 | $187,200 | $25,000 | $162,200 |
| 2023 | $1,104 | $187,200 | $25,000 | $162,200 |
| 2022 | $1,198 | $187,200 | $25,000 | $162,200 |
| 2021 | $1,198 | $187,200 | $25,000 | $162,200 |
| 2020 | $1,206 | $165,200 | $20,000 | $145,200 |
| 2019 | $1,148 | $165,200 | $20,000 | $145,200 |
| 2018 | $1,148 | $165,200 | $20,000 | $145,200 |
| 2017 | $1,148 | $165,200 | $20,000 | $145,200 |
| 2016 | $1,345 | $197,800 | $25,000 | $172,800 |
| 2015 | -- | $197,800 | $25,000 | $172,800 |
| 2014 | -- | $197,800 | $25,000 | $172,800 |
Property History
| Date | Event | Price | Change | Sq Ft Price |
|---|---|---|---|---|
| 05/01/2025 05/01/25 | For Sale | $359,900 | 0.0% | $151 / Sq Ft |
| 05/01/2025 05/01/25 | Off Market | $359,900 | -- | -- |
| 02/19/2025 02/19/25 | Price Changed | $359,900 | -2.7% | $151 / Sq Ft |
| 02/03/2025 02/03/25 | For Sale | $369,900 | -- | $155 / Sq Ft |
Purchase History
| Date | Type | Sale Price | Title Company |
|---|---|---|---|
| Deed | $1,000 | None Available | |
| Deed | -- | None Available |
Mortgage History
| Date | Status | Loan Amount | Loan Type |
|---|---|---|---|
| Open | $50,000 | Credit Line Revolving | |
| Closed | $60,000 | New Conventional | |
| Previous Owner | $35,000 | Credit Line Revolving | |
| Previous Owner | $54,600 | Credit Line Revolving | |
| Previous Owner | $182,300 | New Conventional | |
| Previous Owner | $185,500 | New Conventional | |
| Previous Owner | $150,500 | New Conventional |
Similar Homes in Galax, VA
Source: Southwest Virginia Association of REALTORS®
MLS Number: 98533
APN: 95A-3-1
- 437 Commonwealth Rd
- 155 Stone Brook Dr
- 4221 Glendale Rd
- 144 Shadetree Ln
- 1165 Honeycutt Dam Rd
- 939 Sky Top Ln
- 163 Pine City Rd
- 1148 Turkey Run
- 355 Coulson Church Rd
- 1809 Cranberry Rd
- 31 Butternut Dr
- 500 Mischief Valley Rd
- 1248 Buck Trail
- 100 Lindale Ln
- 65 Breezy Ridge Rd
- 1017 Cranberry Rd
- 977 Cranberry Rd
- 2096 Aspen Dr
- 1162 Glendale Rd
- 21 Cedar Point
- 4157 Poplar Camp Rd Unit Apartment A
- 2073 Castleton Rd
- 156 Hawksbridge Rd
- 234 Hylton St
- 221 Mayberry Ave
- 335 Willow St
- 318 Welch Rd
- 125 Birch Dr
- 675 E Liberty St
- 235 College Park Dr
- 285 S 6th Suite A St
- 120 N 4th St Unit B
- 430 N 20th St
- 730 N 2nd St Unit B
- 235 Fairfield Ln
- 418 Devotion Farm Way
- 500 Pico Terrace
- 800 Dodson Mill Rd Unit 9
- 201 Nelson St
- 203 Nelson St
