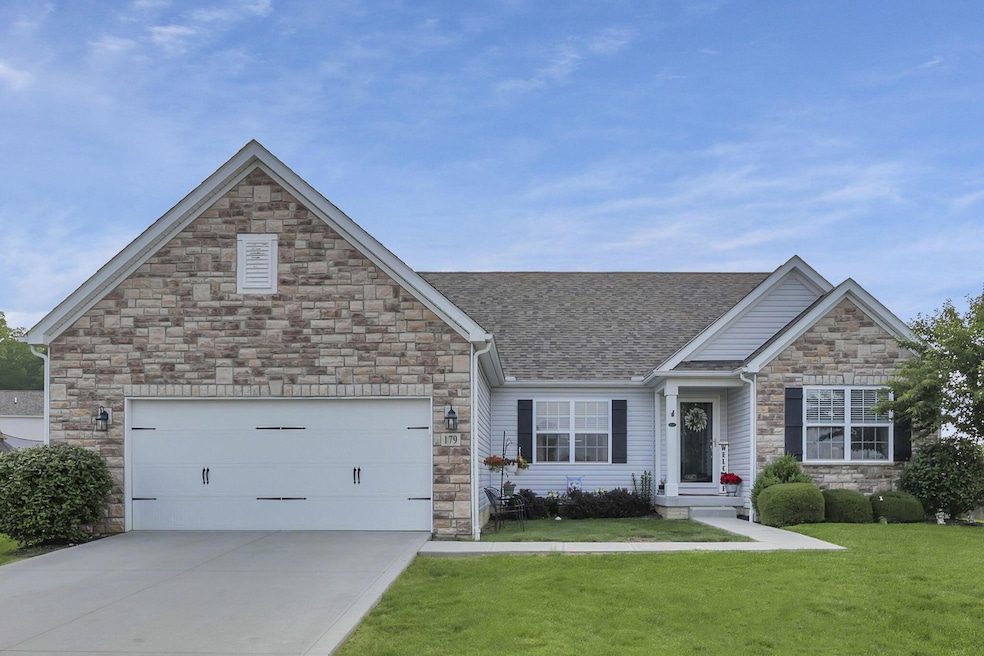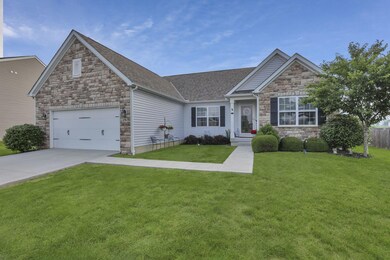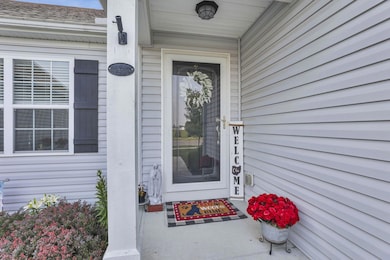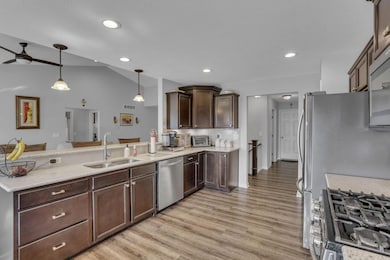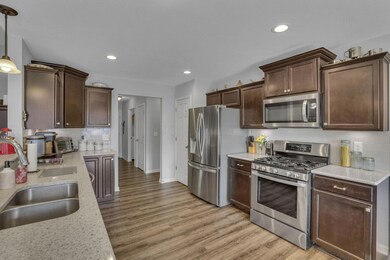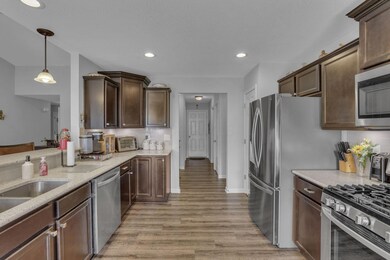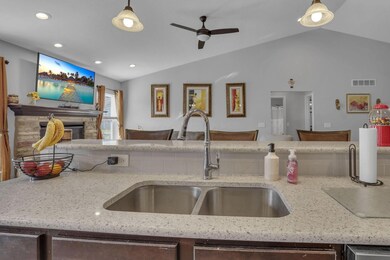
179 Ellington Blvd Granville, OH 43023
Harrison NeighborhoodHighlights
- Ranch Style House
- Fenced Yard
- Patio
- Community Pool
- 2 Car Attached Garage
- Park
About This Home
As of July 2025Welcome to this beautifully maintained 3-bedroom, 2-bathroom ranch home built by D.R. Horton just 6 years ago! This spacious and thoughtfully designed home features a wide open floor plan ideal for both everyday living and entertaining. The heart of the home is the kitchen, offering an abundance of cabinetry, quartz countertops, and an eat-in kitchen bar, all flowing seamlessly into the vaulted great room with a cozy stone gas fireplace. French doors lead to a flexible dining room and a private home office—both of which could easily serve as additional bedrooms to suit your needs. The vaulted owner's suite is tucked into its own wing for maximum privacy and includes a full en-suite bathroom with walk-in shower. The layout is completed with two additional bedrooms, a full bath, and convenient first-floor laundry. You'll love the extra storage options, including a partial basement with crawl space access, and an oversized 2-car extended garage. The home also features a whole-house air purifying system for added comfort and peace of mind. Step outside to enjoy the expansive patio—perfect for entertaining, grilling, or simply relaxing as well as a fenced back yard. New Leaf Filter gutter guards. The community offers a neighborhood pool (directly across the street from the home) and park, and is located just under 20 minutes from the growing Silicon Heartland. A home warranty is included for added protection.
Move-in ready and packed with versatility—this one is a must-see!
Last Agent to Sell the Property
RE/MAX Consultant Group License #2009000227 Listed on: 06/12/2025

Home Details
Home Type
- Single Family
Est. Annual Taxes
- $5,705
Year Built
- Built in 2019
Lot Details
- 0.29 Acre Lot
- Fenced Yard
- Fenced
HOA Fees
- $45 Monthly HOA Fees
Parking
- 2 Car Attached Garage
Home Design
- Ranch Style House
- Vinyl Siding
- Stone Exterior Construction
Interior Spaces
- 1,946 Sq Ft Home
- Gas Log Fireplace
- Partial Basement
- Laundry on main level
Bedrooms and Bathrooms
- 3 Main Level Bedrooms
- 2 Full Bathrooms
Outdoor Features
- Patio
Utilities
- Forced Air Heating and Cooling System
- Heating System Uses Gas
Listing and Financial Details
- Home warranty included in the sale of the property
- Assessor Parcel Number 025-068070-00.187
Community Details
Overview
- Joshua Reyes HOA
Recreation
- Community Pool
- Park
Ownership History
Purchase Details
Home Financials for this Owner
Home Financials are based on the most recent Mortgage that was taken out on this home.Similar Homes in Granville, OH
Home Values in the Area
Average Home Value in this Area
Purchase History
| Date | Type | Sale Price | Title Company |
|---|---|---|---|
| Warranty Deed | $310,500 | Crown Tta C |
Mortgage History
| Date | Status | Loan Amount | Loan Type |
|---|---|---|---|
| Open | $66,000 | Credit Line Revolving | |
| Open | $317,175 | VA |
Property History
| Date | Event | Price | Change | Sq Ft Price |
|---|---|---|---|---|
| 07/14/2025 07/14/25 | Sold | $379,900 | 0.0% | $195 / Sq Ft |
| 06/19/2025 06/19/25 | Price Changed | $379,900 | -2.6% | $195 / Sq Ft |
| 06/12/2025 06/12/25 | For Sale | $389,900 | -- | $200 / Sq Ft |
Tax History Compared to Growth
Tax History
| Year | Tax Paid | Tax Assessment Tax Assessment Total Assessment is a certain percentage of the fair market value that is determined by local assessors to be the total taxable value of land and additions on the property. | Land | Improvement |
|---|---|---|---|---|
| 2024 | $8,241 | $131,570 | $28,210 | $103,360 |
| 2023 | $5,700 | $131,570 | $28,210 | $103,360 |
| 2022 | $5,027 | $98,600 | $23,240 | $75,360 |
| 2021 | $5,170 | $98,600 | $23,240 | $75,360 |
| 2020 | $5,246 | $98,600 | $23,240 | $75,360 |
| 2019 | $182 | $1,470 | $1,470 | $0 |
Agents Affiliated with this Home
-
Shannon Cook

Seller's Agent in 2025
Shannon Cook
RE/MAX
(614) 364-3930
2 in this area
84 Total Sales
-
Rachel Casto

Buyer's Agent in 2025
Rachel Casto
Coldwell Banker Realty
(614) 778-2372
1 in this area
75 Total Sales
Map
Source: Columbus and Central Ohio Regional MLS
MLS Number: 225020636
APN: 025-068070-00.187
- 268 Mannaseh Dr W
- 137 Mayfield Dr
- 139 Beaman Gates Dr SW
- 150 Mannaseh Dr W
- 42 Ellington Commons Ln Unit 42
- 326 Mannaseh Dr W
- 334 Mannaseh Dr W
- 152 Natalie Ln
- 153 Natalie Ln
- 124 Avery Place
- 113 Zackary Dr
- 173 Zackary Dr
- 4641 Outville Rd
- 3388 Outville Rd
- 6253 Beecher Rd
- 7639 Beecher Rd SW
- 5670 York Rd SW
- 388 Virginia Ct Unit 388
- 135 Tassel View St
- 67 Habersac Ave
