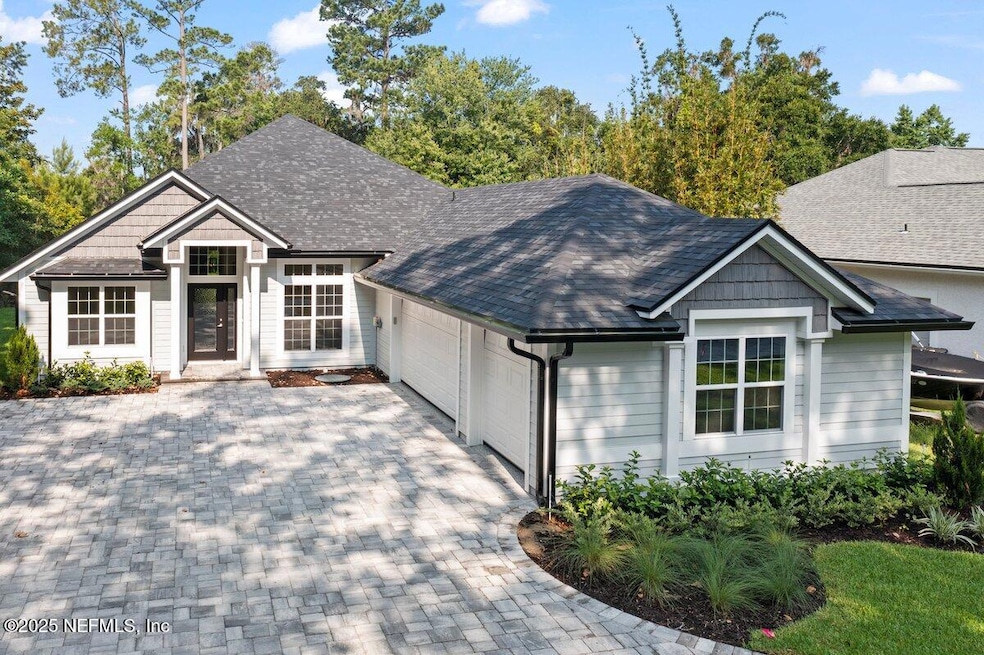
1790 N Lakeshore Dr Fleming Island, FL 32003
Estimated payment $3,975/month
Highlights
- New Construction
- Views of Trees
- Vaulted Ceiling
- Fleming Island Elementary School Rated A
- Open Floorplan
- Traditional Architecture
About This Home
This exceptional 4-bedroom, 3-bath home showcases high-end finishes and thoughtful design throughout, including Level 3 granite countertops and stainless steel LG appliances. The split floor plan offers privacy and flexibility, with the primary suite and two bedrooms on the main floor and a private en-suite bedroom upstairs. Additional features include a striking floor-to-ceiling stone electric fireplace, 10-foot ceilings, a 3-car garage with epoxy flooring, and a beautiful paver driveway that enhances curb appeal.
Located in the heart of Fleming Island with NO HOA and NO CDD, this home offers the freedom you want in a prime location—close to major stores, top-rated schools, and near Doctors Lake Park, where you can enjoy the waterfront views.
With all these features and more, this is a must-see property—schedule your private tour today!
Home Details
Home Type
- Single Family
Est. Annual Taxes
- $1,276
Year Built
- Built in 2025 | New Construction
Lot Details
- 0.39 Acre Lot
- Property fronts a private road
- Street terminates at a dead end
- Front Yard Sprinklers
Parking
- 3 Car Garage
- Off-Street Parking
Home Design
- Traditional Architecture
- Shingle Roof
Interior Spaces
- 2,454 Sq Ft Home
- 2-Story Property
- Open Floorplan
- Vaulted Ceiling
- Ceiling Fan
- 1 Fireplace
- Entrance Foyer
- Family Room
- Living Room
- Dining Room
- Vinyl Flooring
- Views of Trees
- Fire and Smoke Detector
Kitchen
- Eat-In Kitchen
- Electric Oven
- Electric Range
- Microwave
- Dishwasher
- Kitchen Island
Bedrooms and Bathrooms
- 4 Bedrooms
- Split Bedroom Floorplan
- Walk-In Closet
- 3 Full Bathrooms
- Bathtub With Separate Shower Stall
Laundry
- Laundry on lower level
- Sink Near Laundry
- Washer and Electric Dryer Hookup
Outdoor Features
- Fire Pit
- Rear Porch
Utilities
- Central Heating and Cooling System
- Well
- Electric Water Heater
Community Details
- No Home Owners Association
- Neilhurst Subdivision
Listing and Financial Details
- Assessor Parcel Number 30042602129000102
Map
Home Values in the Area
Average Home Value in this Area
Property History
| Date | Event | Price | Change | Sq Ft Price |
|---|---|---|---|---|
| 08/07/2025 08/07/25 | Price Changed | $710,000 | -1.4% | $289 / Sq Ft |
| 07/11/2025 07/11/25 | Price Changed | $720,000 | -0.7% | $293 / Sq Ft |
| 06/04/2025 06/04/25 | For Sale | $725,000 | -- | $295 / Sq Ft |
Similar Homes in Fleming Island, FL
Source: realMLS (Northeast Florida Multiple Listing Service)
MLS Number: 2091213
- 1512 Millbrook Ct
- 1966 N Lakeshore Dr
- 2374 Eagle Harbor Pkwy
- 1506 Waterbridge Ct
- 1501 Waterbridge Ct
- 1630 Highland View Ct
- 1700 Waters Edge Dr
- 2260 Harbor Lake Dr
- 2299 S Brook Dr
- 2268 S Brook Dr
- 1576 Linkside Dr
- 2264 Lookout Landing
- 1400 Gibralter Ln
- 1333 S Shore Dr
- 2480 Stoney Glen Dr
- 2176 Autumn Cove Cir
- 1576 Sandy Springs Dr
- 1584 Sandy Springs Dr
- 1685 Pinecrest Dr
- 1754 Rustling Dr
- 1656 Fairway Ridge Dr
- 2208 Wide Reach Dr
- 1588 Winston Ln
- 2260 Harbor Lake Dr
- 1672 Pinecrest Dr
- 1528 Walnut Creek Dr
- 1754 Rustling Dr
- 1952 Rose Mallow Ln
- 1591 Shelter Cove Dr
- 2192 Salt Myrtle Ln
- 1541 Shelter Cove Dr
- 2319 Sterling Way
- 1807 Waterbury Ln
- 3561 Lawrence Rd
- 1964 Little River Dr
- 1163 Osprey Nest Point
- 1488 Marsh Rabbit Way
- 1717 County Road 220
- 1490 Water Pipit Ln
- 1906 Suwannee River Dr






