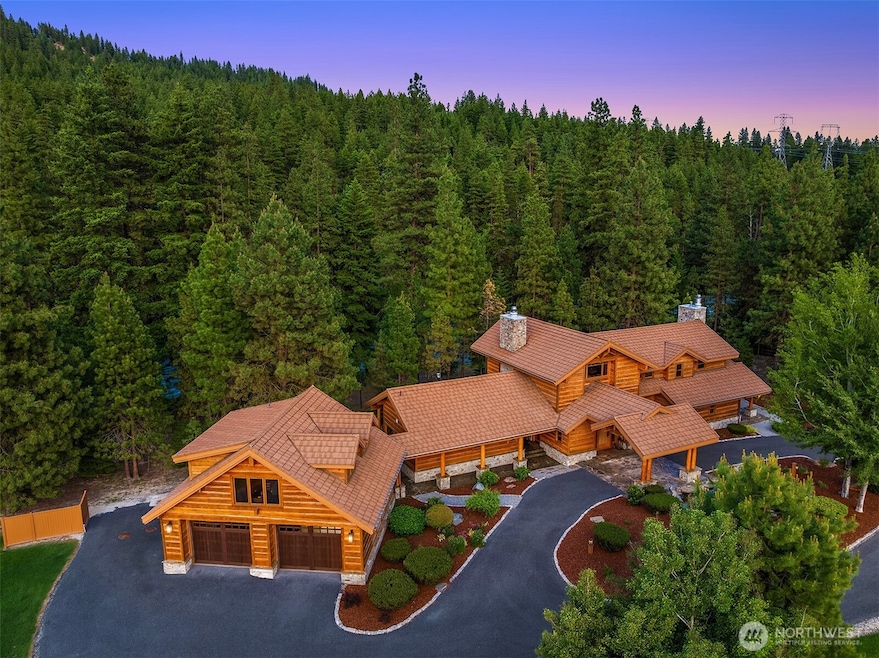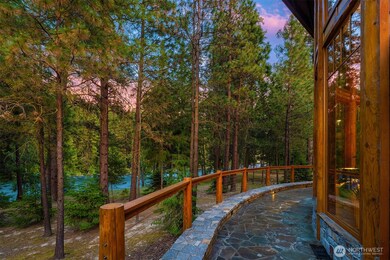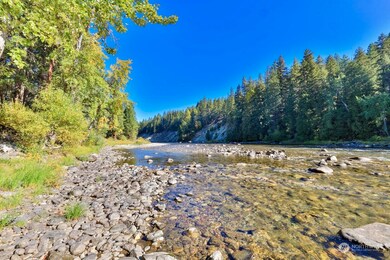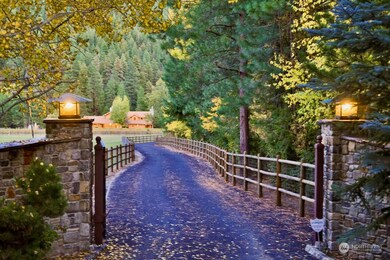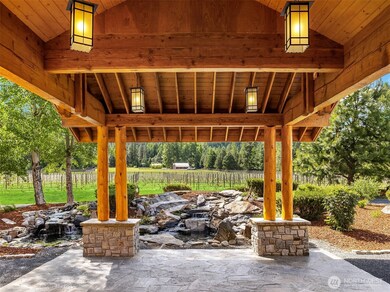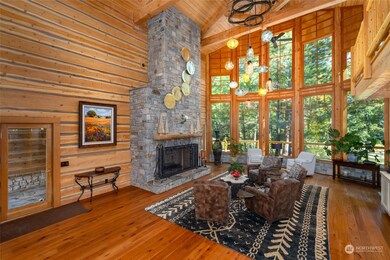
$2,750,000
- 4 Beds
- 3.5 Baths
- 4,404 Sq Ft
- 11411 Shugart Flats Rd
- Leavenworth, WA
This amazing log home was custom built by the seller and the quality is evident with every turn. No detail was over looked and this Mountain Lodge Estate has been meticulously maintained both inside and out. Wrap around decks to take advantage of the expansive views of the Cascades to the West, Sugarloaf to the East & Entiat mountains to the North. Custom screened in eating porch is perfect for
Ken West Mike West Leavenworth Realty
