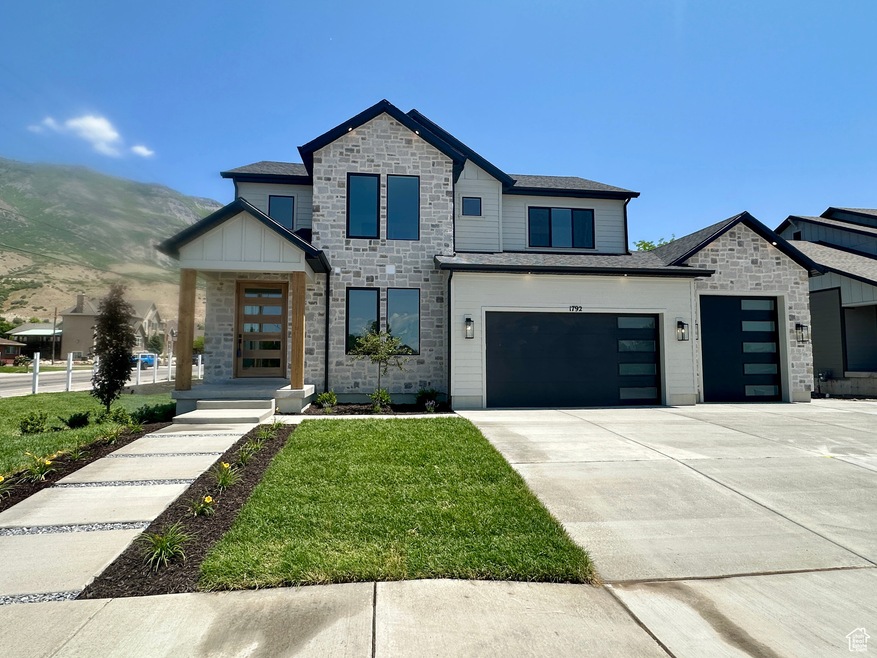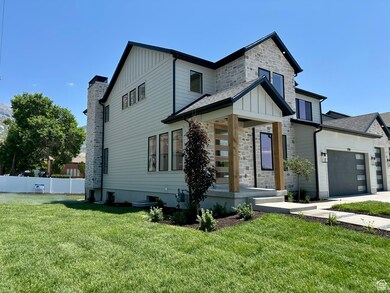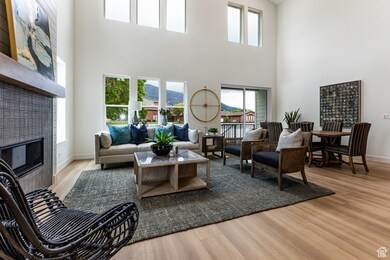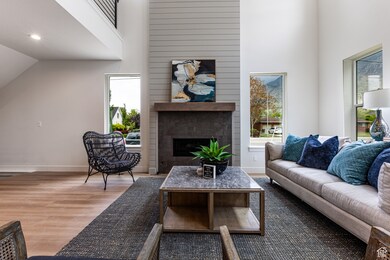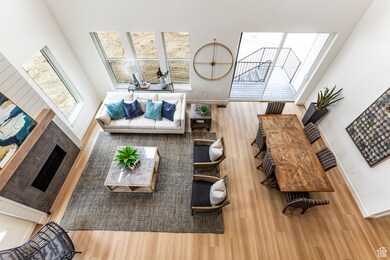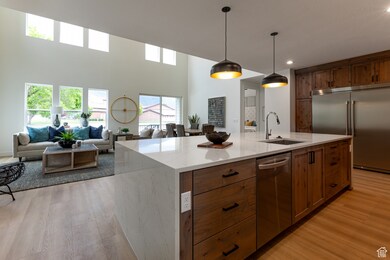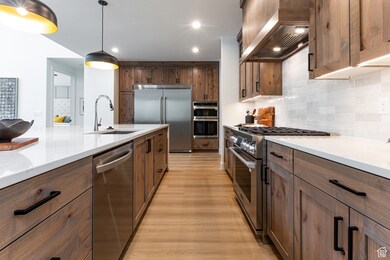
1792 N Siena Cir Unit 13 Pleasant Grove, UT 84062
Estimated payment $8,617/month
Highlights
- Mountain View
- Main Floor Primary Bedroom
- Den
- Vaulted Ceiling
- No HOA
- Double Oven
About This Home
Looking for the perfect family home where you can walk to the park? Look no further than Siena Heights. This 13 lot subdivision is literally next door to Manila Park which includes the amazing Discovery Park, baseball fields, tennis and pickleball courts and endless space to play. The Danielle plan is a proven favorite among home owners. This unique entrance offers an abundance of light, open sense of arrival and great quaint workspace off the entry. The vaulted family room and dining space adjoin the extensive kitchen area with 10' waterfall island, expansive pantry, full size dual fridge/freezer combo unit and high end appliances. The primary suite offers true main floor living, including a washer & dryer hook up in the walk in closet. Upstairs offers additional bedrooms, laundry room and wide open hallway with gorgeous views through expansive living room windows. The downstairs space offers a roomy family room, additional bedrooms, bathroom, and another full size laundry room. The daylight basement allows for windows and natural light galore.
Home Details
Home Type
- Single Family
Year Built
- Built in 2025
Lot Details
- 0.25 Acre Lot
- Cul-De-Sac
- Partially Fenced Property
- Landscaped
- Sprinkler System
- Property is zoned Single-Family
Parking
- 3 Car Attached Garage
Property Views
- Mountain
- Valley
Home Design
- Metal Roof
- Stone Siding
Interior Spaces
- 4,691 Sq Ft Home
- 3-Story Property
- Vaulted Ceiling
- Ceiling Fan
- Self Contained Fireplace Unit Or Insert
- Double Pane Windows
- Sliding Doors
- Entrance Foyer
- Den
- Smart Thermostat
- Laundry Room
Kitchen
- Double Oven
- Gas Range
- Free-Standing Range
- Range Hood
- Microwave
Flooring
- Carpet
- Laminate
- Tile
Bedrooms and Bathrooms
- 6 Bedrooms | 1 Primary Bedroom on Main
- Walk-In Closet
Basement
- Basement Fills Entire Space Under The House
- Natural lighting in basement
Outdoor Features
- Porch
Schools
- Manila Elementary School
- Pleasant Grove Middle School
- Pleasant Grove High School
Utilities
- Forced Air Heating and Cooling System
- Natural Gas Connected
Community Details
- No Home Owners Association
- Siena Heights Subdivision
Listing and Financial Details
- Home warranty included in the sale of the property
- Assessor Parcel Number 66-989-0013
Map
Home Values in the Area
Average Home Value in this Area
Property History
| Date | Event | Price | Change | Sq Ft Price |
|---|---|---|---|---|
| 06/09/2025 06/09/25 | For Sale | $1,344,900 | -- | $287 / Sq Ft |
Similar Homes in the area
Source: UtahRealEstate.com
MLS Number: 2090745
- 1699 N Siena Cir Unit 5
- 1012 E 300 S Unit 3
- 1018 E 300 S Unit 2
- 1791 N Siena Cir Unit 1
- 180 N 950 E
- 1060 E 1100 N
- 1085 E Grove Creek Dr
- 861 N 1100 E
- 896 N 900 E
- 1022 E Hillside Dr Unit 233
- 482 Canyon View Ln
- 540 E 990 N
- 415 E 1220 N
- 428 N 1180 E
- 641 E 700 N
- 378 N 1180 E
- 605 E 700 N
- 8944 Silver Lake Dr
- 575 E 500 N
- 344 E 900 N
- 455 N 1300 E
- 845 Grove Creek Dr
- 348 N 1350 E
- 671 E Center St Unit ID1249830P
- 245 Cherry Hill Dr Unit 245
- 363 S 1100 E
- 203 W Center St
- 909 W 1180 N
- 807 S Fossil Ln
- 884 W 700 S
- 43 S 1300 W
- 1279 W 100 S
- 54 S 1520 W
- 165 N 1650 W
- 10454 N Sugarloaf Dr
- 3813 W Sage Vista Ln
- 10567 N Sugarloaf Dr
- 449 S 860 E
- 860 E 400 S
- 2275 W 250 S
