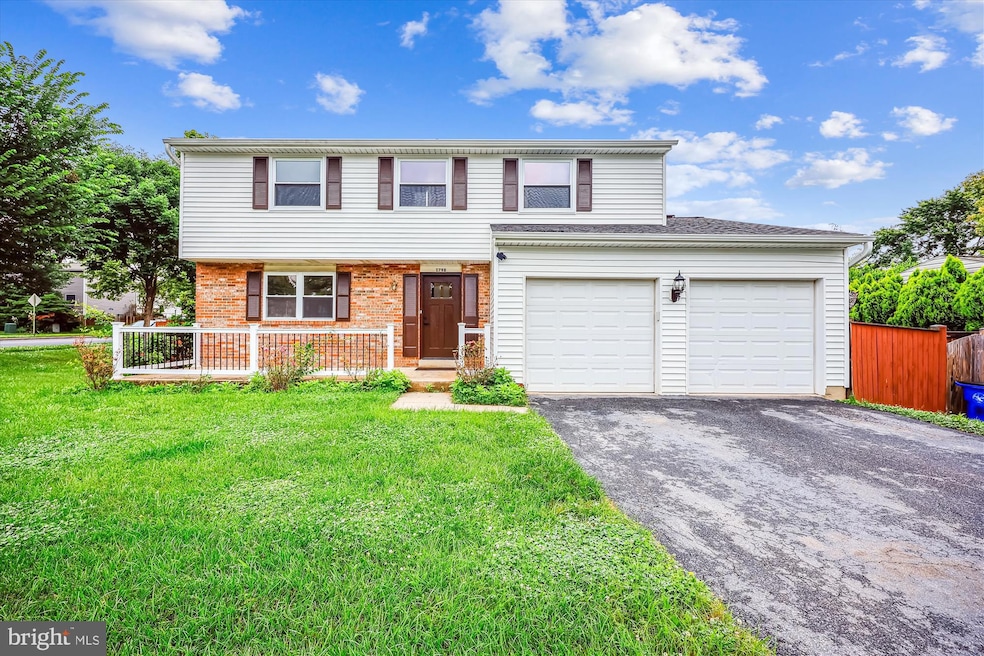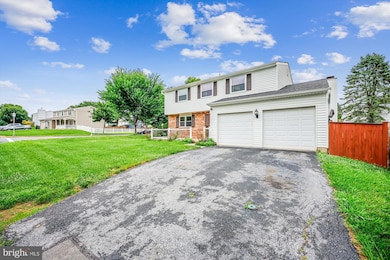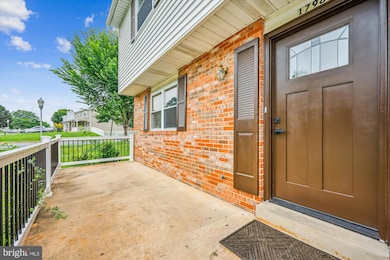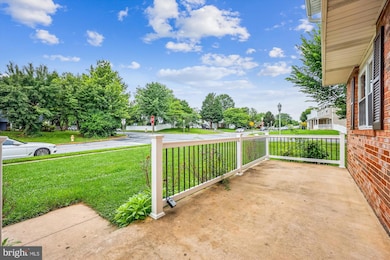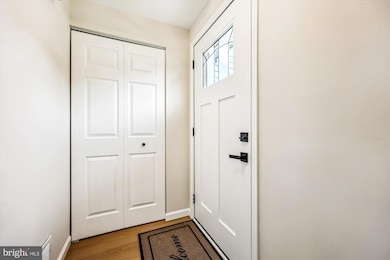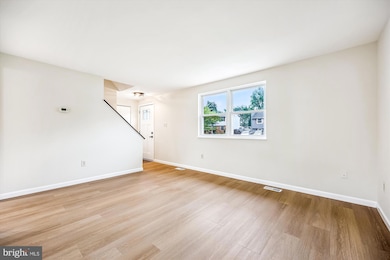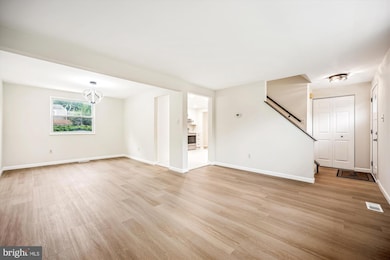
1798 Amber Ct Frederick, MD 21702
Amber Meadows NeighborhoodEstimated payment $3,308/month
Highlights
- Private Pool
- Open Floorplan
- Wood Flooring
- 0.23 Acre Lot
- Colonial Architecture
- Corner Lot
About This Home
Welcome to 1798 Amber Ct! This 4 bedroom 2.5 bathroom single family home has been beautifully renovated from top to bottom. Brand new floors, kitchen, bathrooms, fireplace, etc! The home features an open first floor, a 2 car garage and a fenced in yard with a pool! This home has it all, do not wait to make this house your home!!
OWNER IS DOING A 1031 EXCHANGE AND REQUESTS LAKESIDE TITLE COMPANY TO CONDUCT SETTLEMENT
Home Details
Home Type
- Single Family
Est. Annual Taxes
- $6,267
Year Built
- Built in 1975 | Remodeled in 2019
Lot Details
- 9,866 Sq Ft Lot
- Cul-De-Sac
- No Through Street
- Corner Lot
- Level Lot
- Front Yard
Parking
- 2 Car Attached Garage
- Front Facing Garage
- Garage Door Opener
- Driveway
Home Design
- Colonial Architecture
- Studio
- Slab Foundation
- Brick Front
Interior Spaces
- Property has 3 Levels
- Open Floorplan
- Recessed Lighting
- Brick Fireplace
- Replacement Windows
- Window Treatments
- Family Room Off Kitchen
- Combination Dining and Living Room
- Wood Flooring
- Motion Detectors
Kitchen
- Eat-In Country Kitchen
- Electric Oven or Range
- Self-Cleaning Oven
- Built-In Range
- Stove
- Range Hood
- Dishwasher
- Upgraded Countertops
- Disposal
Bedrooms and Bathrooms
- 4 Bedrooms
- En-Suite Bathroom
- Walk-In Closet
- Bathtub with Shower
- Walk-in Shower
Laundry
- Electric Dryer
- Washer
Partially Finished Basement
- Basement Fills Entire Space Under The House
- Laundry in Basement
- Crawl Space
- Natural lighting in basement
Schools
- Monocacy Elementary And Middle School
- Governor Thomas Johnson High School
Utilities
- Forced Air Heating and Cooling System
- Back Up Electric Heat Pump System
- Vented Exhaust Fan
- Electric Water Heater
Additional Features
- Level Entry For Accessibility
- Private Pool
Community Details
- No Home Owners Association
- Amber Meadows Subdivision
Listing and Financial Details
- Tax Lot 10
- Assessor Parcel Number 1102030543
Map
Home Values in the Area
Average Home Value in this Area
Tax History
| Year | Tax Paid | Tax Assessment Tax Assessment Total Assessment is a certain percentage of the fair market value that is determined by local assessors to be the total taxable value of land and additions on the property. | Land | Improvement |
|---|---|---|---|---|
| 2024 | $6,296 | $338,733 | $0 | $0 |
| 2023 | $5,570 | $304,967 | $0 | $0 |
| 2022 | $4,900 | $271,200 | $81,300 | $189,900 |
| 2021 | $4,830 | $267,000 | $0 | $0 |
| 2020 | $4,781 | $262,800 | $0 | $0 |
| 2019 | $4,660 | $258,600 | $72,300 | $186,300 |
| 2018 | $4,471 | $250,667 | $0 | $0 |
| 2017 | $4,228 | $258,600 | $0 | $0 |
| 2016 | $4,234 | $234,800 | $0 | $0 |
| 2015 | $4,234 | $232,933 | $0 | $0 |
| 2014 | $4,234 | $231,067 | $0 | $0 |
Property History
| Date | Event | Price | Change | Sq Ft Price |
|---|---|---|---|---|
| 06/20/2025 06/20/25 | For Sale | $524,995 | 0.0% | $233 / Sq Ft |
| 12/04/2019 12/04/19 | Rented | $1,899 | 0.0% | -- |
| 11/11/2019 11/11/19 | Price Changed | $1,899 | -2.6% | $1 / Sq Ft |
| 10/24/2019 10/24/19 | For Rent | $1,950 | -- | -- |
Purchase History
| Date | Type | Sale Price | Title Company |
|---|---|---|---|
| Deed | $475 | Smith -Teacher & Associates In | |
| Deed | $232,000 | -- | |
| Deed | $232,000 | First American Title Ins Co | |
| Deed | $232,000 | -- | |
| Interfamily Deed Transfer | -- | -- | |
| Interfamily Deed Transfer | -- | -- | |
| Deed | -- | -- |
Mortgage History
| Date | Status | Loan Amount | Loan Type |
|---|---|---|---|
| Previous Owner | $128,000 | New Conventional | |
| Previous Owner | $174,000 | New Conventional | |
| Previous Owner | $174,000 | New Conventional |
Similar Homes in Frederick, MD
Source: Bright MLS
MLS Number: MDFR2066158
APN: 02-030543
- 1797 Valleyside Dr
- 1818 Meadowgrove Ln
- 1708 Heather Ln
- 1839 Lawnview Dr
- 1801 Noblewood Ct
- 2806 Shearwater Ln
- 2719 Osprey Way S
- 2620 Egret Way
- 100 Spring Bank Way
- 108 Spring Bank Way
- 110 Spring Bank Way
- 104 Spring Bank Way
- 8170 Claiborne Dr
- 751 Heather Ridge Dr Unit E
- 731 Heather Ridge Dr
- 731 Heather Ridge Dr Unit F
- 202A Mill Pond Rd
- 730 Heather Ridge Dr Unit G
- 997 Heather Ridge Dr Unit G
- 1911 Sawmill Ct
- 1721 Springhouse Ct
- 1819 Rocky Glen Dr
- 119 Fairfield Dr
- 7419 Hayward Rd
- 2721 Egret Way
- 2928 Osprey Way
- 2907 Osprey Way
- 300 Cormorant Place
- 995 Heather Ridge Dr Unit L
- 550 Stanton St
- 137 Fieldstone Ct
- 905 Halleck Dr
- 1404 Taney Ave
- 114 Missouri Ct
- 1601 Pinder St
- 925 Jubal Way
- 1704 Evansberry Dr
- 2470 Merchant St
- 1311 N Market St
- 1311 N Market St Unit B
