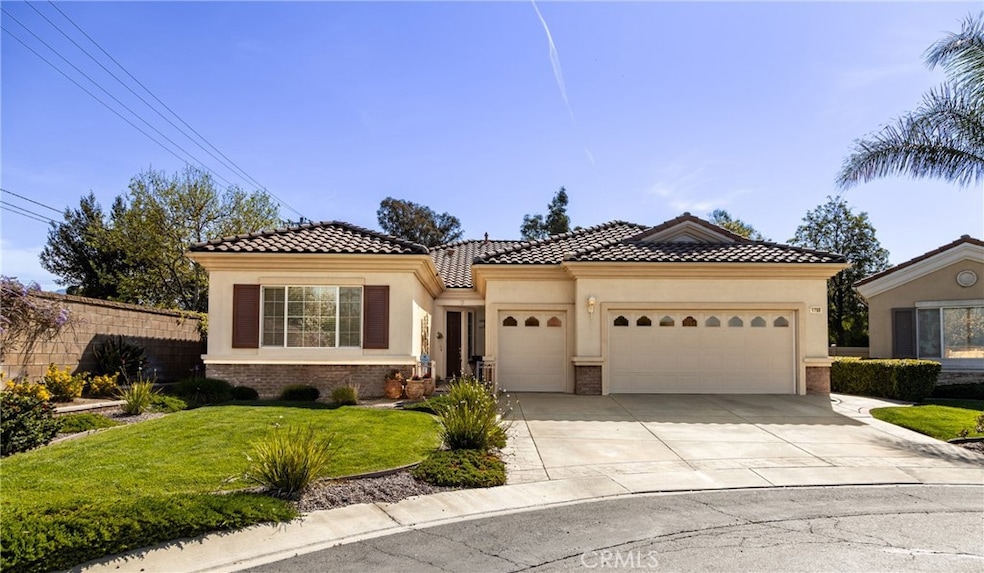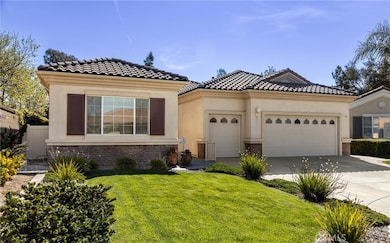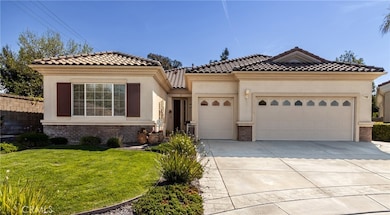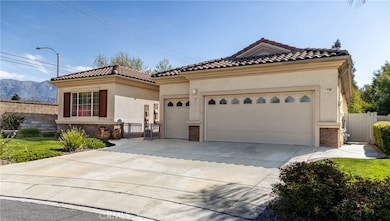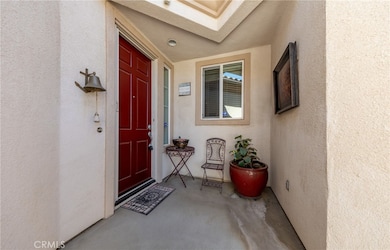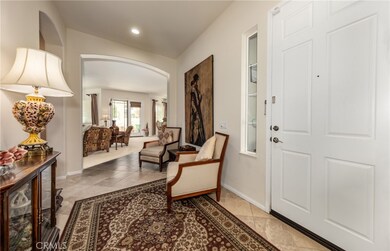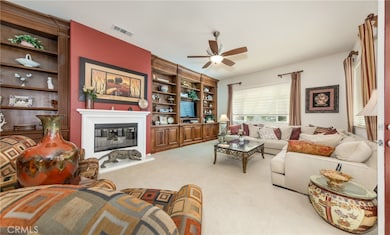
1798 La Cantera Way Beaumont, CA 92223
Estimated payment $3,689/month
Highlights
- Fitness Center
- Senior Community
- Open Floorplan
- Gated with Attendant
- Golf Course View
- Clubhouse
About This Home
This stunning “Emerald” model is located in the guard-gated community of Solera, offering a view of the Golf Course and stunning view of the mountains and beautifully landscaped front and rear yards. Upon entering, you are welcomed by an open and inviting floor plan, accentuated by tall ceilings. The kitchen features a large granite countertop with seating, ample cabinet space, and stainless steel appliances. The laundry room has a sink, overhead cabinets, and a closet. The open layout seamlessly connects the dining area to the family room, which boasts a handcrafted custom-built wall unit that stretches across both sides of the fireplace. Large windows and French doors lead out to the patio, enhancing the natural light in the space.
The spacious main bedroom includes a luxurious bathroom with a double sink vanity and a separate oval tub and shower. The second bedroom has its private bathroom for added convenience. Additionally, the office features a beautiful built-in desk and wall unit. The inviting, manicured backyard provides an excellent area for entertaining and includes a cozy fireplace.
Listing Agent
COLDWELL BANKER KIVETT-TEETERS Brokerage Phone: 951-845-5520 License #01265824 Listed on: 04/09/2025

Home Details
Home Type
- Single Family
Est. Annual Taxes
- $7,717
Year Built
- Built in 2006
Lot Details
- 10,019 Sq Ft Lot
- Cul-De-Sac
- Vinyl Fence
- Corner Lot
- Front and Back Yard Sprinklers
- Back Yard
- Density is up to 1 Unit/Acre
HOA Fees
- $291 Monthly HOA Fees
Parking
- 2 Car Attached Garage
- Parking Available
- Golf Cart Garage
Property Views
- Golf Course
- Mountain
Home Design
- Turnkey
- Planned Development
- Slate Roof
Interior Spaces
- 2,127 Sq Ft Home
- 1-Story Property
- Open Floorplan
- Built-In Features
- Crown Molding
- Ceiling Fan
- Gas Fireplace
- Family Room with Fireplace
- Living Room
- Dining Room
- Home Office
Kitchen
- Breakfast Bar
- Double Oven
- Gas Oven
- Built-In Range
- Microwave
- Dishwasher
- Kitchen Island
- Granite Countertops
- Disposal
Flooring
- Carpet
- Tile
Bedrooms and Bathrooms
- 2 Bedrooms | 1 Main Level Bedroom
Laundry
- Laundry Room
- 220 Volts In Laundry
Home Security
- Carbon Monoxide Detectors
- Fire and Smoke Detector
Outdoor Features
- Outdoor Fireplace
Schools
- Beaumont High School
Utilities
- Central Heating and Cooling System
- 220 Volts in Garage
- Gas Water Heater
- Phone Connected
- Cable TV Available
Listing and Financial Details
- Legal Lot and Block 18 / 18
- Tax Tract Number 29194
- Assessor Parcel Number 400280018
- $1,481 per year additional tax assessments
- Seller Considering Concessions
Community Details
Overview
- Senior Community
- Solera Oak Valley Greens Assoc Association, Phone Number (951) 769-7598
- Keystone Pacific HOA
- Solera Subdivision
Amenities
- Community Barbecue Grill
- Clubhouse
- Billiard Room
Recreation
- Tennis Courts
- Pickleball Courts
- Bocce Ball Court
- Fitness Center
- Community Pool
- Community Spa
- Jogging Track
Security
- Gated with Attendant
- Controlled Access
Map
Home Values in the Area
Average Home Value in this Area
Tax History
| Year | Tax Paid | Tax Assessment Tax Assessment Total Assessment is a certain percentage of the fair market value that is determined by local assessors to be the total taxable value of land and additions on the property. | Land | Improvement |
|---|---|---|---|---|
| 2023 | $7,717 | $478,254 | $85,367 | $392,887 |
| 2022 | $7,578 | $468,878 | $83,694 | $385,184 |
| 2021 | $7,312 | $448,704 | $80,383 | $368,321 |
| 2020 | $6,657 | $400,628 | $71,770 | $328,858 |
| 2019 | $6,511 | $388,960 | $69,680 | $319,280 |
| 2018 | $6,369 | $374,000 | $67,000 | $307,000 |
| 2017 | $5,804 | $328,000 | $59,000 | $269,000 |
| 2016 | $6,004 | $321,000 | $57,000 | $264,000 |
| 2015 | $5,696 | $299,000 | $53,000 | $246,000 |
| 2014 | $5,468 | $263,000 | $47,000 | $216,000 |
Property History
| Date | Event | Price | Change | Sq Ft Price |
|---|---|---|---|---|
| 06/26/2025 06/26/25 | Price Changed | $519,000 | -3.7% | $244 / Sq Ft |
| 05/20/2025 05/20/25 | Price Changed | $539,000 | -1.1% | $253 / Sq Ft |
| 04/19/2025 04/19/25 | For Sale | $545,000 | 0.0% | $256 / Sq Ft |
| 04/12/2025 04/12/25 | Off Market | $545,000 | -- | -- |
| 04/09/2025 04/09/25 | For Sale | $545,000 | -- | $256 / Sq Ft |
Purchase History
| Date | Type | Sale Price | Title Company |
|---|---|---|---|
| Interfamily Deed Transfer | -- | Accommodation | |
| Interfamily Deed Transfer | -- | Wfg Title Company Of Ca | |
| Interfamily Deed Transfer | -- | Lawyers Title Sd | |
| Interfamily Deed Transfer | -- | Lawyers Title Sd | |
| Interfamily Deed Transfer | -- | None Available |
Mortgage History
| Date | Status | Loan Amount | Loan Type |
|---|---|---|---|
| Closed | $154,000 | New Conventional | |
| Closed | $139,300 | New Conventional | |
| Closed | $136,400 | New Conventional | |
| Closed | $161,700 | New Conventional | |
| Closed | $159,787 | Fannie Mae Freddie Mac |
Similar Homes in Beaumont, CA
Source: California Regional Multiple Listing Service (CRMLS)
MLS Number: IG25077125
APN: 400-280-018
- 0 Brookside Ave Unit 219128824DA
- 1734 Las Colinas Rd
- 1704 Golden Way
- 1690 Landmark Way
- 1756 Sarazen St
- 1643 Landmark Way
- 1634 Scottsdale Rd
- 1630 Scottsdale Rd
- 875 Eastlake Rd
- 1574 Paradise Cir
- 10265 Nancy Ave
- 967 Hidden Oaks Dr
- 955 Union St
- 949 Pebble Beach Rd
- 10329 Union St
- 10313 Union St
- 1558 Rockrose Way
- 1767 Vasili Ln
- 1453 Augusta St
- 1778 Snowberry Rd
- 1745 S Forest Oaks Dr
- 10750 Union St
- 39823 Dutton St
- 37075 Parkway Dr
- 36159 Blue Hill Dr
- 1585 Park Haven Dr
- 726 Chestnut Ave
- 36858 Cascina Ln
- 36862 Cascina Ln
- 10433 Overland Trail
- 14144 Versilla Dr
- 14234 Barolo Way
- 35125 Trevino Trail
- 5223 W Wilson St Unit A
- 6141 Wingfoot Ave
- 000 Highland Home Rd
- 5001-5099 W Wilson St
- 34497 Devlin Dr
- 34993 Avenue H
- 1204 Sycamore Ct
