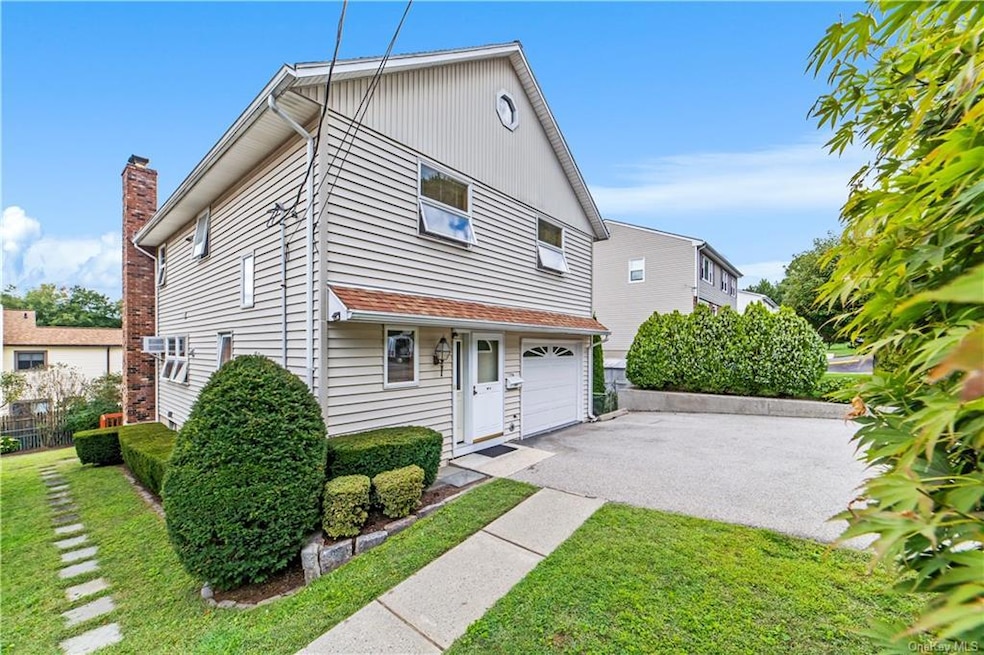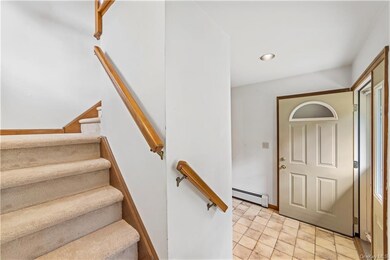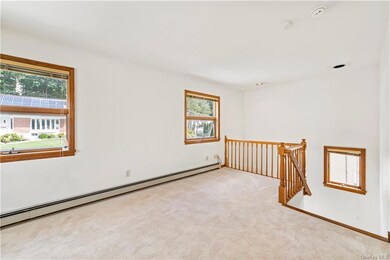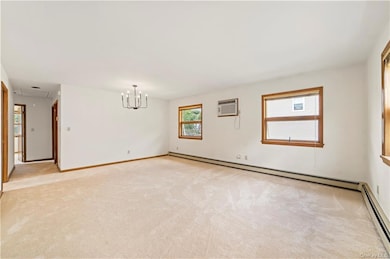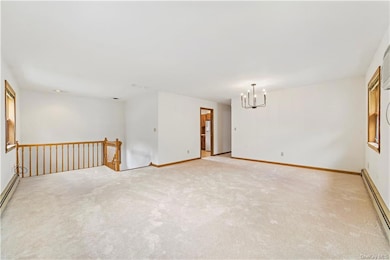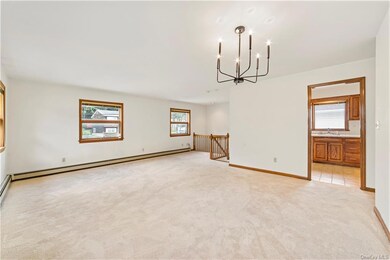
179A Lakeview Ave Valhalla, NY 10595
Valhalla NeighborhoodEstimated payment $5,215/month
Highlights
- Colonial Architecture
- Property is near public transit
- Main Floor Bedroom
- Kensico School Rated A-
- Wood Flooring
- Community Pool
About This Home
Welcome to this custom built colonial 3 bedroom, 2.1 bath home in Valhalla! This home was built in 1984 and features on the first level a family room/bonus room,bedroom,full hall bath and half bath, laundry room and a door to a private yard and patio. The second floor boasts a living room and dining room area, eat in kitchen w/new refrigerator and dishwasher, 2 more bedrooms and a full bath and attic access. All new carpeting on second floor. Attached 1 car garage and full unfinished walk out basement. House fall into a multi- family zone. This well maintained home is Close to Parks, Shopping, Dining, Valhalla Train Station and Easy Access to highways. Enjoy Mt Pleasant Pool and Recreation Area which is only 1 Mile Away and Features Pools, Basketball Courts, a Playground, Barbecue Grills and Picnic Tables! Walk or Drive to Kensico Dam Plaza to Enjoy Year-Round Events including July 4th Fireworks and Winter Wonderland! Taxes do not include basic star exemption of $1414.88
Listing Agent
Houlihan Lawrence Inc. Brokerage Phone: 914-328-8400 License #30MA0681899 Listed on: 09/11/2024

Home Details
Home Type
- Single Family
Est. Annual Taxes
- $17,845
Year Built
- Built in 1984
Lot Details
- 4,792 Sq Ft Lot
- Level Lot
Parking
- 1 Car Attached Garage
- Driveway
Home Design
- Colonial Architecture
- Frame Construction
- Vinyl Siding
Interior Spaces
- 2,200 Sq Ft Home
- 2-Story Property
- Storage
Kitchen
- Eat-In Kitchen
- <<OvenToken>>
- Dishwasher
Flooring
- Wood
- Wall to Wall Carpet
Bedrooms and Bathrooms
- 3 Bedrooms
- Main Floor Bedroom
- Powder Room
Laundry
- Dryer
- Washer
Unfinished Basement
- Walk-Out Basement
- Basement Fills Entire Space Under The House
Outdoor Features
- Patio
- Porch
Location
- Property is near public transit
Schools
- Virginia Road Elementary School
- Valhalla Middle School
- Valhalla High School
Utilities
- Cooling System Mounted In Outer Wall Opening
- Baseboard Heating
- Heating System Uses Natural Gas
Community Details
- Community Pool
- Park
Listing and Financial Details
- Assessor Parcel Number 3489-117-010-00001-042-0000
Map
Home Values in the Area
Average Home Value in this Area
Tax History
| Year | Tax Paid | Tax Assessment Tax Assessment Total Assessment is a certain percentage of the fair market value that is determined by local assessors to be the total taxable value of land and additions on the property. | Land | Improvement |
|---|---|---|---|---|
| 2024 | $14,363 | $8,300 | $850 | $7,450 |
| 2023 | $18,690 | $8,300 | $850 | $7,450 |
| 2022 | $15,444 | $8,300 | $850 | $7,450 |
| 2021 | $15,194 | $8,300 | $850 | $7,450 |
| 2020 | $14,531 | $8,300 | $850 | $7,450 |
| 2019 | $16,550 | $8,300 | $850 | $7,450 |
| 2018 | $13,780 | $8,300 | $850 | $7,450 |
| 2017 | $0 | $8,300 | $850 | $7,450 |
| 2016 | $15,447 | $8,300 | $850 | $7,450 |
| 2015 | -- | $8,300 | $850 | $7,450 |
| 2014 | -- | $8,300 | $850 | $7,450 |
| 2013 | -- | $8,300 | $850 | $7,450 |
Property History
| Date | Event | Price | Change | Sq Ft Price |
|---|---|---|---|---|
| 10/25/2024 10/25/24 | Pending | -- | -- | -- |
| 10/04/2024 10/04/24 | Price Changed | $675,000 | -3.4% | $307 / Sq Ft |
| 09/11/2024 09/11/24 | For Sale | $699,000 | -- | $318 / Sq Ft |
Purchase History
| Date | Type | Sale Price | Title Company |
|---|---|---|---|
| Bargain Sale Deed | $665,000 | Attorneys Title | |
| Quit Claim Deed | -- | None Listed On Document | |
| Executors Deed | -- | Judicial Title | |
| Interfamily Deed Transfer | -- | First American Title Ins |
Mortgage History
| Date | Status | Loan Amount | Loan Type |
|---|---|---|---|
| Open | $598,500 | New Conventional |
Similar Homes in Valhalla, NY
Source: OneKey® MLS
MLS Number: KEY6325047
APN: 3489-117-010-00001-042-0000
- 25 Fountain Dr
- 15 Locust St
- 24 Burnsdale Ave
- 2 Ann Place
- Lot 92 Columbus Ave
- 48 Galloway Ln
- 1 Welwyn Ln
- 21 Bruce Ln
- 5 Livingston Ave
- 22 Livingston Ave
- 61 Westlake Dr
- 51 Overlook Dr
- 65 Overlook Dr
- 3 Mellis Place
- 40 Mckinley Ave
- 158 Marietta Ave
- 12 Heath Rd
- 34 Pleasant Ridge Rd
- 195 Warren Ave
- 130 Virginia Rd Unit C
