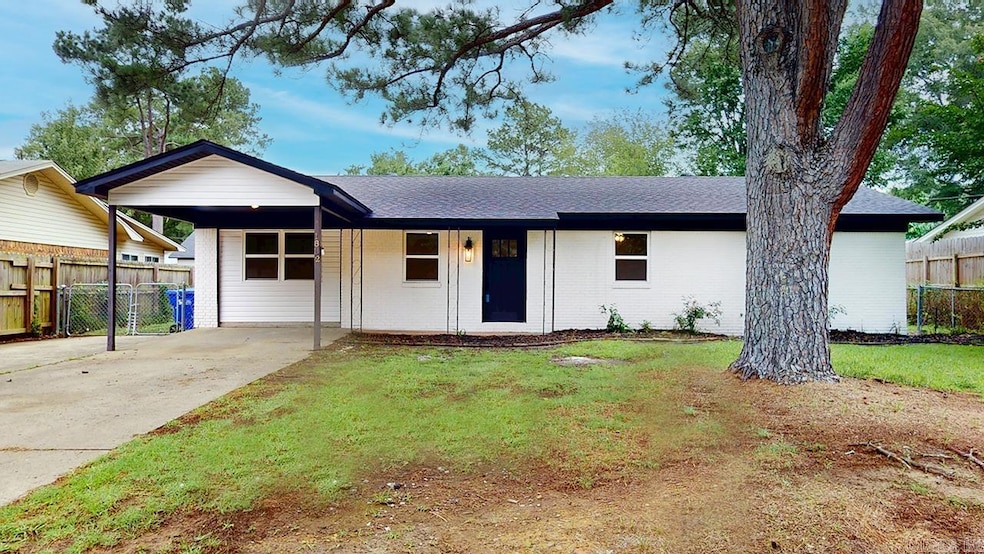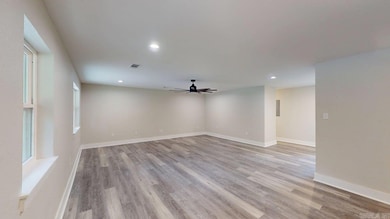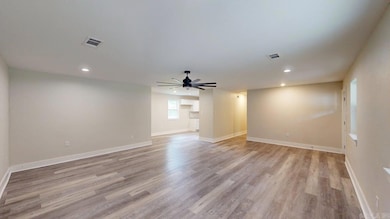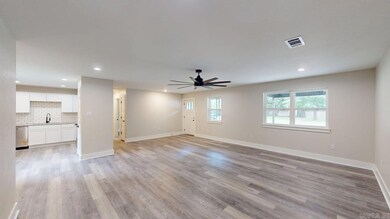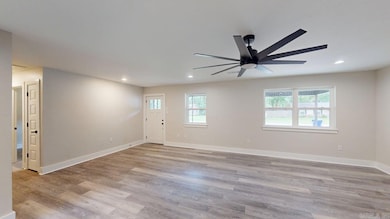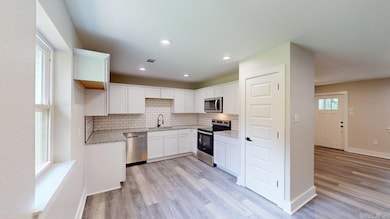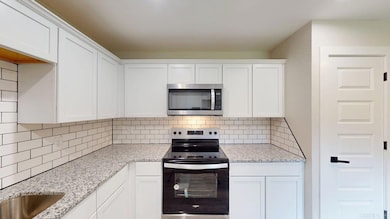
18 1/2 Woodlawn Dr Conway, AR 72034
Downtown Conway NeighborhoodEstimated payment $1,293/month
Highlights
- Hot Property
- Traditional Architecture
- Porch
- Julia Lee Moore Elementary School Rated A
- Great Room
- 1-Story Property
About This Home
Recently remodeled from the ground up, this stunning home is move-in ready with modern updates throughout. The kitchen shines with granite countertops, black and stainless appliances, a deep-seated sink, and newly painted soft-close cabinets, all complemented by a stylish subway tile backsplash. The freshly painted brick exterior is enhanced by expansive flower beds, a new architectural roof, energy-efficient vinyl windows, and a covered front and back porch, perfect for relaxation. The primary bath offers a touch of luxury with frame-hung mirrors and a subway-tiled custom shower. Designed for comfort and easy living, the expansive living area is illuminated by recessed lighting and features durable vinyl plank flooring throughout. Schedule a tour to see this one as soon as you can.
Home Details
Home Type
- Single Family
Est. Annual Taxes
- $942
Year Built
- Built in 1980
Lot Details
- 73 Sq Ft Lot
- Fenced
- Level Lot
Parking
- Carport
Home Design
- Traditional Architecture
- Brick Exterior Construction
- Slab Foundation
- Architectural Shingle Roof
- Composition Roof
- Metal Siding
Interior Spaces
- 1,484 Sq Ft Home
- 1-Story Property
- Great Room
- Combination Kitchen and Dining Room
- Luxury Vinyl Tile Flooring
- Fire and Smoke Detector
- Washer Hookup
Kitchen
- Electric Range
- Stove
- Microwave
- Plumbed For Ice Maker
- Dishwasher
- Disposal
Bedrooms and Bathrooms
- 3 Bedrooms
- 2 Full Bathrooms
- Walk-in Shower
Outdoor Features
- Porch
Utilities
- Central Heating and Cooling System
- Underground Utilities
- Co-Op Electric
- Electric Water Heater
Map
Home Values in the Area
Average Home Value in this Area
Tax History
| Year | Tax Paid | Tax Assessment Tax Assessment Total Assessment is a certain percentage of the fair market value that is determined by local assessors to be the total taxable value of land and additions on the property. | Land | Improvement |
|---|---|---|---|---|
| 2024 | $304 | $6,000 | $6,000 | $0 |
| 2023 | $942 | $25,100 | $6,000 | $19,100 |
| 2022 | $567 | $25,100 | $6,000 | $19,100 |
| 2021 | $567 | $25,100 | $6,000 | $19,100 |
| 2020 | $567 | $19,570 | $4,000 | $15,570 |
| 2019 | $567 | $19,570 | $4,000 | $15,570 |
| 2018 | $592 | $19,570 | $4,000 | $15,570 |
| 2017 | $592 | $19,570 | $4,000 | $15,570 |
| 2016 | $639 | $19,540 | $4,000 | $15,540 |
| 2015 | $942 | $18,610 | $3,200 | $15,410 |
| 2014 | $592 | $18,610 | $3,200 | $15,410 |
Property History
| Date | Event | Price | Change | Sq Ft Price |
|---|---|---|---|---|
| 07/08/2025 07/08/25 | Price Changed | $220,000 | -6.4% | $148 / Sq Ft |
| 06/23/2025 06/23/25 | Price Changed | $235,000 | -4.1% | $158 / Sq Ft |
| 06/17/2025 06/17/25 | For Sale | $245,000 | +308.3% | $165 / Sq Ft |
| 01/14/2025 01/14/25 | Sold | $60,000 | +150.0% | $40 / Sq Ft |
| 12/17/2024 12/17/24 | Pending | -- | -- | -- |
| 12/05/2024 12/05/24 | For Sale | $24,000 | -- | $16 / Sq Ft |
Purchase History
| Date | Type | Sale Price | Title Company |
|---|---|---|---|
| Quit Claim Deed | -- | Magnolia Title & Escrow | |
| Special Warranty Deed | $60,000 | Magnolia Title | |
| Trustee Deed | $112,370 | None Listed On Document | |
| Trustee Deed | $112,370 | None Listed On Document |
Mortgage History
| Date | Status | Loan Amount | Loan Type |
|---|---|---|---|
| Open | $110,500 | New Conventional |
Similar Homes in Conway, AR
Source: Cooperative Arkansas REALTORS® MLS
MLS Number: 25023867
APN: 710-04955-000
- 22 Woodlawn Dr
- 2 Concord Dr
- 5 Northwood Dr
- 1130 Applewood Dr
- 9 White Oak Dr
- 14 Water Oak Dr
- 1145 Salem Rd
- 1500 Haley Ln
- 3005 Dallas Loop
- 1500 Winterbrook
- 3 Brandon Cir
- 1715 Royal Dr
- 13 Shady Valley Dr
- 1855 Foster Dr
- 3225 Athens Dr
- 1600 Winterbrook Dr
- 1515 Briley Dr
- 1715 Drury Ln
- 845 Chapel Hill Dr
- 902 Heather Cir
- 3400 Irby Dr
- 2600 College Ave
- 1600 Westlake Dr
- 2340 Krystal Kreek Dr
- 1601 Hogan Ln
- 2270 Meadowlake Rd
- 2004 Hairston Ave
- 2200 Meadowlake Rd
- 1930 College Ave
- 2730 Dave Ward Dr
- 1637 Clifton St
- 2840 Dave Ward Dr
- 901 S Salem Rd
- 3020-3044 Donnell Ridge Rd
- 300 S Donaghey Ave
- 831 Nutters Chapel Rd
- 1875 McKennon St
- 380 S Davis St
- 2215 Dave Ward Dr
- 867 Fendley Dr
