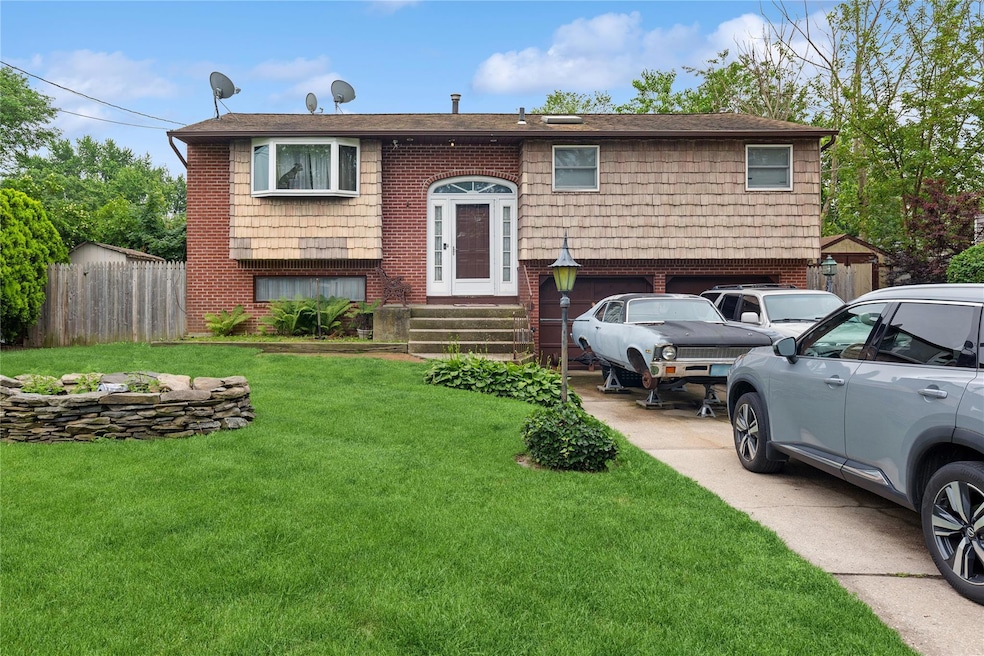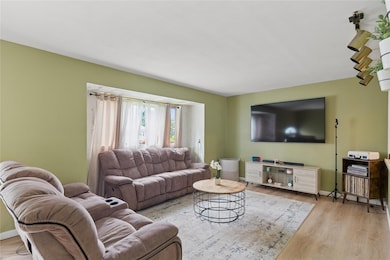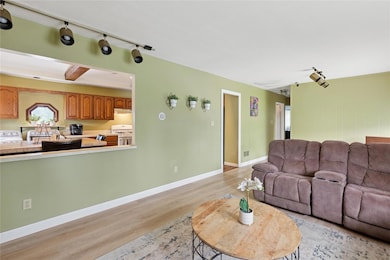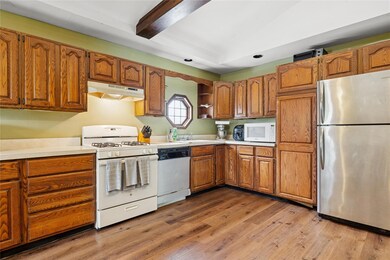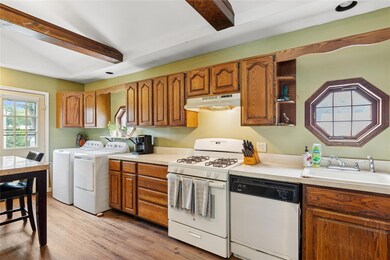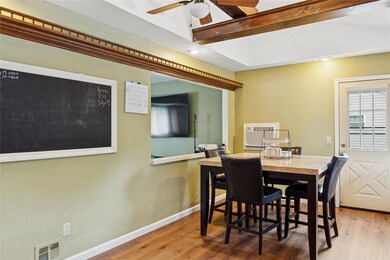
18 Berkeley Ave Selden, NY 11784
Selden NeighborhoodEstimated payment $3,784/month
Highlights
- Raised Ranch Architecture
- Eat-In Kitchen
- Recessed Lighting
- Main Floor Bedroom
- Patio
- 4-minute walk to Liberty Park
About This Home
Welcome to this spacious unique Hi-Ranch with 10 rooms, 4 Bedrooms +, 2 full baths, fireplace, Den, great room, green house porch and more!!! Enter the Formal living room, dining room which is open to the large eat in kitchen and enjoy the open area to entertain. The hallway features 3 bedrooms and a full bath. Downstairs includes a bedroom, den, Great room, Bar, full bath, utility room office, fireplace, 2 outside entrances and enclosed greenhouse attached. This home has an extended driveway and fenced yard with perfect for versatility. All this located in a development and close to shopping, transportation and more!
Listing Agent
Douglas Elliman Real Estate Brokerage Phone: 631-758-2552 License #30LO0756799 Listed on: 06/24/2025

Home Details
Home Type
- Single Family
Est. Annual Taxes
- $10,392
Year Built
- Built in 1965
Lot Details
- 7,841 Sq Ft Lot
- Wood Fence
- Back Yard
Home Design
- Raised Ranch Architecture
- Frame Construction
Interior Spaces
- 1,948 Sq Ft Home
- 2-Story Property
- Recessed Lighting
- Wood Burning Fireplace
Kitchen
- Eat-In Kitchen
- Microwave
- Dishwasher
Bedrooms and Bathrooms
- 4 Bedrooms
- Main Floor Bedroom
- 2 Full Bathrooms
Laundry
- Laundry in Kitchen
- Dryer
- Washer
Outdoor Features
- Patio
- Shed
Schools
- Stagecoach Elementary School
- Selden Middle School
- Newfield High School
Utilities
- Cooling System Mounted To A Wall/Window
- Forced Air Heating System
- Heating System Uses Natural Gas
- Cesspool
Listing and Financial Details
- Assessor Parcel Number 0200-424-00-04-00-046-000
Map
Home Values in the Area
Average Home Value in this Area
Tax History
| Year | Tax Paid | Tax Assessment Tax Assessment Total Assessment is a certain percentage of the fair market value that is determined by local assessors to be the total taxable value of land and additions on the property. | Land | Improvement |
|---|---|---|---|---|
| 2024 | $7,593 | $2,200 | $150 | $2,050 |
| 2023 | $7,592 | $2,200 | $150 | $2,050 |
| 2022 | $6,694 | $2,200 | $150 | $2,050 |
| 2021 | $6,694 | $2,200 | $150 | $2,050 |
| 2020 | $6,878 | $2,200 | $150 | $2,050 |
| 2019 | $6,878 | $0 | $0 | $0 |
| 2018 | $6,538 | $2,200 | $150 | $2,050 |
| 2017 | $6,538 | $2,200 | $150 | $2,050 |
| 2016 | $6,545 | $2,200 | $150 | $2,050 |
| 2015 | -- | $2,200 | $150 | $2,050 |
| 2014 | -- | $2,200 | $150 | $2,050 |
Property History
| Date | Event | Price | Change | Sq Ft Price |
|---|---|---|---|---|
| 06/24/2025 06/24/25 | For Sale | $549,990 | -- | $282 / Sq Ft |
Purchase History
| Date | Type | Sale Price | Title Company |
|---|---|---|---|
| Warranty Deed | -- | None Available |
Mortgage History
| Date | Status | Loan Amount | Loan Type |
|---|---|---|---|
| Previous Owner | $200,000 | Credit Line Revolving | |
| Previous Owner | $100,000 | Credit Line Revolving |
Similar Homes in the area
Source: OneKey® MLS
MLS Number: 879468
APN: 0200-424-00-04-00-046-000
- 8 Washington Ave
- 836 Old Town Rd
- 495 Middle Country Rd Unit 110
- 495 Middle Country Rd Unit 13
- 495 Middle Country Rd Unit 76
- 495 Middle Country Rd Unit 98
- 495 Middle Country Rd Unit 84
- 495 Middle Country Rd Unit 37
- 495 Middle Country Rd Unit 90
- 495 Middle Country Rd
- 23 Deville Dr Unit first floor
- 37 Buckskin Ln
- 109 Adirondack Dr
- 1 Aycock Place Unit 104B
- 1 Aycock Place Unit 105B
- 111 College Rd
- 111 College Rd Unit 3-K
- 111 College Rd Unit 8-M
- 111 College Rd Unit 3-H
- 111 College Rd Unit 1A
