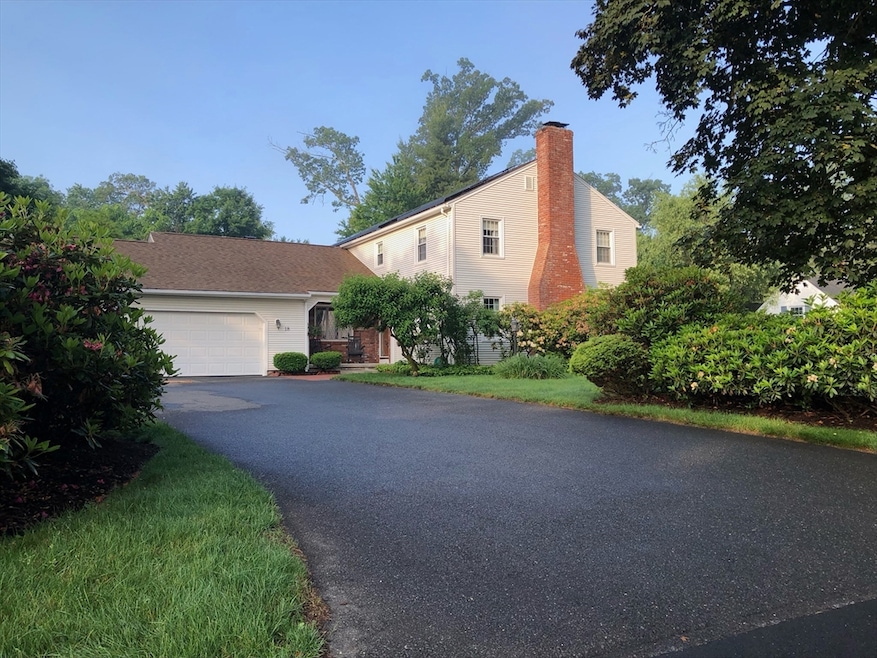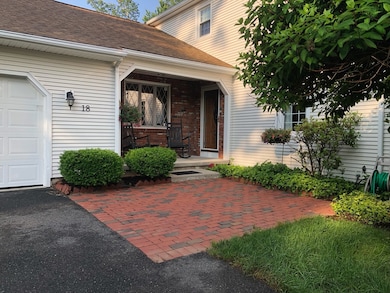18 Bittersweet Ln Wilbraham, MA 01095
Estimated payment $4,260/month
Highlights
- Golf Course Community
- Colonial Architecture
- Property is near public transit
- Minnechaug Regional High School Rated A-
- Deck
- Family Room with Fireplace
About This Home
No more showings please. All offers are in. The most important attribute... location, the only thing you cannot change. You need love driving home every day to a lovely colonial set on over 1 acre in one of Wilbraham's finer centrally located quiet cul-de-sac neighborhoods. This home has it all, 4 bedrooms, 3 1/2 baths, home office or den, large family room with conventional fireplace and sliders to rear deck/backyard, large living room with gas converted fireplace, formal dining room, eat in kitchen with double wall oven and separate cooktop to prepare get together meals. Newer solar panels as well as tankless/on demand hot water. The private landscaped yard offers ample room for a variety of outdoor activities and entertaining. A new 14x16 shed can house all the yard tools and toys, keeping the attached 2 bay garage open for the cars.
Home Details
Home Type
- Single Family
Est. Annual Taxes
- $10,959
Year Built
- Built in 1975
Lot Details
- 1.1 Acre Lot
- Property fronts an easement
- Near Conservation Area
- Cul-De-Sac
- Sprinkler System
- Property is zoned R34
Parking
- 2 Car Attached Garage
- Parking Storage or Cabinetry
- Garage Door Opener
- Open Parking
- Off-Street Parking
Home Design
- Colonial Architecture
- Frame Construction
- Shingle Roof
- Radon Mitigation System
- Concrete Perimeter Foundation
Interior Spaces
- 2,816 Sq Ft Home
- Wet Bar
- Chair Railings
- Ceiling Fan
- Decorative Lighting
- Light Fixtures
- Insulated Windows
- Bay Window
- Picture Window
- Sliding Doors
- Family Room with Fireplace
- 2 Fireplaces
- Living Room with Fireplace
- Dining Area
- Den
- Storm Doors
Kitchen
- Oven
- Range Hood
- Microwave
- Dishwasher
- Solid Surface Countertops
Flooring
- Wood
- Tile
- Vinyl
Bedrooms and Bathrooms
- 4 Bedrooms
- Primary bedroom located on second floor
Laundry
- Laundry on main level
- Laundry in Bathroom
- Dryer
- Washer
Partially Finished Basement
- Basement Fills Entire Space Under The House
- Interior Basement Entry
- Sump Pump
Eco-Friendly Details
- Energy-Efficient Thermostat
Outdoor Features
- Bulkhead
- Deck
- Outdoor Storage
- Rain Gutters
- Porch
Location
- Property is near public transit
- Property is near schools
Schools
- Minnechaug High School
Utilities
- Central Air
- Heating System Uses Natural Gas
- Baseboard Heating
- 200+ Amp Service
- Water Treatment System
- Tankless Water Heater
- Gas Water Heater
- Private Sewer
Listing and Financial Details
- Assessor Parcel Number M:920 B:18 L:237,3235942
Community Details
Recreation
- Golf Course Community
- Tennis Courts
- Park
- Jogging Path
Additional Features
- No Home Owners Association
- Shops
Map
Home Values in the Area
Average Home Value in this Area
Tax History
| Year | Tax Paid | Tax Assessment Tax Assessment Total Assessment is a certain percentage of the fair market value that is determined by local assessors to be the total taxable value of land and additions on the property. | Land | Improvement |
|---|---|---|---|---|
| 2025 | $10,959 | $612,900 | $124,100 | $488,800 |
| 2024 | $10,654 | $575,900 | $124,100 | $451,800 |
| 2023 | $9,655 | $516,300 | $124,100 | $392,200 |
| 2022 | $9,557 | $466,400 | $124,100 | $342,300 |
| 2021 | $9,166 | $399,200 | $142,800 | $256,400 |
| 2020 | $8,934 | $399,200 | $142,800 | $256,400 |
| 2019 | $8,707 | $399,400 | $142,800 | $256,600 |
| 2018 | $8,544 | $377,400 | $142,800 | $234,600 |
| 2017 | $8,303 | $377,400 | $142,800 | $234,600 |
| 2016 | $7,685 | $355,800 | $147,600 | $208,200 |
| 2015 | $7,429 | $355,800 | $147,600 | $208,200 |
Property History
| Date | Event | Price | Change | Sq Ft Price |
|---|---|---|---|---|
| 06/24/2025 06/24/25 | Pending | -- | -- | -- |
| 06/12/2025 06/12/25 | For Sale | $619,000 | +58.7% | $220 / Sq Ft |
| 11/28/2017 11/28/17 | Sold | $390,000 | -2.5% | $138 / Sq Ft |
| 10/09/2017 10/09/17 | Pending | -- | -- | -- |
| 10/04/2017 10/04/17 | Price Changed | $399,900 | -4.8% | $142 / Sq Ft |
| 08/30/2017 08/30/17 | For Sale | $419,900 | -- | $149 / Sq Ft |
Purchase History
| Date | Type | Sale Price | Title Company |
|---|---|---|---|
| Warranty Deed | -- | None Available | |
| Warranty Deed | -- | None Available | |
| Warranty Deed | $390,000 | -- | |
| Warranty Deed | $390,000 | -- | |
| Deed | $285,000 | -- |
Mortgage History
| Date | Status | Loan Amount | Loan Type |
|---|---|---|---|
| Open | $80,000 | Stand Alone Refi Refinance Of Original Loan | |
| Open | $319,000 | Stand Alone Refi Refinance Of Original Loan | |
| Closed | $319,000 | Stand Alone Refi Refinance Of Original Loan | |
| Previous Owner | $292,500 | New Conventional | |
| Previous Owner | $200,000 | No Value Available | |
| Previous Owner | $200,000 | No Value Available | |
| Previous Owner | $31,470 | No Value Available |
Source: MLS Property Information Network (MLS PIN)
MLS Number: 73390535
APN: WILB-000920-000018-000237
- 21 Hunting Ln
- 717-719 Stony Hill Rd
- 644 Stony Hill Rd
- 21 Monson Rd
- 1028 Tinkham Rd
- 8 Patriot Ridge Ln
- 3 Springfield St
- 685 Main St
- 615 Stony Hill Rd
- 1 Edward St
- 68 Monson Rd
- 9 Longview Dr
- 1 Manor Rd
- 29 Bolles Rd
- 11 Wellfleet Dr
- 4 Highmoor Dr
- 20 Wellfleet Dr
- 37 Longview Dr
- 6 Hilltop Park
- 5 Hilltop Park







