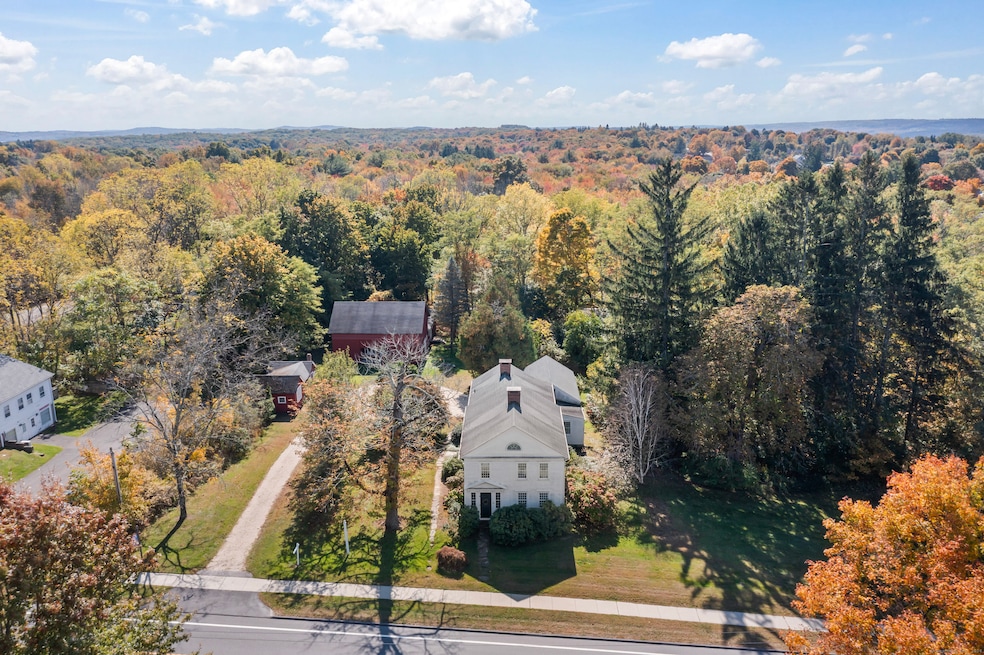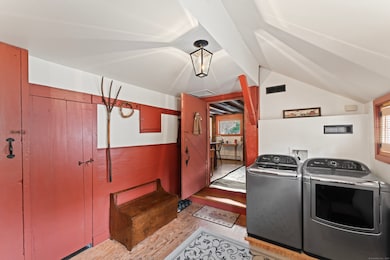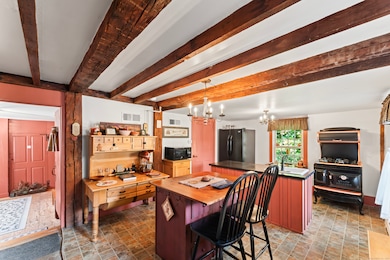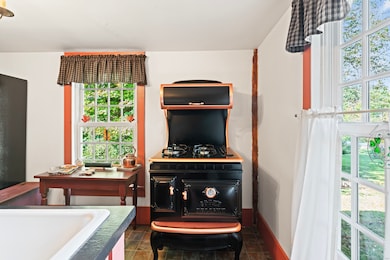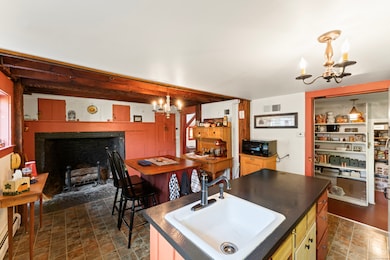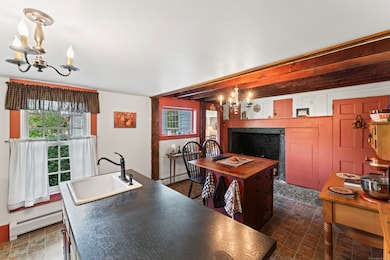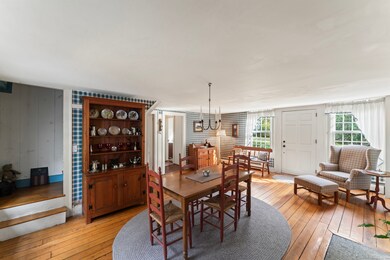
18 East St Bethlehem, CT 06751
Estimated payment $6,150/month
Highlights
- Detached Guest House
- Waterfront
- Fruit Trees
- Barn
- Colonial Architecture
- Attic
About This Home
The bucolic Town of Bethlehem is at the crossroads of Washington, Litchfield and Woodbury. Complimenting the scenic beauty are natural and historic attractions, restaurants and boutiques that draws diners and shoppers from several counties. Bethlehem is also well known for its thriving arts and culture scene. The town is home to several art galleries and studios, as well as the Bethlehem Fairgrounds. Businesses have gravitated to Bethlehem and found it easy to find success by the taking advantages of no zoning and lower taxes. 18 EAST is in the heart of Bethlehem and has a main house, updated barn and third building. Perfect for a B&B, restaurant, bakery, ice cream shop or anything. If you love authentic features, then you must see this historic antique colonial. Constructed in 1740 with 11 rooms of period charm. Exposed beams, five fireplaces, wide walnut floorboards and lovely enhancements. The 3400 sq ft main home has a 1500 sq ft walk up attic and a basement also runs the length of the house with 9-foot height with a new cement floor and new foundation supports. There are many unique features and each needs to be seen. Examples are the 12-foot-long stone hearth for the original brick bee hive oven and the accurately custom designed oven. This home has a kitchen, living room, and dining room, 2 sitting rooms, walk-in pantry, a setting room and a parlor room., there are nooks and crannies plus the 4 bedrooms. These 2.23 acres and beautiful pond has great potential
Listing Agent
BHGRE Gaetano Marra Homes License #RES.0797071 Listed on: 10/15/2024

Home Details
Home Type
- Single Family
Est. Annual Taxes
- $7,526
Year Built
- Built in 1740
Lot Details
- 2.26 Acre Lot
- Waterfront
- Fruit Trees
- Property is zoned R-1, Commercial
Home Design
- Colonial Architecture
- Antique Architecture
- Stone Foundation
- Frame Construction
- Asphalt Shingled Roof
- Wood Siding
Interior Spaces
- 3,418 Sq Ft Home
- 5 Fireplaces
- Sitting Room
- Concrete Flooring
- Gas Cooktop
Bedrooms and Bathrooms
- 4 Bedrooms
- 2 Full Bathrooms
Laundry
- Laundry in Mud Room
- Laundry on main level
- Electric Dryer
- Washer
Attic
- Attic Floors
- Walkup Attic
- Unfinished Attic
Unfinished Basement
- Basement Fills Entire Space Under The House
- Interior Basement Entry
- Basement Hatchway
Parking
- 2 Car Garage
- Circular Driveway
- Gravel Driveway
Schools
- Bethlehem Elementary School
- Regional District 14 High School
Utilities
- Central Air
- Cooling System Mounted In Outer Wall Opening
- Floor Furnace
- Baseboard Heating
- Heating System Uses Propane
- Underground Utilities
- Private Company Owned Well
- Propane Water Heater
- Fuel Tank Located in Ground
Additional Features
- Porch
- Detached Guest House
- Barn
Listing and Financial Details
- Assessor Parcel Number 797844
Map
Home Values in the Area
Average Home Value in this Area
Tax History
| Year | Tax Paid | Tax Assessment Tax Assessment Total Assessment is a certain percentage of the fair market value that is determined by local assessors to be the total taxable value of land and additions on the property. | Land | Improvement |
|---|---|---|---|---|
| 2024 | $7,526 | $346,000 | $63,000 | $283,000 |
| 2023 | $6,510 | $236,800 | $61,200 | $175,600 |
| 2022 | $6,512 | $236,800 | $61,200 | $175,600 |
| 2021 | $6,514 | $236,800 | $61,200 | $175,600 |
| 2020 | $6,325 | $236,800 | $61,200 | $175,600 |
| 2019 | $6,344 | $236,800 | $61,200 | $175,600 |
| 2018 | $5,955 | $246,600 | $72,000 | $174,600 |
| 2017 | $6,259 | $246,600 | $72,000 | $174,600 |
| 2016 | $5,773 | $246,600 | $72,000 | $174,600 |
| 2015 | $5,662 | $246,600 | $72,000 | $174,600 |
| 2014 | $5,541 | $246,600 | $72,000 | $174,600 |
Property History
| Date | Event | Price | Change | Sq Ft Price |
|---|---|---|---|---|
| 10/15/2024 10/15/24 | For Sale | $1,000,000 | -- | $293 / Sq Ft |
Purchase History
| Date | Type | Sale Price | Title Company |
|---|---|---|---|
| Warranty Deed | $365,000 | -- | |
| Warranty Deed | $365,000 | -- |
Mortgage History
| Date | Status | Loan Amount | Loan Type |
|---|---|---|---|
| Open | $284,000 | Commercial | |
| Closed | $251,900 | Commercial | |
| Closed | $365,000 | Commercial |
Similar Homes in Bethlehem, CT
Source: SmartMLS
MLS Number: 24052647
APN: BETH-000115-000000-000046
- 61 East St
- 46 Bellamy Ln
- 217 Main St S
- 83 Thomson Rd
- 59 Bethlehem Ln
- 108 Wood Creek Rd
- 25 W Shore Dr
- 219 Woodcreek Rd
- 319 Main St S
- 44 Gros Rd
- 319 Nonnewaug Rd
- 104 Long Meadow Rd
- 61 Ridgedale Way
- 90 Weekeepeemee Rd
- 205 Arch Bridge Rd
- 13 Tulip Tree Ln Unit 7
- 0 Tulip Tree Village Unit 24086056
- 202 Crane Hollow Rd
- 195 Crane Hollow Rd
- 205 Hickory Ln
- 205 Arch Bridge Rd
- 111 Todd Hill Rd
- 245 West St
- 281 Nettleton Hollow Rd
- 104 Thomaston Rd
- 10 Sunny Ridge Rd
- 51 Senff Rd
- 110 Shearer Rd
- 141 Shearer Rd
- 96 Neill Dr
- 61 Old Litchfield Rd
- 1206A Bassett Rd Unit A
- 300 Bantam Lake Rd Unit 3
- 283 Woodbury Rd
- 108 W Morris Rd
- 410 Bantam Lake Rd
- 319 Thomaston Rd Unit 80
- 190 Cutler St
- 253 Tophet Rd
- 247 Painter Hill Rd
