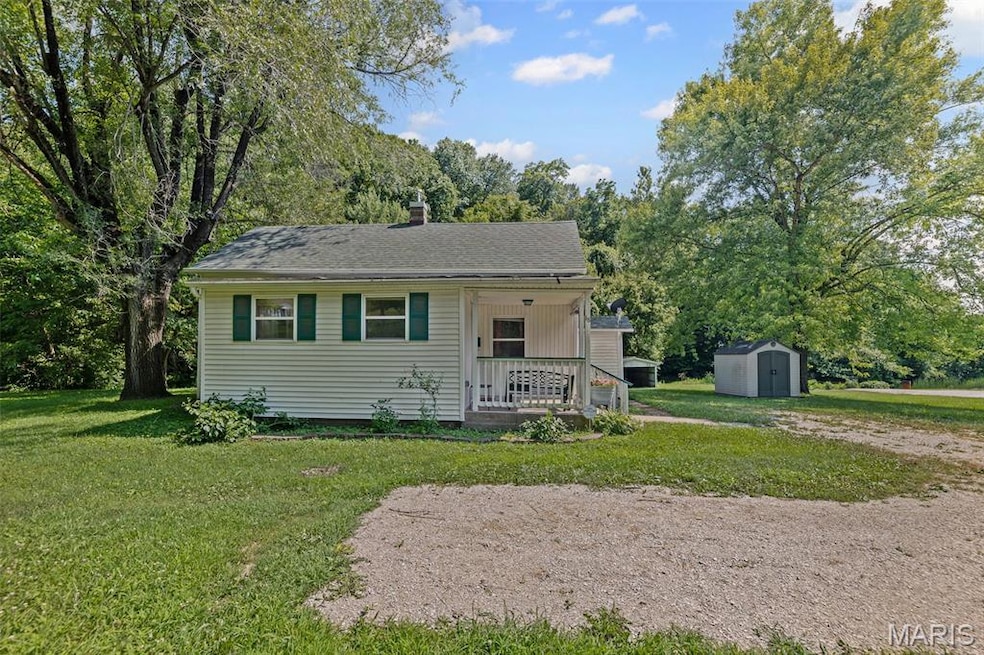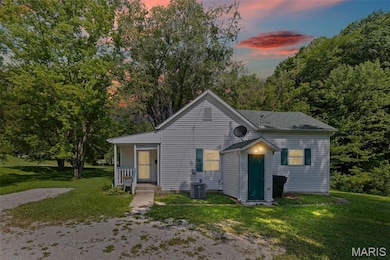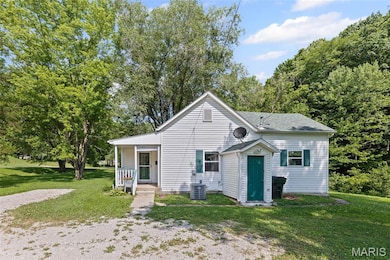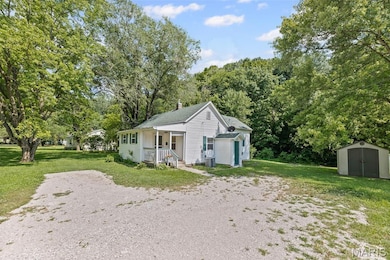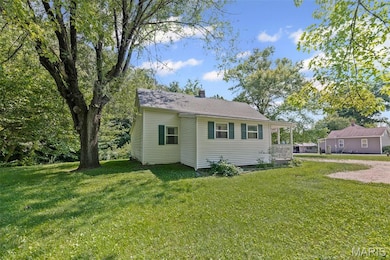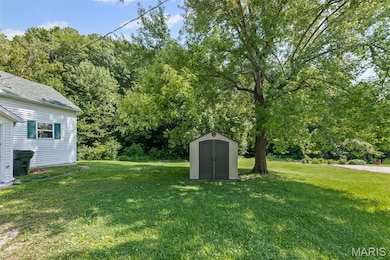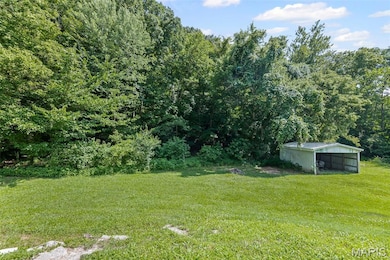18 Henry St Prairie Du Rocher, IL 62277
Estimated payment $379/month
Highlights
- No HOA
- Sitting Room
- Storage Room
- Covered patio or porch
- Laundry Room
- Central Air
About This Home
Adorable cottage style home with 1 BR (2 possible) 1BA situated on .63 acre lot backing to trees. Foyer entry leads into a large living room. Eat-in kitchen complete with refrigerator, range/oven, microwave, 2 free standing pantries & 2 white storage cabinets included. Main bedroom has large double door closet and a sitting room off the BR that could be used as a 2nd BR (free standing closet will stay). Nice size laundry room (white storage cabinet will stay) provides extra space to utilize to your liking. Large storage room off the laundry room. Front covered porch & a small rear deck. Open garage (no door) & vinyl utility building. A/C motor new Aug 2024. Roof replaced Apr. 2020. Seller will bring property up to code for occupancy permit. Property is being sold "as is".
Home Details
Home Type
- Single Family
Est. Annual Taxes
- $118
Parking
- 1 Car Garage
Home Design
- Metal Roof
- Vinyl Siding
Interior Spaces
- 1,066 Sq Ft Home
- Sitting Room
- Living Room
- Storage Room
- Laundry Room
- Partial Basement
Kitchen
- Range Hood
- Microwave
Flooring
- Laminate
- Vinyl
Bedrooms and Bathrooms
- 1 Bedroom
- 1 Full Bathroom
Schools
- Prairie Du Rocher Dist 134 Elementary And Middle School
- Redbud High School
Additional Features
- Covered patio or porch
- 0.63 Acre Lot
- Central Air
Community Details
- No Home Owners Association
Listing and Financial Details
- Assessor Parcel Number 15-047-008-00
Map
Home Values in the Area
Average Home Value in this Area
Tax History
| Year | Tax Paid | Tax Assessment Tax Assessment Total Assessment is a certain percentage of the fair market value that is determined by local assessors to be the total taxable value of land and additions on the property. | Land | Improvement |
|---|---|---|---|---|
| 2023 | $192 | $14,185 | $1,045 | $13,140 |
| 2022 | $121 | $13,370 | $985 | $12,385 |
| 2021 | $424 | $13,050 | $960 | $12,090 |
| 2020 | $445 | $13,366 | $985 | $12,381 |
| 2019 | $444 | $11,965 | $885 | $11,080 |
| 2018 | $447 | $13,192 | $976 | $12,216 |
| 2017 | $405 | $11,995 | $875 | $11,120 |
| 2016 | $360 | $11,840 | $865 | $10,975 |
| 2015 | $0 | $11,610 | $850 | $10,760 |
| 2014 | -- | $11,610 | $850 | $10,760 |
| 2013 | $24 | $11,610 | $850 | $10,760 |
Property History
| Date | Event | Price | Change | Sq Ft Price |
|---|---|---|---|---|
| 06/27/2025 06/27/25 | For Sale | $69,500 | -- | $65 / Sq Ft |
Purchase History
| Date | Type | Sale Price | Title Company |
|---|---|---|---|
| Warranty Deed | $45,000 | None Available | |
| Administrators Deed | $45,000 | -- |
Mortgage History
| Date | Status | Loan Amount | Loan Type |
|---|---|---|---|
| Previous Owner | $41,000 | New Conventional |
Source: MARIS MLS
MLS Number: MIS25044503
APN: 15-047-008-00
- 701 Bluff St
- 1767 Ames Rd
- 4522 Meadow Ln
- 201 Kaskaskia St
- 0 Levee Rd
- 9355 State Route 3
- 7219 S Fork Rd
- 16084 Sugar Bottom Rd
- 218 Riverview Dr
- 55 Picardy Ln
- 698 N 3rd St
- 623 La Porte St
- 0 Lahaye St Unit MIS25043061
- 215 Virginia St
- 305 N Main St
- 371 Jefferson St
- 403 Jefferson St
- 672 Jefferson St
- 699 Clement Rd
- 1046 Market St
- 787 Memorial Dr
- 801 Brittany Ct
- 23 Station W
- 405 N Moore St
- 728 American Legion Dr
- 913 Summit St Unit 1
- 628 Westwood Dr S Unit 12
- 141 Dublin Ln
- 00 Dublin Ln
- 1212 W Main St Unit 1212 - D
- 114 Gran Vista Dr
- 1874 Waters Edge Way
- 405 Joan Dr
- 405 Joan Dr
- 405 Joan Dr
- 405 Joan Dr
- 409 Joan Dr
- 409 Joan Dr
- 409 Joan Dr
- 409 Joan Dr
