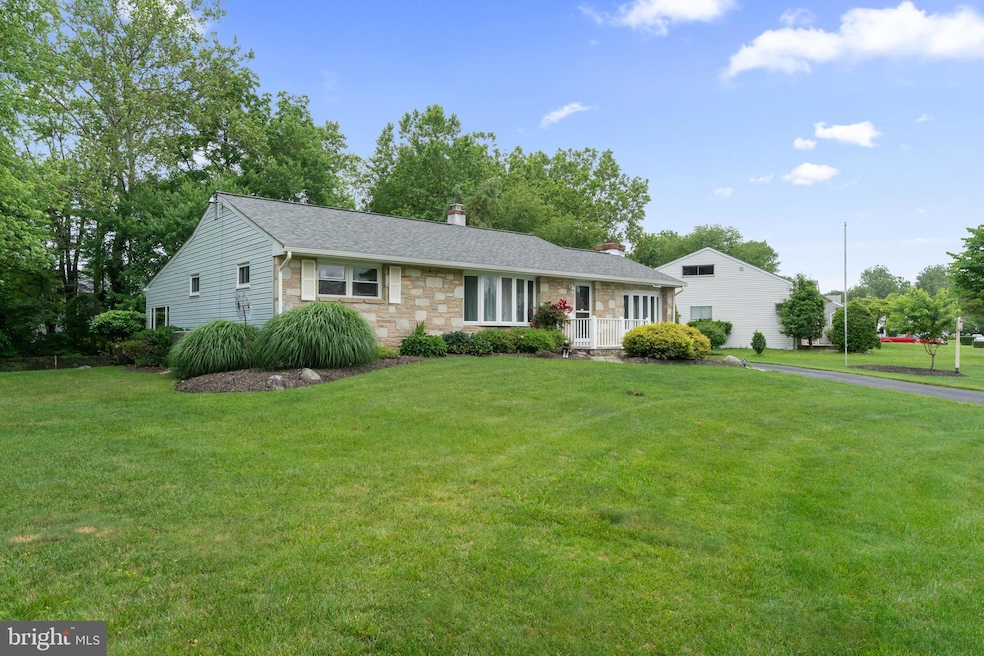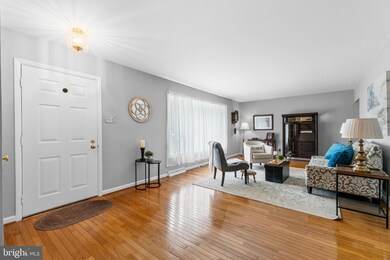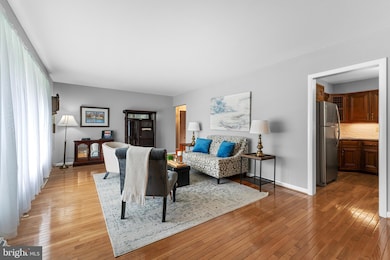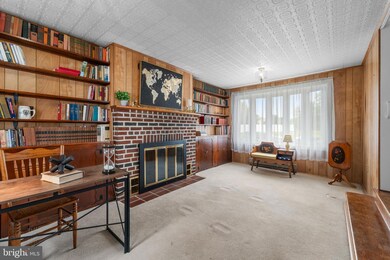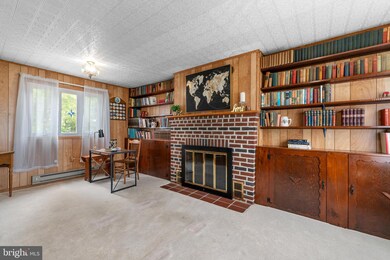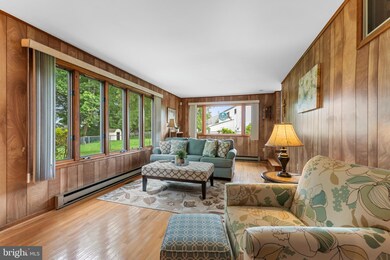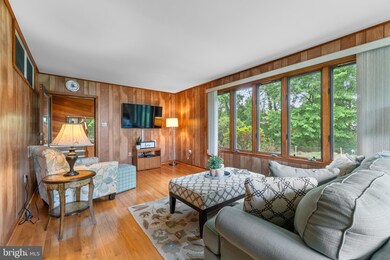
18 Linda Ln Hatboro, PA 19040
Horsham Township NeighborhoodEstimated payment $3,099/month
Highlights
- Rambler Architecture
- 1 Fireplace
- No HOA
- Solid Hardwood Flooring
- Sun or Florida Room
- Den
About This Home
Nestled on a quiet cul-de-sac, this spacious and well-maintained 3-bedroom rancher offers over 1,750 square feet of comfortable living space on just under a 1⁄2 acre lot in the highly rated Hatboro-Horsham School District, recognized with the PA Great School designation. Hardwood floors run throughout most of the home, adding warmth and charm. Off the main entry, a step-down den with a fireplace provides a cozy and versatile space that can serve as a dining room, home office, or hobby room. The updated eat-in kitchen features granite countertops, under-cabinet lighting, and easy access to the basement, a side grilling deck, and a large rear family room addition. Flooded with natural light from numerous casement windows, the family room overlooks a beautifully landscaped, park-like backyard. Adjacent to the family room and Bedroom 3 is a sunroom with a skylight and sliding glass doors leading to the yard—perfect for enjoying your morning coffee or entertaining guests. Additional highlights include natural gas heat, an updated hall bathroom, a storage shed, a security system, and a thoughtful, functional layout that makes this home truly move-in ready. Ideally located on a peaceful cul-de-sac, less than 3 miles to the PA Turnpike and close to County Line Road and Street Road for easy commuting and access to local amenities.
Home Details
Home Type
- Single Family
Est. Annual Taxes
- $5,650
Year Built
- Built in 1955
Lot Details
- 0.39 Acre Lot
- Lot Dimensions are 127.00 x 0.00
Home Design
- Rambler Architecture
- Block Foundation
- Vinyl Siding
Interior Spaces
- 1,758 Sq Ft Home
- Property has 1 Level
- Built-In Features
- Skylights
- 1 Fireplace
- Family Room Off Kitchen
- Living Room
- Den
- Sun or Florida Room
- Solid Hardwood Flooring
- Basement Fills Entire Space Under The House
- Home Security System
Kitchen
- Breakfast Area or Nook
- Eat-In Kitchen
Bedrooms and Bathrooms
- 3 Main Level Bedrooms
- En-Suite Primary Bedroom
- 1 Full Bathroom
Parking
- 4 Parking Spaces
- 4 Driveway Spaces
Schools
- Blair Mill Elementary School
- Keith Valley Middle School
- Hatboro-Horsham High School
Utilities
- Forced Air Heating and Cooling System
- Natural Gas Water Heater
Community Details
- No Home Owners Association
- Horsham Meadows Subdivision
Listing and Financial Details
- Tax Lot 128
- Assessor Parcel Number 36-00-06898-005
Map
Home Values in the Area
Average Home Value in this Area
Tax History
| Year | Tax Paid | Tax Assessment Tax Assessment Total Assessment is a certain percentage of the fair market value that is determined by local assessors to be the total taxable value of land and additions on the property. | Land | Improvement |
|---|---|---|---|---|
| 2024 | $5,330 | $135,590 | $63,910 | $71,680 |
| 2023 | $5,073 | $135,590 | $63,910 | $71,680 |
| 2022 | $4,909 | $135,590 | $63,910 | $71,680 |
| 2021 | $4,793 | $135,590 | $63,910 | $71,680 |
| 2020 | $4,680 | $135,590 | $63,910 | $71,680 |
| 2019 | $4,590 | $135,590 | $63,910 | $71,680 |
| 2018 | $3,599 | $135,590 | $63,910 | $71,680 |
| 2017 | $4,384 | $135,590 | $63,910 | $71,680 |
| 2016 | $4,332 | $135,590 | $63,910 | $71,680 |
| 2015 | $4,137 | $135,590 | $63,910 | $71,680 |
| 2014 | $4,137 | $135,590 | $63,910 | $71,680 |
Property History
| Date | Event | Price | Change | Sq Ft Price |
|---|---|---|---|---|
| 06/21/2025 06/21/25 | Pending | -- | -- | -- |
| 06/20/2025 06/20/25 | For Sale | $474,900 | -- | $270 / Sq Ft |
Purchase History
| Date | Type | Sale Price | Title Company |
|---|---|---|---|
| Quit Claim Deed | -- | -- |
Mortgage History
| Date | Status | Loan Amount | Loan Type |
|---|---|---|---|
| Open | $15,000 | No Value Available |
Similar Homes in Hatboro, PA
Source: Bright MLS
MLS Number: PAMC2144558
APN: 36-00-06898-005
- 499 Prospect Rd
- 491 Prospect Rd
- 130 Horseshoe Ln
- 4121 Blair Mill Rd
- 857 W County Line Rd
- 46 Bright Rd Unit 2
- 869 Primrose Dr
- 124 Wallace Dr
- 130 Wiltshire Ln
- 419 N York Rd
- 401 Aspen Ln
- 127 Meetinghouse Rd
- 330 Date St
- 220 Cypress Ln
- 106 Girard Ave
- 275 Magnolia Rd
- 425 Grape St
- 213B Cottage Ave
- 355 Windsor Ave
- 56 Meadowbrook Ave
