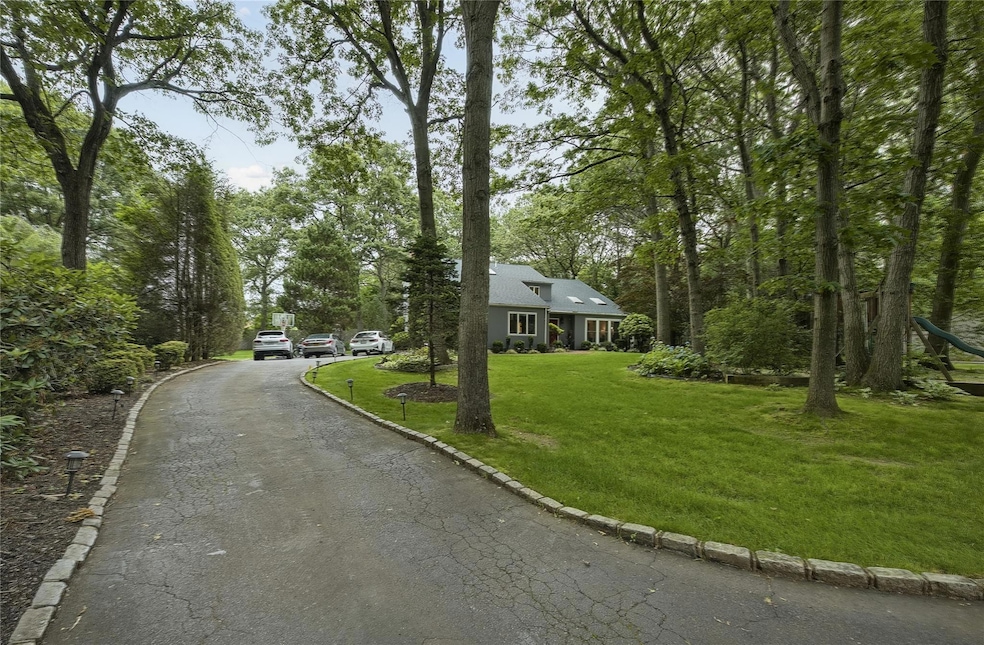
18 Mason Ct East Northport, NY 11731
Elwood NeighborhoodEstimated payment $6,055/month
Highlights
- Above Ground Pool
- Eat-In Gourmet Kitchen
- Colonial Architecture
- Harley Avenue Primary School Rated A
- 0.66 Acre Lot
- Formal Dining Room
About This Home
Step into this beautifully updated Colonial home, perfectly situated on a spacious 0.66-acre lot in the desirable East Northport neighborhood within the acclaimed Elwood School District. This stunning home offers a perfect blend of modern upgrades and timeless charm. Enjoy bright, airy living spaces highlighted by vaulted ceilings and skylights that flood the home with natural light. The open floor plan creates a seamless flow, ideal for both everyday living and effortless entertaining. The updated chef’s kitchen is a true showstopper—featuring a large center island for meal prep and gathering, quartz countertops, sleek stainless steel appliances, and custom cabinetry. Sliders off the kitchen lead to a tranquil backyard oasis, complete with a deck and an above-ground swimming pool—perfect for summer enjoyment. The spacious primary bedroom is a private retreat, boasting sliders to a private deck overlooking the peaceful yard, a walk-in closet, and a beautifully renovated en-suite bath. The primary bathroom is a spa-like haven with a double vanity, dual sinks, and two separate showers. All additional bedrooms are generously sized, offering ample closet space and a serene atmosphere—ideal for unwinding after a long day.
This move-in ready home truly has it all. Don't miss your chance to enjoy comfort, style, and space in one of Long Island’s most coveted communities.
Listing Agent
Howard Hanna Coach Brokerage Phone: 631-499-1000 License #40WI0862174 Listed on: 06/24/2025
Home Details
Home Type
- Single Family
Est. Annual Taxes
- $16,490
Year Built
- Built in 1986
Parking
- 1 Car Garage
Home Design
- Colonial Architecture
- Frame Construction
Interior Spaces
- 2,293 Sq Ft Home
- Entrance Foyer
- Formal Dining Room
Kitchen
- Eat-In Gourmet Kitchen
- Oven
- Range
- Microwave
- Dishwasher
- Stainless Steel Appliances
- Kitchen Island
Bedrooms and Bathrooms
- 4 Bedrooms
- En-Suite Primary Bedroom
- 3 Full Bathrooms
Laundry
- Dryer
- Washer
Schools
- Harley Avenue Elementary School
- Elwood Middle School
- Elwood/John Glenn High School
Utilities
- Central Air
- Baseboard Heating
- Cesspool
Additional Features
- Above Ground Pool
- 0.66 Acre Lot
Map
Home Values in the Area
Average Home Value in this Area
Tax History
| Year | Tax Paid | Tax Assessment Tax Assessment Total Assessment is a certain percentage of the fair market value that is determined by local assessors to be the total taxable value of land and additions on the property. | Land | Improvement |
|---|---|---|---|---|
| 2024 | $15,699 | $3,600 | $900 | $2,700 |
| 2023 | $7,850 | $3,600 | $900 | $2,700 |
| 2022 | $15,115 | $3,600 | $900 | $2,700 |
| 2021 | $14,741 | $3,600 | $900 | $2,700 |
| 2020 | $15,312 | $3,600 | $900 | $2,700 |
| 2019 | $30,625 | $0 | $0 | $0 |
| 2018 | $14,704 | $3,800 | $900 | $2,900 |
| 2017 | $14,704 | $3,800 | $900 | $2,900 |
| 2016 | $14,400 | $3,800 | $900 | $2,900 |
| 2015 | -- | $3,800 | $900 | $2,900 |
| 2014 | -- | $3,800 | $900 | $2,900 |
Property History
| Date | Event | Price | Change | Sq Ft Price |
|---|---|---|---|---|
| 08/11/2025 08/11/25 | Pending | -- | -- | -- |
| 07/22/2025 07/22/25 | Price Changed | $859,000 | -8.5% | $375 / Sq Ft |
| 06/24/2025 06/24/25 | For Sale | $939,000 | -- | $410 / Sq Ft |
Purchase History
| Date | Type | Sale Price | Title Company |
|---|---|---|---|
| Deed | $549,000 | Janor Calamir |
Mortgage History
| Date | Status | Loan Amount | Loan Type |
|---|---|---|---|
| Previous Owner | $85,000 | Unknown | |
| Previous Owner | $25,000 | Credit Line Revolving |
Similar Homes in the area
Source: OneKey® MLS
MLS Number: 881890
APN: 0400-215-00-02-00-076-003






