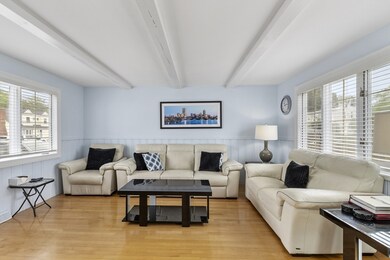
18 Rainbow Cir Peabody, MA 01960
South Peabody NeighborhoodEstimated payment $4,515/month
Highlights
- Golf Course Community
- Cape Cod Architecture
- Wood Flooring
- Open Floorplan
- Dining Room with Fireplace
- Main Floor Primary Bedroom
About This Home
Classic Cape on a Corner Lot in One of South Peabody's Most Sought-After Neighborhoods! This inviting home welcomes you into a flexible space that functions as either a dining or living room, complete with hardwood floors, a pellet stove, and a sunny bow window. The spacious kitchen opens seamlessly into a stunning sunroom, where multiple skylights and hardwood floors create a warm, light-filled retreat that brings the outdoors in. The first floor also offers a family room with hardwood floors and a bay window, a primary bedroom, a home office, and a full bath—perfect for comfortable everyday living. Upstairs, you’ll find two generous bedrooms, each with hardwood floors and skylights, plus a convenient 3⁄4 bath. Need more room to spread out? The finished lower level bonus room makes a great playroom, home gym, or media space. Outside, enjoy a newly built two-car carport, a fully fenced level yard, and a storage shed. Located on a corner lot that leads to a dead-end street.
Home Details
Home Type
- Single Family
Est. Annual Taxes
- $5,802
Year Built
- Built in 1951
Lot Details
- 6,107 Sq Ft Lot
- Street terminates at a dead end
- Fenced Yard
- Fenced
- Corner Lot
- Level Lot
- Cleared Lot
- Property is zoned R1A
Parking
- 2 Car Garage
- Carport
- Open Parking
- Off-Street Parking
Home Design
- Cape Cod Architecture
- Frame Construction
- Blown-In Insulation
- Shingle Roof
- Concrete Perimeter Foundation
Interior Spaces
- 2,250 Sq Ft Home
- Open Floorplan
- Skylights
- Insulated Windows
- Bay Window
- Sliding Doors
- Dining Room with Fireplace
- 2 Fireplaces
- Home Office
- Bonus Room
- Sun or Florida Room
Kitchen
- Range<<rangeHoodToken>>
- <<microwave>>
- Dishwasher
- Disposal
Flooring
- Wood
- Wall to Wall Carpet
- Laminate
- Ceramic Tile
Bedrooms and Bathrooms
- 3 Bedrooms
- Primary Bedroom on Main
- 2 Full Bathrooms
- Separate Shower
Laundry
- Dryer
- Washer
Finished Basement
- Basement Fills Entire Space Under The House
- Sump Pump
- Block Basement Construction
- Laundry in Basement
Outdoor Features
- Bulkhead
- Patio
- Outdoor Storage
- Rain Gutters
Location
- Property is near schools
Schools
- Higgins Middle School
- Pvmhs High School
Utilities
- Window Unit Cooling System
- Forced Air Heating and Cooling System
- 3 Cooling Zones
- 1 Heating Zone
- Heating System Uses Oil
- Water Heater
Listing and Financial Details
- Assessor Parcel Number 2110028
- Tax Block 268
Community Details
Overview
- No Home Owners Association
Recreation
- Golf Course Community
- Park
- Jogging Path
Map
Home Values in the Area
Average Home Value in this Area
Tax History
| Year | Tax Paid | Tax Assessment Tax Assessment Total Assessment is a certain percentage of the fair market value that is determined by local assessors to be the total taxable value of land and additions on the property. | Land | Improvement |
|---|---|---|---|---|
| 2025 | $5,802 | $626,600 | $228,400 | $398,200 |
| 2024 | $5,265 | $577,300 | $228,400 | $348,900 |
| 2023 | $4,546 | $477,500 | $204,000 | $273,500 |
| 2022 | $4,618 | $457,200 | $182,200 | $275,000 |
| 2021 | $4,348 | $414,500 | $165,600 | $248,900 |
| 2020 | $4,226 | $393,500 | $165,600 | $227,900 |
| 2019 | $4,254 | $386,400 | $165,600 | $220,800 |
| 2018 | $4,025 | $351,200 | $150,500 | $200,700 |
| 2017 | $3,801 | $323,200 | $150,500 | $172,700 |
| 2016 | $3,726 | $312,600 | $150,500 | $162,100 |
| 2015 | $3,603 | $292,900 | $146,800 | $146,100 |
Property History
| Date | Event | Price | Change | Sq Ft Price |
|---|---|---|---|---|
| 06/23/2025 06/23/25 | Pending | -- | -- | -- |
| 06/19/2025 06/19/25 | For Sale | $729,900 | +12.8% | $324 / Sq Ft |
| 08/21/2023 08/21/23 | Sold | $647,000 | +1.3% | $381 / Sq Ft |
| 07/03/2023 07/03/23 | Pending | -- | -- | -- |
| 06/22/2023 06/22/23 | For Sale | $639,000 | -- | $376 / Sq Ft |
Mortgage History
| Date | Status | Loan Amount | Loan Type |
|---|---|---|---|
| Closed | $105,290 | Stand Alone Refi Refinance Of Original Loan | |
| Closed | $275,000 | Purchase Money Mortgage |
Similar Homes in Peabody, MA
Source: MLS Property Information Network (MLS PIN)
MLS Number: 73393697
APN: PEAB-000109-000000-000268






