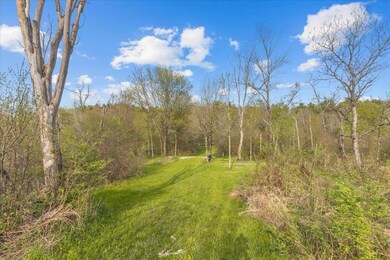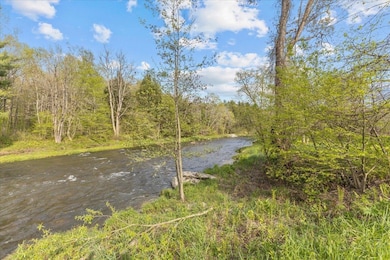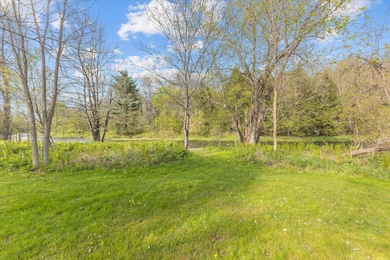
18 River Bend Ln Westford, VT 05494
Highlights
- Water Access
- Greenhouse
- RV Access or Parking
- Essex High School Rated A-
- River Front
- 10.6 Acre Lot
About This Home
As of July 2025Rare opportunity to own a 3-bed, 3.5-bath riverfront oasis! Stroll down a lovingly maintained 6-ft-wide path to a sprawling, grassy, & majestic riverfront retreat complete w/ your own beach. W/ ample space & serene surroundings, it's perfect for kayaking, paddleboarding, or fishing. The home is set on a beautifully landscaped lot featuring a large, flat front yard adorned w/ vibrant flower beds, including a charming stepped garden along the house. 2 sheds provide convenient storage for gardening tools. A long driveway leads you to a beautiful home w/ a large 4-bay garage featuring high ceilings & overhead storage. Propane hookups under the rear deck make grilling or setting up a generator convenient. Step inside to a large mudroom w/ a closet for organized entry. The open-concept kitchen, dining, & living areas boast vaulted ceilings & expansive windows that flood the space w/ natural light. Low-maintenance composite decking & vinyl siding mean more time to enjoy the property. The 1st floor offers a large bedroom w/ a full ensuite bath, plus a laundry room & a 3⁄4 bath. Upstairs, a large 2nd bedroom boasts an ensuite w/ a jetted tub. All bedrooms & the mudroom feature ample closet space. The finished walkout basement is an entertainer’s dream—complete w/ a beautifully crafted bar, Hickory cabinetry, sink, & refrigerator. Just outside, a patio & firepit provide the perfect setting for gatherings. And don’t forget the blueberry bushes—ideal for summer picking & homemade pies.
Home Details
Home Type
- Single Family
Est. Annual Taxes
- $9,098
Year Built
- Built in 2002
Lot Details
- 10.6 Acre Lot
- River Front
- Property fronts a private road
- Hilly Lot
- Wooded Lot
- Garden
- Property is zoned Res/Commercial
Parking
- 4 Car Garage
- Parking Storage or Cabinetry
- Gravel Driveway
- RV Access or Parking
Property Views
- Water
- Mountain
Home Design
- Colonial Architecture
- Pillar, Post or Pier Foundation
- Vinyl Siding
Interior Spaces
- Property has 1 Level
- Central Vacuum
- Wired For Sound
- Bar
- Woodwork
- Cathedral Ceiling
- Ceiling Fan
- Skylights
- Natural Light
- Blinds
- Window Screens
- Mud Room
- Family Room Off Kitchen
- Open Floorplan
- Living Room
- Dining Area
- Carbon Monoxide Detectors
- Dishwasher
Flooring
- Carpet
- Radiant Floor
- Laminate
- Ceramic Tile
- Vinyl
Bedrooms and Bathrooms
- 3 Bedrooms
- En-Suite Primary Bedroom
- En-Suite Bathroom
- Whirlpool Bathtub
Laundry
- Dryer
- Washer
Basement
- Basement Fills Entire Space Under The House
- Interior Basement Entry
Outdoor Features
- Water Access
- Nearby Water Access
- Stream or River on Lot
- Deck
- Greenhouse
- Shed
- Outbuilding
Schools
- Westford Elementary School
- Essex High School
Utilities
- Programmable Thermostat
- Generator Hookup
- The river is a source of water for the property
- Private Water Source
- Drilled Well
- Septic Tank
Similar Homes in the area
Home Values in the Area
Average Home Value in this Area
Property History
| Date | Event | Price | Change | Sq Ft Price |
|---|---|---|---|---|
| 07/11/2025 07/11/25 | Sold | $710,000 | 0.0% | $336 / Sq Ft |
| 05/18/2025 05/18/25 | Pending | -- | -- | -- |
| 05/15/2025 05/15/25 | For Sale | $710,000 | -- | $336 / Sq Ft |
Tax History Compared to Growth
Tax History
| Year | Tax Paid | Tax Assessment Tax Assessment Total Assessment is a certain percentage of the fair market value that is determined by local assessors to be the total taxable value of land and additions on the property. | Land | Improvement |
|---|---|---|---|---|
| 2024 | $7,720 | $319,400 | $105,200 | $214,200 |
| 2023 | $6,749 | $319,400 | $105,200 | $214,200 |
| 2022 | $6,748 | $319,400 | $105,200 | $214,200 |
| 2021 | $7,030 | $319,400 | $105,200 | $214,200 |
| 2020 | $7,229 | $234,900 | $94,600 | $140,300 |
| 2019 | $6,875 | $234,900 | $94,600 | $140,300 |
| 2018 | $6,603 | $234,900 | $94,600 | $140,300 |
| 2017 | $6,257 | $234,900 | $94,600 | $140,300 |
| 2016 | $6,113 | $234,900 | $94,600 | $140,300 |
Agents Affiliated with this Home
-
Flex Realty Group

Seller's Agent in 2025
Flex Realty Group
Flex Realty
(802) 399-2860
10 in this area
1,768 Total Sales
-
Rebecca Asarese

Buyer's Agent in 2025
Rebecca Asarese
Ridgeline Real Estate
(802) 734-6985
1 in this area
2 Total Sales
Map
Source: PrimeMLS
MLS Number: 5041047
APN: (035) 045-1-199-000






