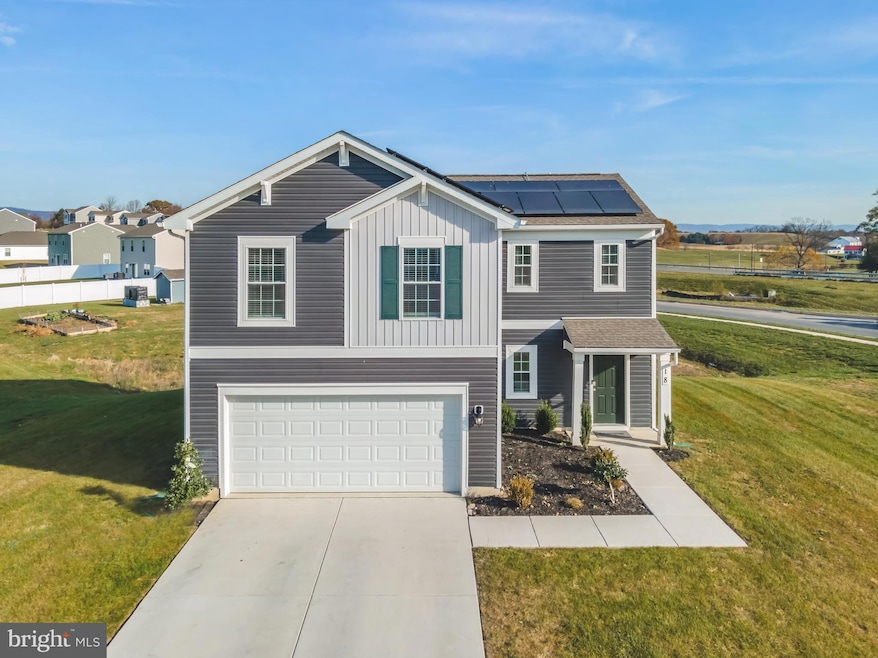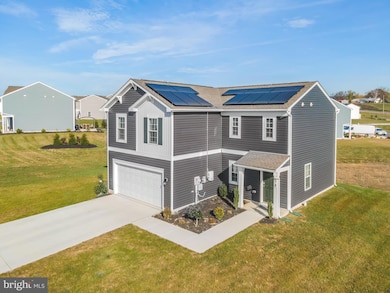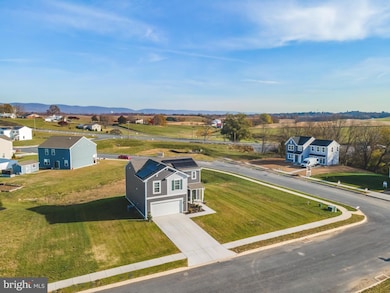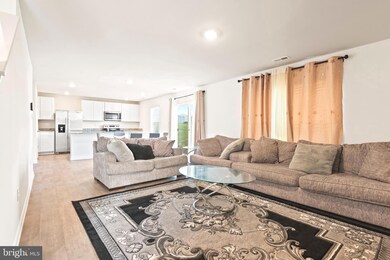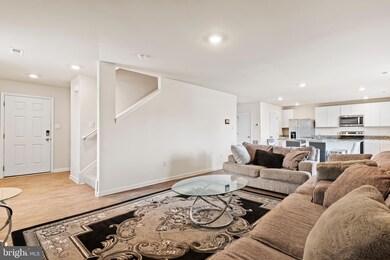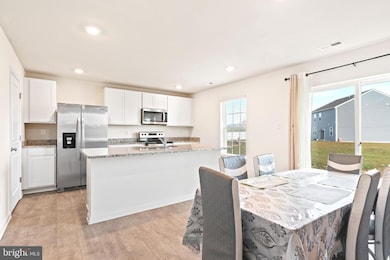
18 Smokehouse Rd Carlisle, PA 17013
Estimated payment $2,777/month
Highlights
- Gourmet Kitchen
- Attic
- Breakfast Area or Nook
- Traditional Architecture
- Upgraded Countertops
- 2 Car Attached Garage
About This Home
Welcome to this charming new 4-bedroom, 2-bathroom traditional home, thoughtfully designed to blend classic style with modern comforts. Located in a desirable neighborhood, this inviting home offers spacious living areas, high-quality finishes, and ample natural light throughout.
As you enter, you’re greeted by a bright and airy open-concept living room with beautiful flooring and large windows that bring the outdoors in. The kitchen is great for cooking and enjoying company as it opens to the dining room and living room. It features stainless steel appliances, modern cabinetry, and a large island that's ideal for meal prep or casual dining. Adjacent to the kitchen, the dining area is perfect for family meals or entertaining guests.
The primary suite provides a peaceful retreat with a walk-in closet and a bathroom that boasts dual vanities, and a bath and shower combo. Three additional generously sized bedrooms share a well-appointed second bathroom, ideal for families or guests.
Situated on a corner lot, enjoy outdoor living with a large backyard, perfect for relaxing or hosting barbecues. The home also offers a two-car garage and a thoughtfully landscaped front yard.
This traditional beauty is the complete blend of comfort and style, offering a timeless design that suits modern living.
Home Details
Home Type
- Single Family
Est. Annual Taxes
- $6,551
Year Built
- Built in 2022
Lot Details
- 0.25 Acre Lot
- Property is in excellent condition
HOA Fees
- $43 Monthly HOA Fees
Parking
- 2 Car Attached Garage
- Front Facing Garage
Home Design
- Traditional Architecture
- Brick Exterior Construction
- Frame Construction
- Asphalt Roof
- Shingle Siding
- Vinyl Siding
- Concrete Perimeter Foundation
Interior Spaces
- 1,906 Sq Ft Home
- Property has 2 Levels
- Ceiling height of 9 feet or more
- Entrance Foyer
- Family Room
- Laundry Room
- Attic
Kitchen
- Gourmet Kitchen
- Breakfast Area or Nook
- Stove
- <<builtInMicrowave>>
- Dishwasher
- Upgraded Countertops
- Disposal
Flooring
- Carpet
- Vinyl
Bedrooms and Bathrooms
- 4 Bedrooms
- En-Suite Primary Bedroom
- En-Suite Bathroom
- Walk-In Closet
Schools
- Bellaire Elementary School
- Wilson Middle School
- Carlisle Area High School
Utilities
- Central Heating and Cooling System
- 60 Gallon+ Water Heater
- Phone Available
- Cable TV Available
Community Details
- $513 Capital Contribution Fee
- Association fees include common area maintenance
- Hay Landing Association
- Built by D.R. Horton homes
- Deerfield
- Property Manager
Listing and Financial Details
- Assessor Parcel Number 29-07-0471-076
Map
Home Values in the Area
Average Home Value in this Area
Tax History
| Year | Tax Paid | Tax Assessment Tax Assessment Total Assessment is a certain percentage of the fair market value that is determined by local assessors to be the total taxable value of land and additions on the property. | Land | Improvement |
|---|---|---|---|---|
| 2025 | $6,551 | $312,700 | $80,000 | $232,700 |
| 2024 | $6,302 | $312,700 | $80,000 | $232,700 |
| 2023 | $1,263 | $65,000 | $65,000 | $0 |
| 2022 | $1,242 | $65,000 | $65,000 | $0 |
Property History
| Date | Event | Price | Change | Sq Ft Price |
|---|---|---|---|---|
| 04/01/2025 04/01/25 | Price Changed | $395,000 | -1.3% | $207 / Sq Ft |
| 12/06/2024 12/06/24 | Price Changed | $400,000 | -7.0% | $210 / Sq Ft |
| 11/11/2024 11/11/24 | For Sale | $430,000 | 0.0% | $226 / Sq Ft |
| 10/19/2024 10/19/24 | Off Market | $430,000 | -- | -- |
| 10/16/2024 10/16/24 | For Sale | $430,000 | +36.5% | $226 / Sq Ft |
| 12/27/2022 12/27/22 | Sold | $315,000 | -9.0% | $165 / Sq Ft |
| 11/27/2022 11/27/22 | Pending | -- | -- | -- |
| 11/23/2022 11/23/22 | Price Changed | $345,990 | +6.1% | $182 / Sq Ft |
| 11/22/2022 11/22/22 | Price Changed | $325,990 | -1.5% | $171 / Sq Ft |
| 11/21/2022 11/21/22 | Price Changed | $330,990 | +0.3% | $174 / Sq Ft |
| 11/17/2022 11/17/22 | For Sale | $329,990 | -- | $173 / Sq Ft |
Purchase History
| Date | Type | Sale Price | Title Company |
|---|---|---|---|
| Special Warranty Deed | $315,000 | -- | |
| Special Warranty Deed | $513,000 | Blakey Yost Bupp & Rausch Llp |
Mortgage History
| Date | Status | Loan Amount | Loan Type |
|---|---|---|---|
| Open | $299,250 | New Conventional |
Similar Homes in Carlisle, PA
Source: Bright MLS
MLS Number: PACB2035634
APN: 29-07-0471-096
- 5 Northside Village Ln
- 0 H St Unit 1-05 PACB2042910
- 0 H St Unit 1-03 PACB2042908
- 0 H St Unit 1-13 PACB2042906
- 0 H St Unit 1-01 PACB2042584
- 16 Skip Ln
- 337 H St
- 260 Henderson St Unit 2
- 860 Carlwynne Manor
- 211 N Bedford St Unit 3
- 278 W North St Unit 1
- 278 W North St Unit 1
- 69 E Louther St Unit 69D
- 346 E North St Unit 346 REAR
- 1 Rush Dr
- 429 Arch St
- 495 S Spring Garden St Unit 106
- 495 S Spring Garden St Unit 100
- 495 S Spring Garden St Unit 204
- 495 S Spring Garden St Unit 105
