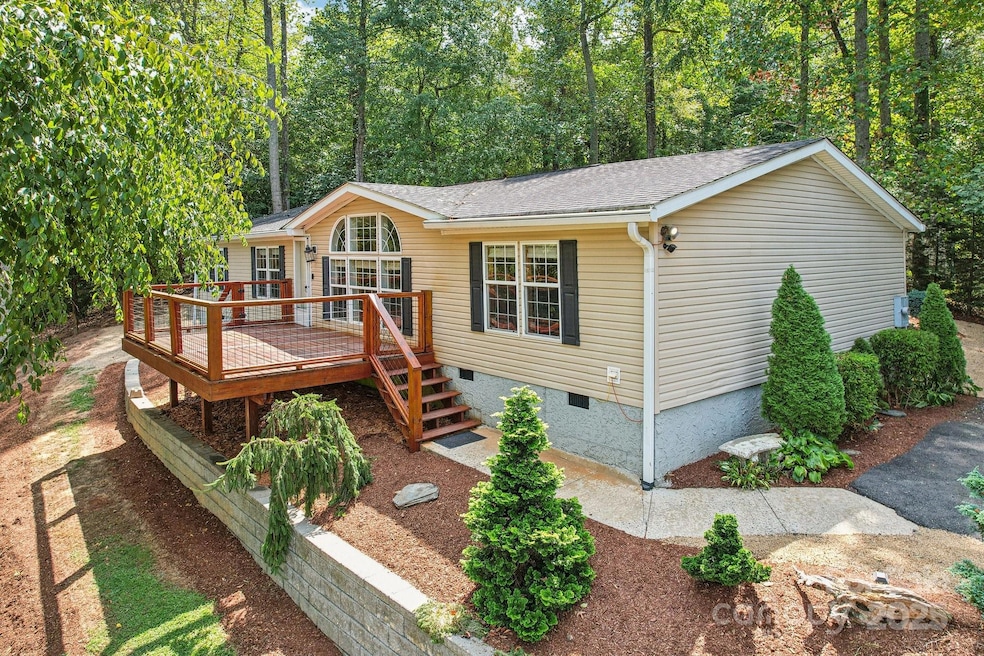
18 Spencer Rd Candler, NC 28715
Estimated payment $2,137/month
Highlights
- Mountain View
- Wooded Lot
- Front Porch
- Private Lot
- Wood Flooring
- Walk-In Closet
About This Home
This well-maintained gem with a spacious, split floor plan that offers both comfort and privacy. The living room is perfect for relaxing by the gas fireplace. The kitchen, featuring modern appliances, a custom backsplash and granite countertops. Primary bedroom offers a large walk-in closet and an en-suite bathroom w/dual vanities & granite countertops, while 2 additional bedrooms and a bath provide versatility for guests or a home office. Wind down at night relaxing by the firepit, or by taking in the beautiful views from the front porch! This property is tastefully landscaped with mature ornamental trees and a variety of blooming perennials. Many updates w/new lighting fixtures throughout, hardwood floors, granite countertops, ceramic tile and more! Just minutes away from shopping, dining & more! Just 15 min drive to downtown Asheville.
Listing Agent
EXP Realty LLC Brokerage Email: aixavmrealtor@gmail.com License #300741 Listed on: 09/12/2024

Property Details
Home Type
- Manufactured Home
Year Built
- Built in 1999
Lot Details
- Private Lot
- Wooded Lot
Parking
- Driveway
Home Design
- Vinyl Siding
Interior Spaces
- 1,674 Sq Ft Home
- 1-Story Property
- Living Room with Fireplace
- Mountain Views
- Crawl Space
- Home Security System
- Laundry Room
Kitchen
- Electric Oven
- Self-Cleaning Oven
- Electric Range
- Plumbed For Ice Maker
- Dishwasher
- Kitchen Island
Flooring
- Wood
- Tile
Bedrooms and Bathrooms
- 3 Main Level Bedrooms
- Split Bedroom Floorplan
- Walk-In Closet
- 2 Full Bathrooms
- Garden Bath
Accessible Home Design
- No Interior Steps
- More Than Two Accessible Exits
Outdoor Features
- Fire Pit
- Front Porch
Schools
- Candler/Enka Elementary School
- Enka Middle School
- Enka High School
Utilities
- Central Air
- Vented Exhaust Fan
- Septic Tank
- Fiber Optics Available
- Cable TV Available
Community Details
- Spencers Place Subdivision
Listing and Financial Details
- Assessor Parcel Number 9607-14-3516-00000
Map
Home Values in the Area
Average Home Value in this Area
Property History
| Date | Event | Price | Change | Sq Ft Price |
|---|---|---|---|---|
| 07/14/2025 07/14/25 | Price Changed | $330,000 | -1.5% | $197 / Sq Ft |
| 06/17/2025 06/17/25 | Price Changed | $335,000 | -1.5% | $200 / Sq Ft |
| 05/14/2025 05/14/25 | Price Changed | $340,000 | -2.9% | $203 / Sq Ft |
| 04/24/2025 04/24/25 | Price Changed | $350,000 | -2.8% | $209 / Sq Ft |
| 04/07/2025 04/07/25 | Price Changed | $360,000 | -2.7% | $215 / Sq Ft |
| 03/30/2025 03/30/25 | Price Changed | $369,999 | -1.3% | $221 / Sq Ft |
| 03/04/2025 03/04/25 | Price Changed | $374,999 | -2.0% | $224 / Sq Ft |
| 02/14/2025 02/14/25 | Price Changed | $382,500 | -0.1% | $228 / Sq Ft |
| 01/23/2025 01/23/25 | Price Changed | $383,000 | -0.3% | $229 / Sq Ft |
| 11/22/2024 11/22/24 | Price Changed | $384,000 | -0.3% | $229 / Sq Ft |
| 09/23/2024 09/23/24 | Price Changed | $385,000 | -3.5% | $230 / Sq Ft |
| 09/12/2024 09/12/24 | For Sale | $399,000 | +308.1% | $238 / Sq Ft |
| 12/23/2014 12/23/14 | Sold | $97,775 | -11.0% | $58 / Sq Ft |
| 11/23/2014 11/23/14 | Pending | -- | -- | -- |
| 10/21/2014 10/21/14 | For Sale | $109,900 | -- | $66 / Sq Ft |
Similar Homes in the area
Source: Canopy MLS (Canopy Realtor® Association)
MLS Number: 4182190
- 000 Smokey Park Hwy
- 303 E Forest Place
- 106 Justice Ridge Estates Dr Unit 31
- 15 Westfield Way
- 20 Brookstone Place
- 000 Rosecroft Ln Unit CH7
- 38 Westfield Way
- 34 Brookstone Place
- 60 Westfield Way
- 10 Coralberry Dr
- 99999 Pisgah Hwy
- 10 Old Pisgah Hwy
- 11 Old Candler Town Rd
- Lot 1 Murphy Cove Rd
- 17 Baxter Woods Ln
- 7 Copper Mill Ct
- 29 Farm Pond Ln
- 338 Morgan Rd
- 21 Toms Rd
- 4 Coke Candler Ln
- 6 Hemlock Ct
- 116 Two Creek Way
- 44 Fowler Town Rd
- 85 Short St
- 78 Terrace Unit ID1265154P
- 10 High Meadows Dr Unit ID1236830P
- 196 Winter Forest Dr
- 1000 Vista Lake Dr
- 103 Colt St
- 3 Whisperwood Way
- 12 Hehil Dr
- 125 River Birch Grove Rd
- 39 Greymont Ln
- 332 Blossom Bend Ln
- 42 Cain Hollow Way
- 3803 Florham Place Unit 3803 Florham Pl
- 223 Cherrywood Way
- 228 Cherrywood Way
- 247 Cherrywood Way
- 49 Evergreen Ave Unit B






