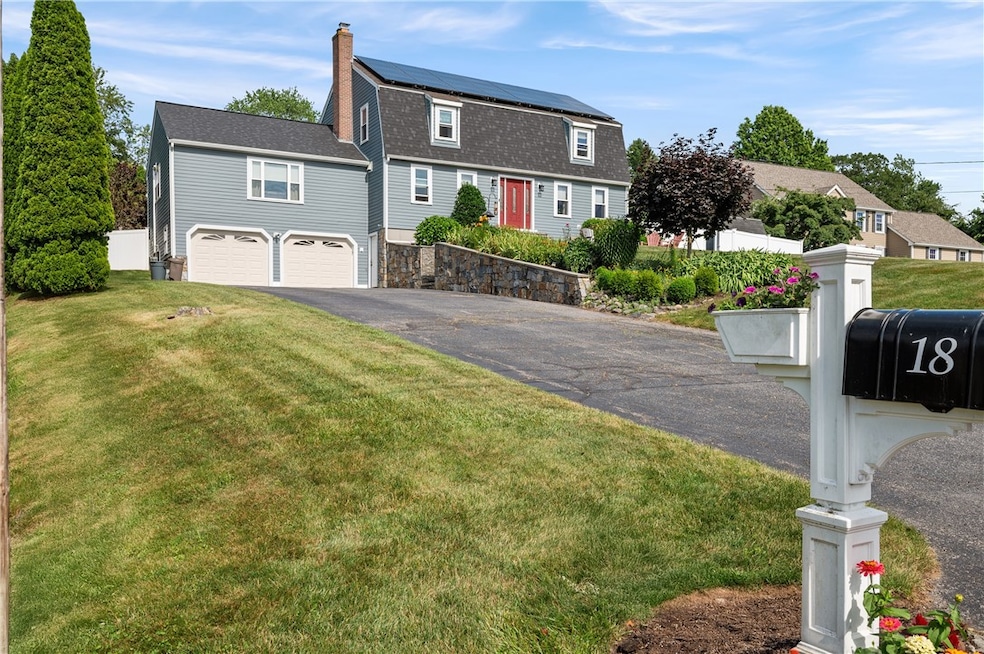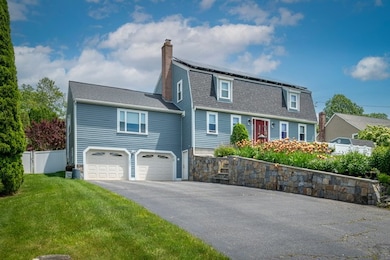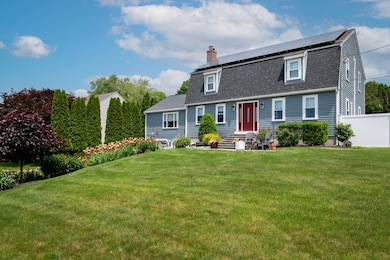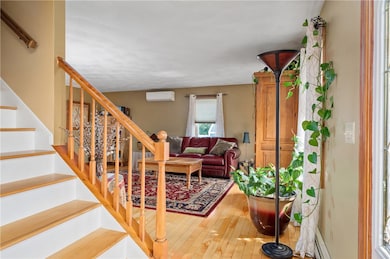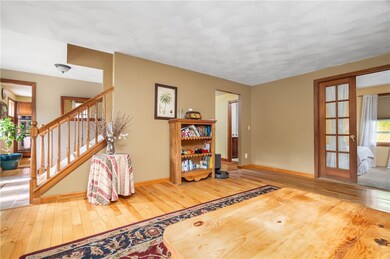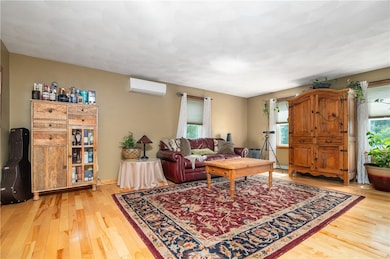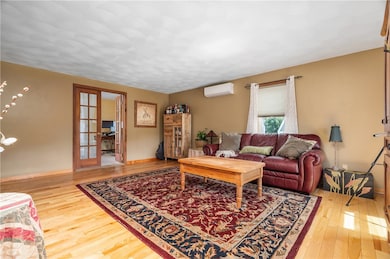
18 Valley Stream Dr Cumberland, RI 02864
Ashton NeighborhoodEstimated payment $4,890/month
Highlights
- Colonial Architecture
- Cathedral Ceiling
- Attic
- Ashton School Rated A-
- Wood Flooring
- Game Room
About This Home
Impressive & spacious 3-bedroom,3 bath Colonial located in the highly sought-after Valley Stream neighborhood. Thoughtfully designed & meticulously maintained, this home offers the perfect blend of comfort, style, and efficiency. Step inside to find gleaming hardwood floors throughout. Light-filled, open-concept kitchen that flows seamlessly into the dining area ideal for both daily living & entertaining. Tastefully updated kitchen with modern finishes and abundant cabinetry, creating a warm and functional heart of the home. Enjoy gatherings in the showstopping 24'x 20'cathedral ceiling family rm with brick floor to ceiling gas fireplace-perfect for relaxing & hosting. Amazing sunroom off the kitchen with wood ceilings-perfect 3 season spot! A separate 1st flr living room provides a great quiet spot for reading. Upstairs, the expansive primary bedroom suite offers a peaceful retreat with ample closet space & a beautifully renovated custom bath with steam shower. Two additional generously sized bedrooms & an updated bath complete the 2nd floor. The finished lower level offers a versatile rec room perfect for a home gym, playroom, or media space. Additional highlights include central air, central vac, radiant heat, 2 car garage, and FULLY PAID -FOR solar panels, giving the new owner positive cash flow for electricity! Outside, enjoy the picturesque 2/3-acre lot, ideal for outdoor fun with plenty of room to play and even a small hill for winter sledding adventures. See you soon!
Home Details
Home Type
- Single Family
Est. Annual Taxes
- $7,734
Year Built
- Built in 1987
Lot Details
- 0.62 Acre Lot
- Sprinkler System
Parking
- 2 Car Attached Garage
- Garage Door Opener
- Driveway
Home Design
- Colonial Architecture
- Wood Siding
- Vinyl Siding
- Concrete Perimeter Foundation
- Clapboard
- Plaster
Interior Spaces
- 3-Story Property
- Central Vacuum
- Cathedral Ceiling
- Fireplace Features Masonry
- Gas Fireplace
- Thermal Windows
- Game Room
- Storage Room
- Utility Room
- Attic
Kitchen
- Oven
- Range with Range Hood
- Microwave
- Dishwasher
- Disposal
Flooring
- Wood
- Carpet
- Ceramic Tile
Bedrooms and Bathrooms
- 3 Bedrooms
- 3 Full Bathrooms
- Bathtub with Shower
Laundry
- Dryer
- Washer
Partially Finished Basement
- Basement Fills Entire Space Under The House
- Interior and Exterior Basement Entry
Outdoor Features
- Screened Patio
- Outbuilding
- Porch
Utilities
- Ductless Heating Or Cooling System
- Central Air
- Heating System Uses Gas
- Radiant Heating System
- Baseboard Heating
- Heating System Uses Steam
- 200+ Amp Service
- Gas Water Heater
- Septic Tank
- Cable TV Available
Community Details
- Valley Stream Estates Subdivision
Listing and Financial Details
- Tax Lot 328
- Assessor Parcel Number 18VALLEYSTREAMDRCUMB
Map
Home Values in the Area
Average Home Value in this Area
Tax History
| Year | Tax Paid | Tax Assessment Tax Assessment Total Assessment is a certain percentage of the fair market value that is determined by local assessors to be the total taxable value of land and additions on the property. | Land | Improvement |
|---|---|---|---|---|
| 2024 | $7,532 | $630,300 | $166,400 | $463,900 |
| 2023 | $7,324 | $630,300 | $166,400 | $463,900 |
| 2022 | $7,350 | $490,300 | $129,500 | $360,800 |
| 2021 | $7,227 | $490,300 | $129,500 | $360,800 |
| 2020 | $7,021 | $490,300 | $129,500 | $360,800 |
| 2019 | $7,140 | $449,600 | $117,700 | $331,900 |
| 2018 | $6,933 | $449,600 | $117,700 | $331,900 |
| 2017 | $6,838 | $449,600 | $117,700 | $331,900 |
| 2016 | $7,348 | $430,200 | $119,600 | $310,600 |
| 2015 | $7,348 | $430,200 | $119,600 | $310,600 |
| 2014 | $7,283 | $426,400 | $119,600 | $306,800 |
| 2013 | $6,688 | $423,800 | $121,400 | $302,400 |
Property History
| Date | Event | Price | Change | Sq Ft Price |
|---|---|---|---|---|
| 06/29/2025 06/29/25 | For Sale | $799,900 | -- | $227 / Sq Ft |
Purchase History
| Date | Type | Sale Price | Title Company |
|---|---|---|---|
| Warranty Deed | -- | None Available |
Mortgage History
| Date | Status | Loan Amount | Loan Type |
|---|---|---|---|
| Open | $600,000 | Credit Line Revolving | |
| Previous Owner | $200,000 | Stand Alone Refi Refinance Of Original Loan | |
| Previous Owner | $150,000 | No Value Available | |
| Previous Owner | $100,000 | No Value Available | |
| Previous Owner | $150,000 | No Value Available |
Similar Homes in Cumberland, RI
Source: State-Wide MLS
MLS Number: 1388835
APN: CUMB-000039-000328-000000
- 33 Red Gate Rd
- 49 Scott Rd
- 2 Marywood Ln
- 12 Hidden Valley Ln
- 23 Blissdale Ave
- 12 Mill Stream Dr
- 200 Old Mendon Rd
- 3 Berm Dr
- 500 Mendon Rd Unit 53
- 19 Leigh Rd
- 38 Anthony Dr
- 461 River Rd
- 28 Narragansett Rd
- 211 Iroquois Rd
- 9 Pequot Ave
- 140 Lippitt Ave
- 1502 Hunting Hill Dr
- 1501 Hunting Hill Dr
- 34 Massachusetts Ave
- 130 Marshall Ave
- 51 Front St
- 1613 Mendon Rd Unit 3
- 100 Crossing Dr
- 167 Mendon Rd Unit 2nd Floor
- 2 Brayton Ct
- 56 Greenfield Rd
- 340 High St
- 200 Old River Rd
- 9 Maple St Unit 9 Maple Street Fl 2
- 104 Wake Robin Rd
- 14 Woodland Ct
- 12 Smith St Unit 1
- 400 New River Rd Unit 506
- 1646 Old Louisquisset Pike
- 224 Washington St Unit 1
- 200 Heroux Blvd Unit 812
- 11 Gardiner Ave Unit 11
- 1002 Broad St Unit 8
- 236 Cowden St Unit 2
- 200 Manville Hill Rd Unit 38
