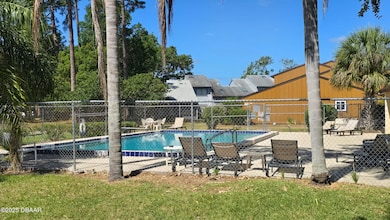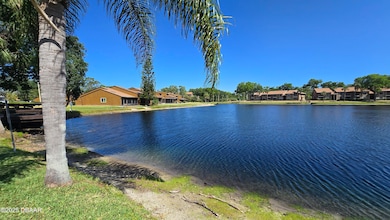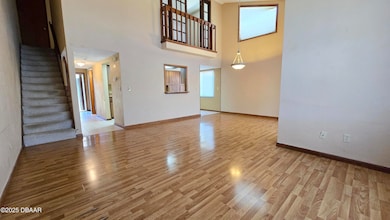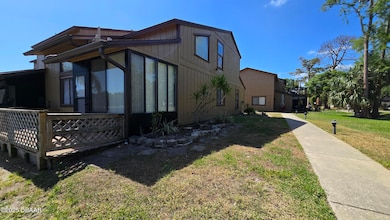
180 E Baywood Square Daytona Beach, FL 32119
Georgetowne NeighborhoodEstimated payment $1,302/month
Highlights
- 20 Feet of Waterfront
- Vaulted Ceiling
- Main Floor Primary Bedroom
- Lake View
- Traditional Architecture
- Corner Lot
About This Home
This 2-bedroom, 2-bathroom end-unit townhome is filled with natural light and positioned just right—steps from the community pool and overlooking a peaceful lake.Featuring a flexible layout with one bedroom and full bath downstairs (with a jack-and-jill connection) and a private upstairs suite, this home offers great separation of space—ideal for roommates, guests, or family members.The enclosed patio is a perfect spot to relax and enjoy the water view. While the unit could use some cosmetic updates, it's packed with potential—and priced accordingly.Located near local colleges and universities, this townhome would be a smart choice for a student, first-time buyer, or anyone seeking a long-term rental investment in a desirable area.Bring your vision and transform this lakefront gem into a cozy personal retreat or a high-demand rental in the heart of Daytona Beach.
Property Details
Home Type
- Multi-Family
Est. Annual Taxes
- $490
Year Built
- Built in 1982
Lot Details
- 1,681 Sq Ft Lot
- 20 Feet of Waterfront
- Lake Front
- Northeast Facing Home
- Corner Lot
HOA Fees
Home Design
- Traditional Architecture
- Property Attached
- Slab Foundation
- Shingle Roof
Interior Spaces
- 1,447 Sq Ft Home
- 2-Story Property
- Vaulted Ceiling
- Ceiling Fan
- Living Room
- Lake Views
- Fire and Smoke Detector
- Laundry on lower level
Kitchen
- Electric Range
- <<microwave>>
- Dishwasher
Flooring
- Carpet
- Laminate
- Tile
Bedrooms and Bathrooms
- 2 Bedrooms
- Primary Bedroom on Main
- Walk-In Closet
- Bathtub and Shower Combination in Primary Bathroom
Parking
- Parking Lot
- Assigned Parking
Outdoor Features
- Rear Porch
Utilities
- Central Air
- Heating Available
- Cable TV Available
Listing and Financial Details
- Homestead Exemption
- Assessor Parcel Number 5225-03-00-0410
Community Details
Overview
- Baywood HOA, Phone Number (386) 672-6430
- Forest Lake Subdivision
Recreation
- Community Pool
Pet Policy
- Limit on the number of pets
- Pet Size Limit
- Dogs Allowed
- Breed Restrictions
Map
Home Values in the Area
Average Home Value in this Area
Tax History
| Year | Tax Paid | Tax Assessment Tax Assessment Total Assessment is a certain percentage of the fair market value that is determined by local assessors to be the total taxable value of land and additions on the property. | Land | Improvement |
|---|---|---|---|---|
| 2025 | $476 | $58,536 | -- | -- |
| 2024 | $476 | $56,888 | -- | -- |
| 2023 | $476 | $55,231 | $0 | $0 |
| 2022 | $474 | $53,622 | $0 | $0 |
| 2021 | $495 | $52,060 | $0 | $0 |
| 2020 | $492 | $51,341 | $0 | $0 |
| 2019 | $493 | $50,187 | $0 | $0 |
| 2018 | $494 | $49,251 | $0 | $0 |
| 2017 | $493 | $48,238 | $0 | $0 |
| 2016 | $495 | $47,246 | $0 | $0 |
| 2015 | $512 | $46,918 | $0 | $0 |
| 2014 | $508 | $46,546 | $0 | $0 |
Property History
| Date | Event | Price | Change | Sq Ft Price |
|---|---|---|---|---|
| 06/22/2025 06/22/25 | Price Changed | $195,000 | -4.9% | $135 / Sq Ft |
| 05/02/2025 05/02/25 | For Sale | $205,000 | -- | $142 / Sq Ft |
Purchase History
| Date | Type | Sale Price | Title Company |
|---|---|---|---|
| Warranty Deed | $79,000 | -- | |
| Warranty Deed | $55,000 | -- | |
| Deed | $60,000 | -- | |
| Deed | $54,400 | -- |
Mortgage History
| Date | Status | Loan Amount | Loan Type |
|---|---|---|---|
| Open | $50,000 | Credit Line Revolving | |
| Closed | $63,200 | Purchase Money Mortgage | |
| Previous Owner | $45,000 | New Conventional | |
| Previous Owner | $49,500 | No Value Available |
Similar Homes in the area
Source: Daytona Beach Area Association of REALTORS®
MLS Number: 1212941
APN: 5225-03-00-0410
- 120 Lakewood Village Cir
- 156 Lakewood Village Cir
- 168 Lakewood Village Cir
- 188 W Sandalwood Ct
- 134 Springwood Dr
- 133 Springwood Dr
- 104 Nathan Hale Ct
- 309 Georgetowne Blvd
- 174 Pine Grove Ct
- 180 Pine Grove Ct
- 428 Pelican Bay Dr
- 105 Wood Duck Cir Unit D
- 105 Wood Duck Cir Unit 1C
- 112 Kings Point Ct
- 136 Hitching Post Dr
- 1178 Lavonne Dr
- 141 Gull Cir N
- 140 Village Ln
- 1957 Deloy Dr
- 128 Golden Eye Dr Unit B
- 115 Westwood Dr
- 1250 Woodcrest Dr
- 1756 S Clyde Morris Blvd
- 1757 S Clyde Morris Blvd
- 101 Porpoise Bay Rd
- 113 Wood Duck Cir Unit B
- 129 Blue Heron Dr Unit A
- 1400 Hancock Blvd
- 1600 Big Tree Rd
- 1420 New Bellevue Ave
- 1600 Big Tree Rd Unit U1
- 1600 Big Tree Rd Unit K4
- 1600 Big Tree Rd Unit 1
- 1600 Big Tree Rd Unit F1
- 1600 Big Tree Rd Unit C2
- 1600 Big Tree Rd Unit D5
- 1401 Clyde Morris Blvd
- 1601 Big Tree Rd Unit 1206
- 110 Dolphin Fleet Cir
- 69 Twin Coach Ct Unit 128






