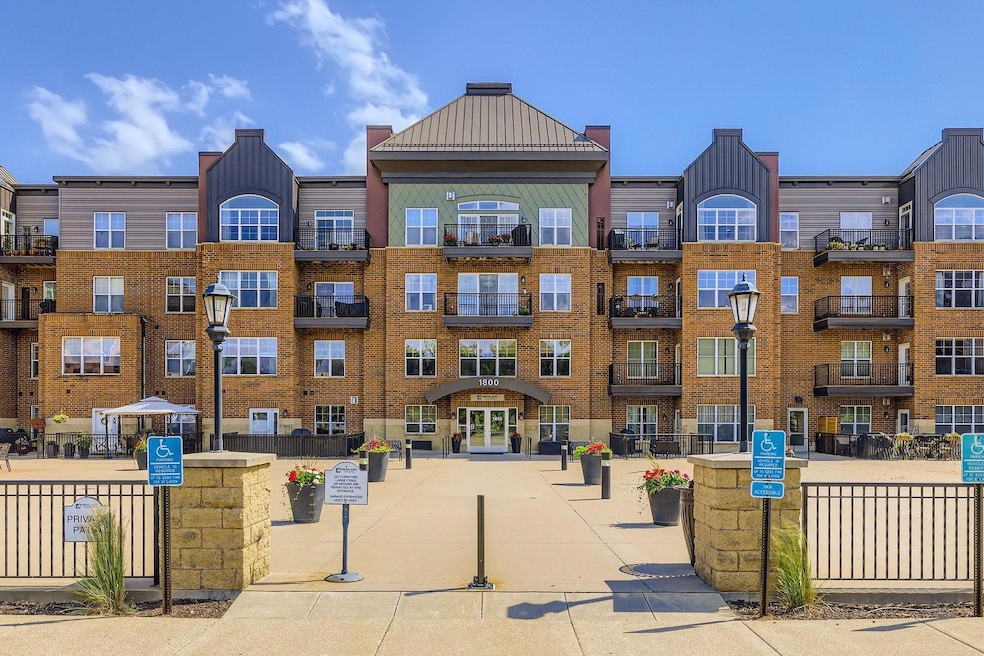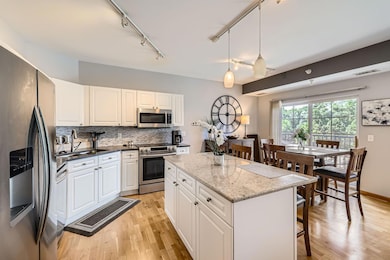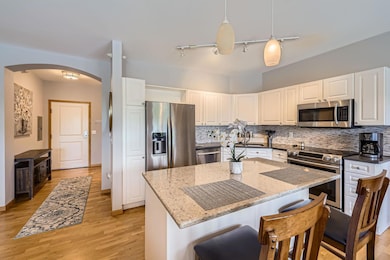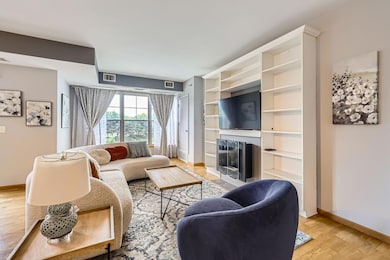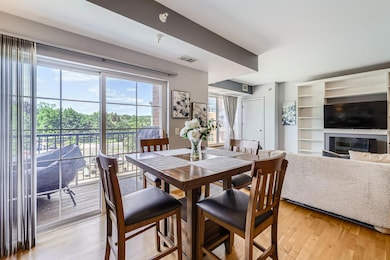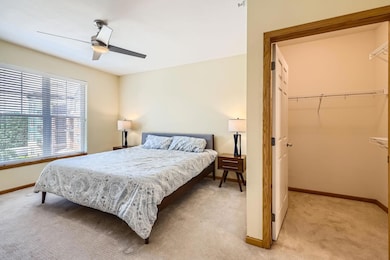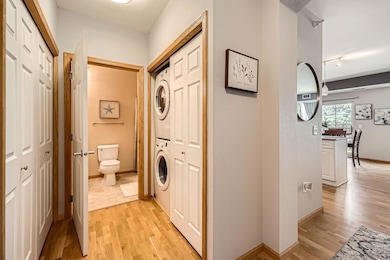
1800 Graham Ave Unit 303 Saint Paul, MN 55116
Highland Park NeighborhoodEstimated payment $2,200/month
Highlights
- 141,047 Sq Ft lot
- Deck
- 1 Fireplace
- Horace Mann School Rated A-
- Main Floor Primary Bedroom
- Stainless Steel Appliances
About This Home
Assessment has been paid in Full. Great 2 bedroom 2 bathroom floorpan with 3 garage stalls located at Highland Pointe! Outstanding 3rd floor location. Open floorpan featuring Living room, Dining room and Kitchen. Large Primary Bedroom suite with walk in closet, separate shower and bath. In unit laundry. Recent updates include new kitchen countertops and stainless steel appliances. The balcony has a gas hookup for your gas grill. The living room has an oil fireplace.
Property Details
Home Type
- Condominium
Est. Annual Taxes
- $3,258
Year Built
- Built in 2005
HOA Fees
- $548 Monthly HOA Fees
Parking
- 3 Car Attached Garage
Home Design
- Flat Roof Shape
Interior Spaces
- 1,201 Sq Ft Home
- 2-Story Property
- 1 Fireplace
- Basement
Kitchen
- Cooktop<<rangeHoodToken>>
- <<microwave>>
- Dishwasher
- Stainless Steel Appliances
- Disposal
Bedrooms and Bathrooms
- 2 Bedrooms
- Primary Bedroom on Main
- 2 Full Bathrooms
Laundry
- Dryer
- Washer
Home Security
Utilities
- Forced Air Heating and Cooling System
- Cable TV Available
Additional Features
- Deck
- Zero Lot Line
Listing and Financial Details
- Assessor Parcel Number 212823130214
Community Details
Overview
- Association fees include maintenance structure, cable TV, controlled access, hazard insurance, internet, lawn care, ground maintenance, parking, professional mgmt, recreation facility, security, sewer, shared amenities, snow removal
- First Service Residential Association, Phone Number (952) 227-2700
- High-Rise Condominium
- Cic 584 Highland Pointe Subdivision
Security
- Fire Sprinkler System
Map
Home Values in the Area
Average Home Value in this Area
Tax History
| Year | Tax Paid | Tax Assessment Tax Assessment Total Assessment is a certain percentage of the fair market value that is determined by local assessors to be the total taxable value of land and additions on the property. | Land | Improvement |
|---|---|---|---|---|
| 2023 | $3,258 | $222,800 | $1,000 | $221,800 |
| 2022 | $3,556 | $216,200 | $1,000 | $215,200 |
| 2021 | $3,400 | $218,800 | $1,000 | $217,800 |
| 2020 | $3,436 | $216,900 | $1,000 | $215,900 |
| 2019 | $3,478 | $203,500 | $1,000 | $202,500 |
| 2018 | $3,000 | $203,500 | $1,000 | $202,500 |
| 2017 | $2,556 | $178,700 | $1,000 | $177,700 |
| 2016 | $2,774 | $0 | $0 | $0 |
| 2015 | $2,234 | $165,300 | $16,500 | $148,800 |
| 2014 | $1,868 | $0 | $0 | $0 |
Property History
| Date | Event | Price | Change | Sq Ft Price |
|---|---|---|---|---|
| 07/10/2025 07/10/25 | Price Changed | $249,900 | -3.8% | $208 / Sq Ft |
| 06/23/2025 06/23/25 | For Sale | $259,900 | +15.5% | $216 / Sq Ft |
| 07/01/2024 07/01/24 | Sold | $225,000 | -2.2% | $187 / Sq Ft |
| 06/23/2024 06/23/24 | Pending | -- | -- | -- |
| 06/23/2024 06/23/24 | For Sale | $230,000 | -- | $191 / Sq Ft |
Purchase History
| Date | Type | Sale Price | Title Company |
|---|---|---|---|
| Deed | $225,000 | -- | |
| Warranty Deed | $180,303 | Liberty Title Inc | |
| Warranty Deed | $180,303 | Liberty Title Inc |
Mortgage History
| Date | Status | Loan Amount | Loan Type |
|---|---|---|---|
| Open | $170,000 | Credit Line Revolving | |
| Previous Owner | $140,000 | New Conventional | |
| Previous Owner | $130,946 | New Conventional |
Similar Homes in Saint Paul, MN
Source: NorthstarMLS
MLS Number: 6743457
APN: 21-28-23-13-0214
- 1872 Mississippi River Blvd S
- 1920 Norfolk Ave
- 1890 Sheridan Ave
- 1775 Morgan Ave
- 2434 Stewart Ave
- 1744 Mississippi River Blvd S
- 1257 Cleveland Ave S
- 2265 Youngman Ave Unit 207E
- 2265 Youngman Ave Unit 508E
- 2275 Youngman Ave Unit 201W
- 1022 Fairview Ave S
- 2196 7th St W
- 1034 Cleveland Ave S Unit 107
- 998 Saint Paul Ave
- 1065 Colby St
- 2049 Montreal Ave
- 878 Mississippi River Blvd S
- 896 Mississippi River Blvd S
- 869 Kenneth St
- 1694 Hillcrest Ave
- 1745 Graham Ave
- 1720 Norfolk Ave
- 1735 Graham Ave
- 1330-1344 Saint Paul Ave
- 1372 Saint Paul Ave
- 2235 Rockwood Ave
- 2319 Highland Way
- 2262 Benson Ave Unit E
- 2285 Stewart Ave
- 2184 7th St W
- 2016 Yorkshire Ave Unit 206
- 2034 Yorkshire Ave
- 931-945 St Paul Ave
- 2061 Shepard Rd
- 907-919 St Paul Ave
- 6365 Sibley Ave
- 874 Howell St N
- 845 Cleveland Ave S
- 1720 Hillcrest Ave
- 840 St Paul Ave Unit 840
