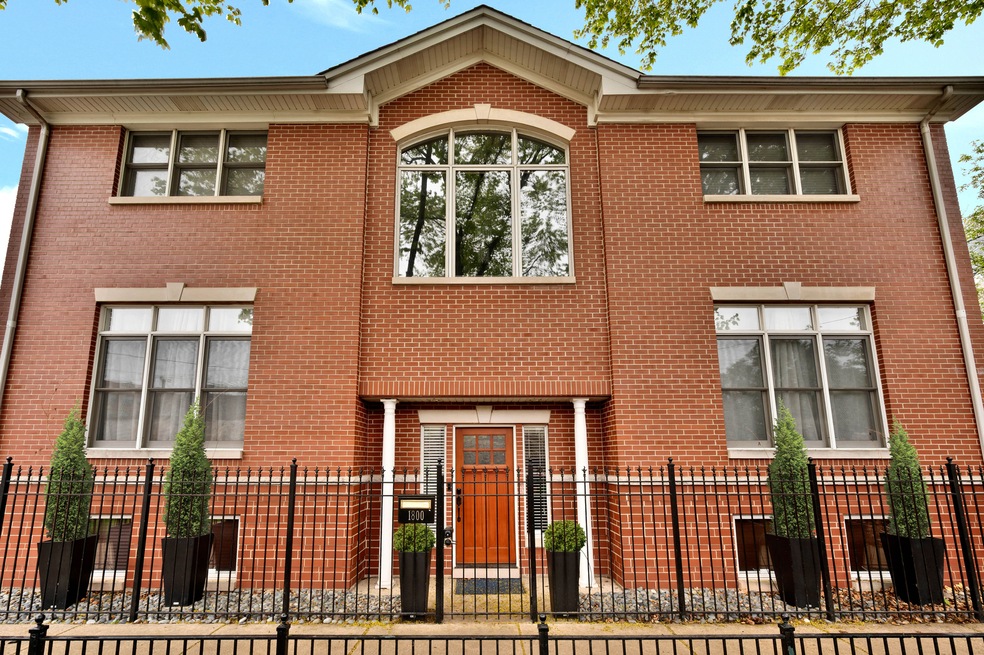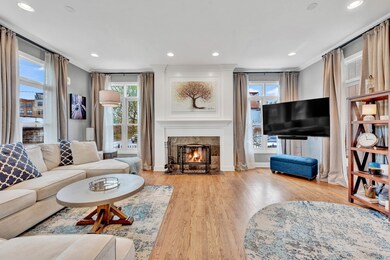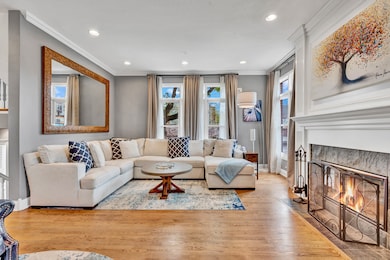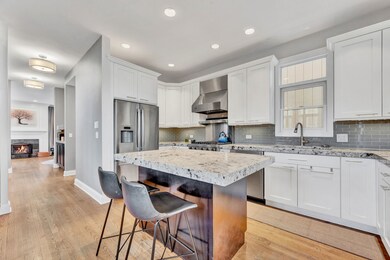
1800 W Melrose St Chicago, IL 60657
Roscoe Village NeighborhoodEstimated payment $8,825/month
Highlights
- Gated Community
- Deck
- Family Room with Fireplace
- Open Floorplan
- Contemporary Architecture
- Wood Flooring
About This Home
Elegant All-Brick Corner Home in the Heart of Roscoe Village. This stunning, sun-drenched corner single-family home offers timeless elegance and every modern convenience. Beautifully landscaped and fully fenced, the home features an open east-facing side that floods the interior with natural light. As you step inside, you're welcomed by soaring double-height ceilings, a dramatic elongated bubble chandelier, and oversized windows that frame lush treetop views. The main level is the heart of the home, beginning with a spacious formal living room featuring floor-to-ceiling windows, custom crown molding, rich hardwood floors, and an elegant fireplace, perfect for entertaining or cozy nights in. On the opposite side, the fully updated eat-in kitchen is a chef's dream, complete with custom white cabinetry, a dry bar with a beverage fridge, and top-of-the-line appliances including a Bosch double-door refrigerator, Viking stove and range, Bosch dishwasher, and Wolf microwave. The oversized kitchen island, stylish 3-inch countertops, ceramic gray subway tile, and glass rinser-equipped double sink make this space both functional and beautiful. A conveniently located deck off the kitchen provides the ideal spot for outdoor dining and summer grilling. Upstairs, you'll find three spacious bedrooms, including a luxurious primary suite oasis, featuring a walk-in closet and a private balcony overlooking the serene backyard. The primary bathroom has been fully renovated and features floor-to-ceiling marble, a soaking tub, dual shower heads including a rain shower, Grohe fixtures, and dual 2018 skylights. A second full bath on this level includes a floating double vanity and a penny tile tub/shower. The lower level is ideal for guests or an in-law suite, featuring a generous fourth bedroom, a second family room with fireplace, a modern full bath with marble floors and glass-enclosed subway tile shower, abundant storage, and a full laundry room with exterior access. Rounding out this exceptional property is a beautifully landscaped backyard leading to a brick two-car garage equipped with an EV charger. This home truly offers the best of Roscoe Village living luxury, comfort, and style all in one.
Listing Agent
Berkshire Hathaway HomeServices Chicago License #475125415 Listed on: 05/15/2025

Home Details
Home Type
- Single Family
Est. Annual Taxes
- $16,168
Year Built
- Built in 1995
Lot Details
- Lot Dimensions are 26x106
- Wood Fence
- Corner Lot
- Paved or Partially Paved Lot
- Garden
Parking
- 2 Car Garage
- Parking Included in Price
Home Design
- Contemporary Architecture
- Traditional Architecture
- 3-Story Property
- Brick Exterior Construction
Interior Spaces
- Open Floorplan
- Built-In Features
- Skylights
- Fireplace With Gas Starter
- Entrance Foyer
- Family Room with Fireplace
- 2 Fireplaces
- Living Room with Fireplace
- Dining Room
- Storage Room
Kitchen
- Gas Cooktop
- Range Hood
- <<microwave>>
- High End Refrigerator
- Dishwasher
- Wine Refrigerator
- Stainless Steel Appliances
- Granite Countertops
- Disposal
Flooring
- Wood
- Carpet
Bedrooms and Bathrooms
- 3 Bedrooms
- 4 Potential Bedrooms
- Walk-In Closet
- Dual Sinks
- <<bathWithWhirlpoolToken>>
- Separate Shower
Laundry
- Laundry Room
- Dryer
- Washer
Basement
- Basement Fills Entire Space Under The House
- Finished Basement Bathroom
Outdoor Features
- Balcony
- Deck
Utilities
- Forced Air Heating and Cooling System
- Heating System Uses Natural Gas
- Lake Michigan Water
Community Details
- Gated Community
Listing and Financial Details
- Homeowner Tax Exemptions
Map
Home Values in the Area
Average Home Value in this Area
Tax History
| Year | Tax Paid | Tax Assessment Tax Assessment Total Assessment is a certain percentage of the fair market value that is determined by local assessors to be the total taxable value of land and additions on the property. | Land | Improvement |
|---|---|---|---|---|
| 2024 | $16,168 | $89,684 | $42,718 | $46,966 |
| 2023 | $15,740 | $79,946 | $34,450 | $45,496 |
| 2022 | $15,740 | $79,946 | $34,450 | $45,496 |
| 2021 | $15,993 | $82,860 | $34,450 | $48,410 |
| 2020 | $16,822 | $78,615 | $14,331 | $64,284 |
| 2019 | $16,668 | $86,391 | $14,331 | $72,060 |
| 2018 | $16,387 | $86,391 | $14,331 | $72,060 |
| 2017 | $14,389 | $70,217 | $12,677 | $57,540 |
| 2016 | $13,564 | $70,217 | $12,677 | $57,540 |
| 2015 | $12,386 | $70,217 | $12,677 | $57,540 |
| 2014 | $12,355 | $69,160 | $9,921 | $59,239 |
| 2013 | $12,100 | $69,160 | $9,921 | $59,239 |
Property History
| Date | Event | Price | Change | Sq Ft Price |
|---|---|---|---|---|
| 05/21/2025 05/21/25 | Pending | -- | -- | -- |
| 05/15/2025 05/15/25 | For Sale | $1,350,000 | 0.0% | -- |
| 07/07/2021 07/07/21 | Rented | -- | -- | -- |
| 07/02/2021 07/02/21 | Under Contract | -- | -- | -- |
| 06/29/2021 06/29/21 | For Rent | $6,700 | +15.5% | -- |
| 06/26/2020 06/26/20 | Under Contract | -- | -- | -- |
| 06/23/2020 06/23/20 | Rented | $5,800 | -3.3% | -- |
| 06/11/2020 06/11/20 | For Rent | $6,000 | -- | -- |
Purchase History
| Date | Type | Sale Price | Title Company |
|---|---|---|---|
| Warranty Deed | $744,000 | -- | |
| Joint Tenancy Deed | $296,333 | -- |
Mortgage History
| Date | Status | Loan Amount | Loan Type |
|---|---|---|---|
| Open | $250,000 | Future Advance Clause Open End Mortgage | |
| Closed | $76,000 | Credit Line Revolving | |
| Open | $595,200 | Purchase Money Mortgage | |
| Previous Owner | $250,000 | Credit Line Revolving | |
| Previous Owner | $400,000 | Unknown | |
| Previous Owner | $355,600 | No Value Available | |
| Closed | $44,450 | No Value Available |
Similar Homes in the area
Source: Midwest Real Estate Data (MRED)
MLS Number: 12354344
APN: 14-19-428-041-0000
- 3237 N Ravenswood Ave
- 1744 W Belmont Ave Unit 1
- 1839 W Henderson St
- 1749 W Roscoe St Unit 1
- 1926 W Belmont Ave Unit 2
- 3255 N Paulina St Unit 4A
- 1727 W Roscoe St
- 1828 W Barry Ave
- 1640 W Melrose St
- 3323 N Paulina St Unit 5F
- 1942 W Belmont Ave Unit 3E
- 1636 W Melrose St Unit 205
- 1645 W School St Unit 318
- 1601 W School St Unit 504
- 1955 W Melrose St Unit 2
- 1743 W Newport Ave
- 1635 W Belmont Ave Unit 422
- 1635 W Belmont Ave Unit 313
- 1849 W Newport Ave Unit 1
- 3117 N Paulina St Unit G






