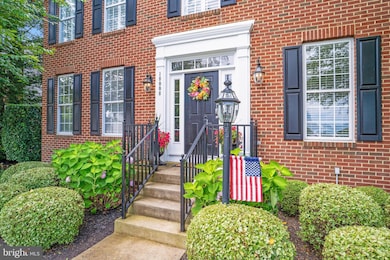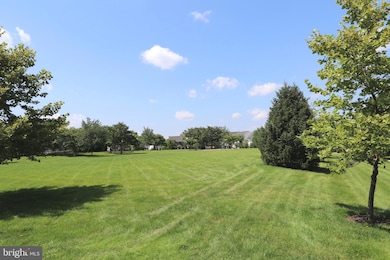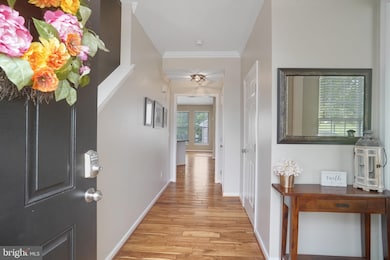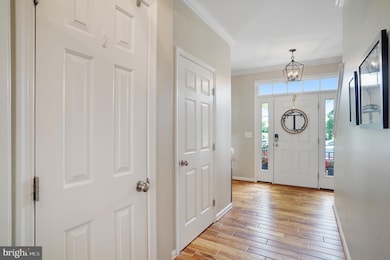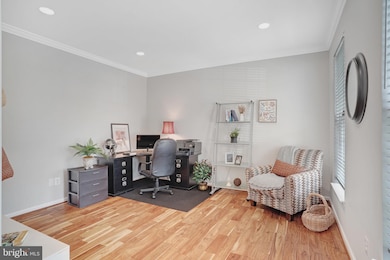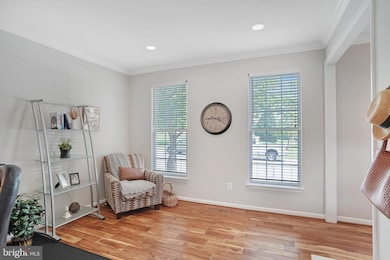
18008 Densworth Mews Gainesville, VA 20155
Piedmont South NeighborhoodEstimated payment $4,996/month
Highlights
- Fitness Center
- Colonial Architecture
- Premium Lot
- Haymarket Elementary School Rated A-
- Clubhouse
- Recreation Room
About This Home
YES! This is it! The Home that You Have Been Dreaming About Is Now Available with All the Things You Wanted...Brick Front Colonial on Pretty Landscaped Lot Overlooking Open Grassy Community Field **4 Bedrooms & 3-1/2 Baths ** 2 Car Garage ** Wonderful White Cabinet Kitchen with Granite Counters, Stainless Steel Appliances & Center Island ** Light Filled Breakfast Room ** Inviting Family Room with Gas Logged Fireplace with Mantel ** Large Main Level Home Office ** Gorgeous "Tobacco Road" Acacia Hardwood Floors on Most of Main Level ** Spacious Master Bedroom with Cathedral Ceiling, Walk-in Closet, Private Bath with Soaking Tub, Separate Shower & Double Sinks ** 3 Other Bedrooms with Ceiling Fans on Upper Level Near the Master Bedroom, Plus Hall Bath ** Huge Recreation Room with Laminate Flooring with TV & Game Area, Plus Full Bath ** Fenced Rear Yard with Stamped Concrete Patio for Relaxing & Entertaining ** Wonderful Community with Pool, Tennis Courts & Tot Lots Nearby ** Close to Transportation Routes, Shopping & Dining ** A Great Place to Call Home! **
Home Details
Home Type
- Single Family
Est. Annual Taxes
- $6,560
Year Built
- Built in 2004
Lot Details
- 5,736 Sq Ft Lot
- Back Yard Fenced
- Landscaped
- Extensive Hardscape
- Premium Lot
- Property is in excellent condition
- Property is zoned PMR, Planned Mixed Residential
HOA Fees
- $189 Monthly HOA Fees
Parking
- 2 Car Detached Garage
- 2 Driveway Spaces
- Rear-Facing Garage
Home Design
- Colonial Architecture
- Poured Concrete
- Architectural Shingle Roof
- Vinyl Siding
- Brick Front
- Concrete Perimeter Foundation
Interior Spaces
- Property has 3 Levels
- Crown Molding
- Ceiling Fan
- Recessed Lighting
- Fireplace Mantel
- Gas Fireplace
- Double Pane Windows
- Window Treatments
- French Doors
- Insulated Doors
- Family Room Off Kitchen
- Formal Dining Room
- Den
- Recreation Room
- Storage Room
- Utility Room
Kitchen
- Breakfast Room
- Eat-In Kitchen
- Gas Oven or Range
- Self-Cleaning Oven
- Stove
- Built-In Microwave
- Extra Refrigerator or Freezer
- Ice Maker
- Dishwasher
- Stainless Steel Appliances
- Kitchen Island
- Disposal
Flooring
- Wood
- Carpet
- Laminate
Bedrooms and Bathrooms
- 4 Bedrooms
- Walk-In Closet
- Soaking Tub
- Walk-in Shower
Laundry
- Laundry on main level
- Front Loading Dryer
- Front Loading Washer
Finished Basement
- Basement Fills Entire Space Under The House
- Connecting Stairway
Outdoor Features
- Patio
- Play Equipment
Schools
- Haymarket Elementary School
- Bull Run Middle School
- Gainesville High School
Utilities
- Forced Air Heating and Cooling System
- Vented Exhaust Fan
- Programmable Thermostat
- Natural Gas Water Heater
Listing and Financial Details
- Tax Lot 21
- Assessor Parcel Number 7398-20-8174
Community Details
Overview
- Association fees include common area maintenance, health club, pool(s), recreation facility, reserve funds, management, trash
- Parks At Piedmont HOA Inc HOA
- Parks At Piedmont Subdivision
Amenities
- Common Area
- Clubhouse
- Party Room
- Recreation Room
Recreation
- Tennis Courts
- Community Basketball Court
- Community Playground
- Fitness Center
- Community Pool
- Jogging Path
- Bike Trail
Map
Home Values in the Area
Average Home Value in this Area
Tax History
| Year | Tax Paid | Tax Assessment Tax Assessment Total Assessment is a certain percentage of the fair market value that is determined by local assessors to be the total taxable value of land and additions on the property. | Land | Improvement |
|---|---|---|---|---|
| 2024 | $6,438 | $647,400 | $194,700 | $452,700 |
| 2023 | $6,592 | $633,500 | $185,500 | $448,000 |
| 2022 | $6,520 | $578,400 | $169,800 | $408,600 |
| 2021 | $6,032 | $494,600 | $135,500 | $359,100 |
| 2020 | $7,208 | $465,000 | $135,500 | $329,500 |
| 2019 | $6,970 | $449,700 | $135,500 | $314,200 |
| 2018 | $5,032 | $416,700 | $130,000 | $286,700 |
| 2017 | $5,157 | $418,300 | $130,000 | $288,300 |
| 2016 | $5,006 | $409,800 | $130,000 | $279,800 |
| 2015 | $2,662 | $416,600 | $121,000 | $295,600 |
| 2014 | $2,662 | $401,300 | $121,000 | $280,300 |
Property History
| Date | Event | Price | Change | Sq Ft Price |
|---|---|---|---|---|
| 07/10/2025 07/10/25 | For Sale | $769,900 | +69.2% | $233 / Sq Ft |
| 05/05/2014 05/05/14 | Sold | $455,000 | +2.3% | $138 / Sq Ft |
| 03/17/2014 03/17/14 | Pending | -- | -- | -- |
| 03/14/2014 03/14/14 | For Sale | $444,900 | -- | $135 / Sq Ft |
Purchase History
| Date | Type | Sale Price | Title Company |
|---|---|---|---|
| Warranty Deed | $455,000 | -- | |
| Deed | $315,000 | Multiple | |
| Warranty Deed | $550,000 | -- | |
| Deed | $409,790 | -- | |
| Deed | $376,605 | -- |
Mortgage History
| Date | Status | Loan Amount | Loan Type |
|---|---|---|---|
| Open | $150,000 | Credit Line Revolving | |
| Closed | $78,000 | Credit Line Revolving | |
| Open | $420,000 | New Conventional | |
| Closed | $360,500 | Stand Alone Refi Refinance Of Original Loan | |
| Closed | $364,000 | New Conventional | |
| Previous Owner | $321,700 | VA | |
| Previous Owner | $321,750 | VA | |
| Previous Owner | $506,000 | New Conventional | |
| Previous Owner | $290,000 | New Conventional | |
| Previous Owner | $327,800 | New Conventional |
Similar Homes in Gainesville, VA
Source: Bright MLS
MLS Number: VAPW2099164
APN: 7398-20-8174
- 18009 Densworth Mews
- 6831 Hampton Bay Ln
- 6827 Hampton Bay Ln
- 18246 Camdenhurst Dr
- 6702 Selbourne Ln
- 18257 Camdenhurst Dr
- 14313 Broughton Place
- 14387 Newbern Loop
- 14291 Newbern Loop
- 6813 Avalon Isle Way
- 14725 Dogwood Park Ln
- 14176 Hunters Run Way
- 14532 Kentish Fire St
- 6600 Brave Ct
- 6688 Roderick Loop
- 14984 Cheyenne Way
- 14983 Cheyenne Way
- 5438 Sherman Oaks Ct
- 7070 Little Thames Dr Unit 124
- 7072 Little Thames Dr
- 6004 Abernethy Ln
- 18209 Camdenhurst Dr
- 18119 Camdenhurst Dr
- 6866 Witton Cir
- 6601 Stourcliffe Ln
- 6939 Stanwick Square
- 14299 Newbern Loop
- 6722 Upland Manor Dr
- 13790 Piedmont Vista Dr
- 14304 Fallsmere Cir
- 14201 Hunters Run Way
- 14186 Hunters Run Way
- 6715 Karter Robinson Dr
- 6310 Cullen Place
- 6810 General Lafayette Way
- 5836 Brandon Hill Loop
- 14533 Kentish Fire St
- 6001 Alderdale Place
- 6182 Toledo Place
- 15027 Jaxton Square Ln

