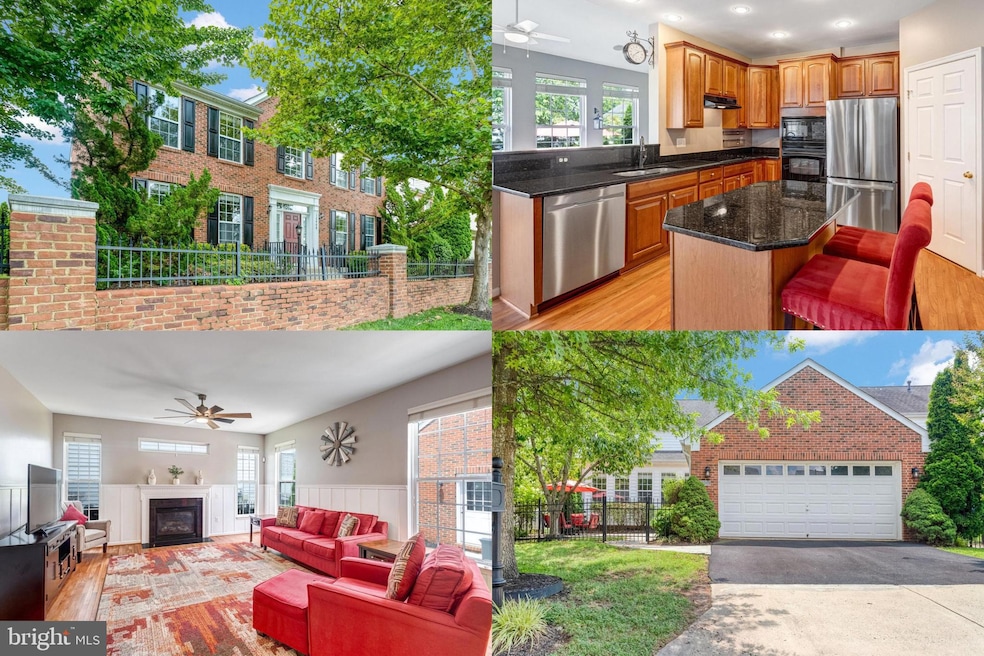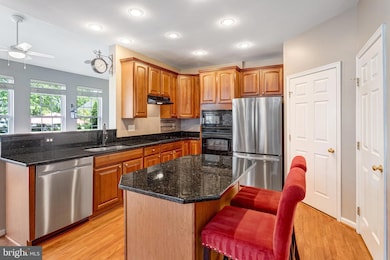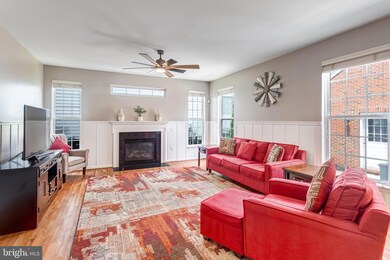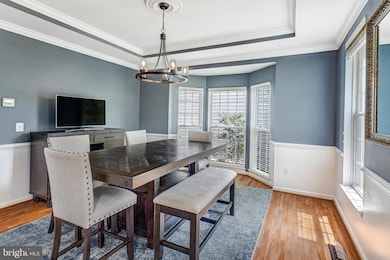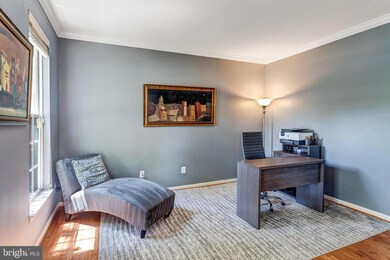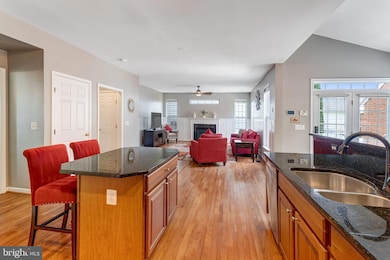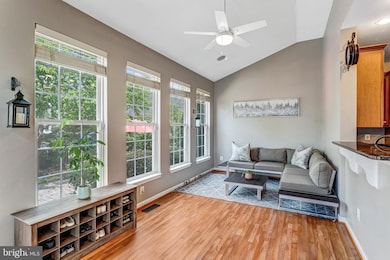
18009 Densworth Mews Gainesville, VA 20155
Piedmont South NeighborhoodEstimated payment $4,984/month
Highlights
- Fitness Center
- Colonial Architecture
- 1 Fireplace
- Haymarket Elementary School Rated A-
- Clubhouse
- Community Pool
About This Home
Welcome to this beautiful three-sides brick home located in the highly sought-after community of Piedmont. Perfectly positioned in a great location, this home offers timeless curb appeal and exceptional living space. The main level features gleaming hardwood floors throughout and a grand two-story foyer that sets the tone for the rest of the home. To the right, you’ll find a formal living room with a bay window, and to the left, a formal dining room, perfect for entertaining. The spacious kitchen boasts granite countertops, a center island, and a convenient half bathroom nearby. It opens to a large family room with elegant wainscoting and a cozy fireplace, as well as a bright and airy morning room that leads to the brick patio—ideal for indoor-outdoor living. Upstairs, the expansive owner’s suite impresses with vaulted ceilings and an attached full bathroom, while three additional bedrooms share a well-appointed hallway bathroom. The lower level offers a generous recreation room with a half bathroom that can easily be converted into a full bathroom, along with an unfinished area that provides great potential for a fifth bedroom or additional living space. This home is wired for surround sound and features a whole-house sound system with speakers on each level, creating the perfect environment for entertaining or relaxing. Located just minutes from top-rated schools, shopping, dining, hospitals, and major commuter routes, this home offers the ideal combination of luxury and convenience. Don’t miss the opportunity to make this your new home!
Home Details
Home Type
- Single Family
Est. Annual Taxes
- $6,701
Year Built
- Built in 2005
Lot Details
- 5,423 Sq Ft Lot
- Property is zoned PMR
HOA Fees
- $189 Monthly HOA Fees
Parking
- 2 Car Detached Garage
- Garage Door Opener
- Driveway
Home Design
- Colonial Architecture
- Brick Exterior Construction
Interior Spaces
- Property has 3 Levels
- Ceiling Fan
- 1 Fireplace
- Window Treatments
- Finished Basement
Kitchen
- Built-In Oven
- Cooktop
- Built-In Microwave
- Ice Maker
- Dishwasher
- Disposal
Bedrooms and Bathrooms
- 4 Bedrooms
Laundry
- Dryer
- Washer
Schools
- Haymarket Elementary School
- Bull Run Middle School
- Battlefield High School
Utilities
- Forced Air Heating and Cooling System
- Natural Gas Water Heater
Listing and Financial Details
- Tax Lot 24
- Assessor Parcel Number 7398-20-7860
Community Details
Overview
- Association fees include management, pool(s), snow removal, trash
- Piedmont South Subdivision
Amenities
- Clubhouse
Recreation
- Tennis Courts
- Community Basketball Court
- Community Playground
- Fitness Center
- Community Pool
- Jogging Path
Map
Home Values in the Area
Average Home Value in this Area
Tax History
| Year | Tax Paid | Tax Assessment Tax Assessment Total Assessment is a certain percentage of the fair market value that is determined by local assessors to be the total taxable value of land and additions on the property. | Land | Improvement |
|---|---|---|---|---|
| 2024 | $6,579 | $661,500 | $194,600 | $466,900 |
| 2023 | $6,735 | $647,300 | $185,400 | $461,900 |
| 2022 | $6,544 | $590,900 | $169,700 | $421,200 |
| 2021 | $6,165 | $505,700 | $135,400 | $370,300 |
| 2020 | $7,366 | $475,200 | $135,400 | $339,800 |
| 2019 | $7,125 | $459,700 | $135,400 | $324,300 |
| 2018 | $5,255 | $435,200 | $129,900 | $305,300 |
| 2017 | $5,381 | $436,900 | $129,900 | $307,000 |
| 2016 | $5,219 | $427,600 | $129,900 | $297,700 |
| 2015 | $5,259 | $435,400 | $120,900 | $314,500 |
| 2014 | $5,259 | $421,800 | $120,900 | $300,900 |
Property History
| Date | Event | Price | Change | Sq Ft Price |
|---|---|---|---|---|
| 07/16/2025 07/16/25 | For Sale | $765,000 | +55.8% | $218 / Sq Ft |
| 06/11/2020 06/11/20 | Sold | $491,000 | +1.3% | $140 / Sq Ft |
| 04/25/2020 04/25/20 | Pending | -- | -- | -- |
| 04/23/2020 04/23/20 | For Sale | $484,900 | +10.2% | $138 / Sq Ft |
| 10/31/2013 10/31/13 | Sold | $440,000 | -1.7% | $114 / Sq Ft |
| 10/03/2013 10/03/13 | Pending | -- | -- | -- |
| 09/30/2013 09/30/13 | Price Changed | $447,500 | -1.6% | $116 / Sq Ft |
| 09/08/2013 09/08/13 | For Sale | $454,900 | -- | $118 / Sq Ft |
Purchase History
| Date | Type | Sale Price | Title Company |
|---|---|---|---|
| Bargain Sale Deed | $491,000 | First American Title Ins Co | |
| Warranty Deed | $440,000 | -- | |
| Special Warranty Deed | $616,947 | -- | |
| Special Warranty Deed | $753,439 | -- |
Mortgage History
| Date | Status | Loan Amount | Loan Type |
|---|---|---|---|
| Open | $112,800 | New Conventional | |
| Open | $392,800 | New Conventional | |
| Previous Owner | $417,000 | New Conventional | |
| Previous Owner | $417,000 | New Conventional |
Similar Homes in Gainesville, VA
Source: Bright MLS
MLS Number: VAPW2098342
APN: 7398-20-7860
- 18008 Densworth Mews
- 6831 Hampton Bay Ln
- 6827 Hampton Bay Ln
- 18246 Camdenhurst Dr
- 6702 Selbourne Ln
- 18257 Camdenhurst Dr
- 14313 Broughton Place
- 14387 Newbern Loop
- 14291 Newbern Loop
- 6813 Avalon Isle Way
- 14725 Dogwood Park Ln
- 14532 Kentish Fire St
- 6600 Brave Ct
- 6688 Roderick Loop
- 14984 Cheyenne Way
- 14983 Cheyenne Way
- 5438 Sherman Oaks Ct
- 7070 Little Thames Dr Unit 124
- 7072 Little Thames Dr
- 14608 Turara Ct
- 16056 Sheringham Way
- 6004 Abernethy Ln
- 18209 Camdenhurst Dr
- 6866 Witton Cir
- 18119 Camdenhurst Dr
- 6601 Stourcliffe Ln
- 6939 Stanwick Square
- 14299 Newbern Loop
- 6722 Upland Manor Dr
- 14304 Fallsmere Cir
- 13868 Piedmont Vista Dr
- 14201 Hunters Run Way
- 14186 Hunters Run Way
- 6715 Karter Robinson Dr
- 6980 Landseer Dr
- 6810 General Lafayette Way
- 6310 Cullen Place
- 14533 Kentish Fire St
- 5836 Brandon Hill Loop
- 15027 Jaxton Square Ln
