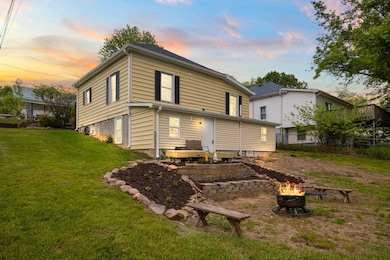
1801 4th St Radford, VA 24141
Estimated payment $1,598/month
Highlights
- Custom Home
- Main Floor Primary Bedroom
- No HOA
- Updated Kitchen
- Corner Lot
- Porch
About This Home
Welcome home to your fully renovated bungalow in Radford's coveted West End. Interior updates include new paint "top to bottom"; all new appliances; new light fixtures, sockets & switches; granite counters with leather finish and a fabulous sink; 2 custom built pantry cabinets; new bathroom vanities and fixtures; and all new flooring. We added central air as well as a new gas furnace and all new duct work. Dedicated Laundry Room and Office spaces are a rare find in this size home, but here everything has its place. Another pleasant surprise is ample closet space throughout with additional storage in unfinished basement. Exterior upgrades include new roof with transferable warranty and all new rain gutter system, plus a fire pit area fit for entertaining. Speaking of which, there's ample off street parking out front with alley access to the back yard. We invite you to come have a look and see if your future lies on 4th Street!
Home Details
Home Type
- Single Family
Year Built
- Built in 1920 | Remodeled
Lot Details
- 8,712 Sq Ft Lot
- Landscaped
- Corner Lot
- Garden
- Property is in very good condition
Parking
- Gravel Driveway
Home Design
- Custom Home
- Cape Cod Architecture
- Bungalow
- Fire Rated Drywall
- Shingle Roof
- Vinyl Trim
Interior Spaces
- 1,444 Sq Ft Home
- Ceiling Fan
- Attic Access Panel
- Washer and Electric Dryer Hookup
Kitchen
- Updated Kitchen
- <<OvenToken>>
- Electric Range
- <<microwave>>
- Dishwasher
- Built-In or Custom Kitchen Cabinets
Flooring
- Ceramic Tile
- Luxury Vinyl Plank Tile
Bedrooms and Bathrooms
- 3 Bedrooms | 2 Main Level Bedrooms
- Primary Bedroom on Main
- 2 Full Bathrooms
Partially Finished Basement
- Walk-Out Basement
- Recreation or Family Area in Basement
- Finished Basement Bathroom
- Laundry in Basement
Outdoor Features
- Porch
Schools
- Mcharg/Belle Heth Elementary School
- Dalton Inter Middle School
- Radford High School
Utilities
- Central Air
- Dehumidifier
- Heat Pump System
- Heating System Uses Natural Gas
- Electric Water Heater
- Cable TV Available
Community Details
- No Home Owners Association
Listing and Financial Details
- Assessor Parcel Number 183SEC138
Map
Home Values in the Area
Average Home Value in this Area
Tax History
| Year | Tax Paid | Tax Assessment Tax Assessment Total Assessment is a certain percentage of the fair market value that is determined by local assessors to be the total taxable value of land and additions on the property. | Land | Improvement |
|---|---|---|---|---|
| 2025 | -- | $136,700 | $18,000 | $118,700 |
| 2024 | $943 | $136,700 | $18,000 | $118,700 |
| 2023 | $772 | $91,900 | $14,700 | $77,200 |
| 2022 | $772 | $91,900 | $14,700 | $77,200 |
| 2021 | $772 | $91,900 | $14,700 | $77,200 |
| 2020 | $717 | $91,900 | $14,700 | $77,200 |
| 2019 | $726 | $88,500 | $12,400 | $76,100 |
| 2018 | $673 | $88,500 | $12,400 | $76,100 |
| 2017 | $673 | $88,500 | $12,400 | $76,100 |
| 2016 | $673 | $88,500 | $0 | $0 |
| 2014 | $709 | $0 | $0 | $0 |
| 2013 | $709 | $0 | $0 | $0 |
Property History
| Date | Event | Price | Change | Sq Ft Price |
|---|---|---|---|---|
| 07/02/2025 07/02/25 | Pending | -- | -- | -- |
| 06/28/2025 06/28/25 | Price Changed | $275,000 | -99.9% | $190 / Sq Ft |
| 06/28/2025 06/28/25 | For Sale | $275,000,000 | +366566.7% | $190,443 / Sq Ft |
| 03/28/2025 03/28/25 | Sold | $75,000 | -43.0% | $55 / Sq Ft |
| 03/19/2025 03/19/25 | Pending | -- | -- | -- |
| 03/10/2025 03/10/25 | For Sale | $131,500 | 0.0% | $97 / Sq Ft |
| 03/06/2025 03/06/25 | Pending | -- | -- | -- |
| 01/14/2025 01/14/25 | Price Changed | $131,500 | -7.1% | $97 / Sq Ft |
| 11/26/2024 11/26/24 | Price Changed | $141,500 | -5.0% | $104 / Sq Ft |
| 10/15/2024 10/15/24 | Price Changed | $149,000 | -3.2% | $110 / Sq Ft |
| 09/04/2024 09/04/24 | Price Changed | $154,000 | -3.1% | $113 / Sq Ft |
| 07/31/2024 07/31/24 | For Sale | $159,000 | -- | $117 / Sq Ft |
Purchase History
| Date | Type | Sale Price | Title Company |
|---|---|---|---|
| Grant Deed | -- | -- |
Mortgage History
| Date | Status | Loan Amount | Loan Type |
|---|---|---|---|
| Open | $108,447 | FHA |
About the Listing Agent

· 70% of my business come from Past Clients and Referrals
· Under contract in less than 2 weeks on average
· 102% List-to-Sales Price Ratio average
· Avg. 50+ sales per year over last 13 years
Hi!! If you are ready for some guidance, please click the CONTACT ME button. Because I am a Homes.com member agent, your inquiry will NOT get farmed out and WILL come directly to my inbox. If you'd like to learn more about me 1st, please read on. Links to my reviews and website are
Kelly's Other Listings
Source: New River Valley Association of REALTORS®
MLS Number: 424560
APN: 18-3-SEC-13-8






