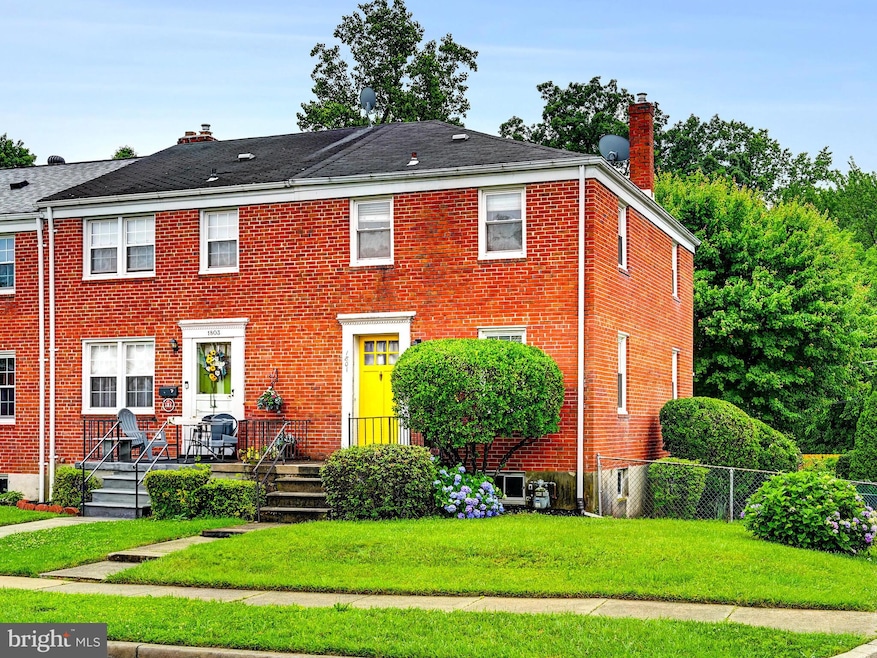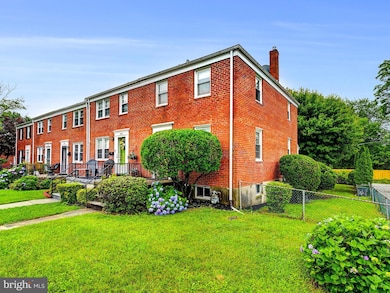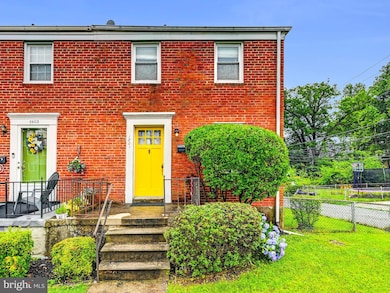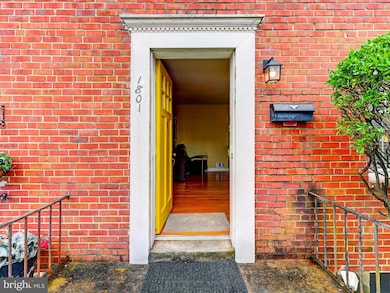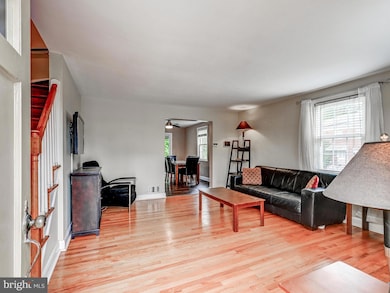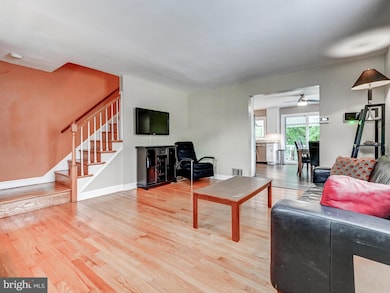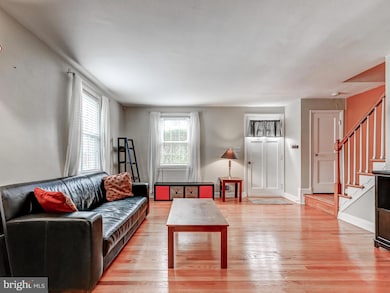
1801 Darrich Dr Parkville, MD 21234
Estimated payment $1,606/month
Highlights
- Colonial Architecture
- Workshop
- Double Pane Windows
- Deck
- No HOA
- Living Room
About This Home
Welcome to 1801 Darrich Drive, located in the heart of Parkville! Fall in love with this spacious end-of-group rowhome, perfectly situated on a wide street with plenty of parking. Step inside to a bright and airy Living Room filled with natural light, seamlessly flowing into a generously sized Kitchen. The Kitchen has been beautifully renovated with modern cabinetry, stainless steel appliances, and sparkling granite countertops with under-cabinet lighting to set the mood. Enjoy three finished levels of living space, along with a large, fully fenced yard — ideal for outdoor fun or relaxation. Step out from the kitchen to your covered rear deck, perfect for entertaining year-round. The partially finished lower level features roughed-in plumbing for a full bathroom and includes materials to complete the space. Fresh new carpet has just been installed in the basement, and the home has been professionally cleaned with the yard recently maintained — truly move-in ready. Don’t miss out on this fantastic opportunity. Schedule your showing today!
Townhouse Details
Home Type
- Townhome
Est. Annual Taxes
- $2,327
Year Built
- Built in 1956
Lot Details
- 3,360 Sq Ft Lot
- Back Yard Fenced
Parking
- On-Street Parking
Home Design
- Colonial Architecture
- Brick Exterior Construction
- Block Foundation
- Plaster Walls
- Asphalt Roof
Interior Spaces
- Property has 2 Levels
- Double Pane Windows
- Window Screens
- Family Room
- Living Room
- Dining Room
Bedrooms and Bathrooms
- 3 Bedrooms
Laundry
- Laundry Room
- Laundry on lower level
Improved Basement
- Basement Fills Entire Space Under The House
- Interior and Exterior Basement Entry
- Workshop
- Rough-In Basement Bathroom
- Basement Windows
Home Security
Outdoor Features
- Deck
Utilities
- Forced Air Heating and Cooling System
- Natural Gas Water Heater
Listing and Financial Details
- Tax Lot 5
- Assessor Parcel Number 04090908790030
Community Details
Overview
- No Home Owners Association
- Oakleigh Manor Subdivision
Security
- Storm Doors
Map
Home Values in the Area
Average Home Value in this Area
Tax History
| Year | Tax Paid | Tax Assessment Tax Assessment Total Assessment is a certain percentage of the fair market value that is determined by local assessors to be the total taxable value of land and additions on the property. | Land | Improvement |
|---|---|---|---|---|
| 2025 | $2,704 | $203,300 | $60,000 | $143,300 |
| 2024 | $2,704 | $192,000 | $0 | $0 |
| 2023 | $1,302 | $180,700 | $0 | $0 |
| 2022 | $2,479 | $169,400 | $60,000 | $109,400 |
| 2021 | $2,396 | $164,400 | $0 | $0 |
| 2020 | $2,396 | $159,400 | $0 | $0 |
| 2019 | $2,250 | $154,400 | $60,000 | $94,400 |
| 2018 | $2,209 | $152,700 | $0 | $0 |
| 2017 | $2,154 | $151,000 | $0 | $0 |
| 2016 | $2,280 | $149,300 | $0 | $0 |
| 2015 | $2,280 | $149,300 | $0 | $0 |
| 2014 | $2,280 | $149,300 | $0 | $0 |
Property History
| Date | Event | Price | Change | Sq Ft Price |
|---|---|---|---|---|
| 06/24/2025 06/24/25 | Pending | -- | -- | -- |
| 06/19/2025 06/19/25 | For Sale | $255,000 | -- | $183 / Sq Ft |
Purchase History
| Date | Type | Sale Price | Title Company |
|---|---|---|---|
| Deed | $190,000 | -- | |
| Deed | $122,900 | -- |
Mortgage History
| Date | Status | Loan Amount | Loan Type |
|---|---|---|---|
| Open | $181,018 | FHA | |
| Previous Owner | $27,000 | Credit Line Revolving |
Similar Homes in Parkville, MD
Source: Bright MLS
MLS Number: MDBC2131488
APN: 09-0908790030
- 8625 Black Oak Rd
- 8663 Black Oak Rd
- 1710 White Oak Ave
- 1819 Redwood Ave
- 1719 Pin Oak Rd
- 8533 Chestnut Oak Rd
- 8528 Chestnut Oak Rd
- 8520 Chestnut Oak Rd
- 1814 Putty Hill Ave
- 1755 Weston Ave
- 8718 Lackawanna Ave
- 8678 Hoerner Ave
- 1917 Putty Hill Ave
- 8302 Oakleigh Rd
- 8343 Ridgely Oak Rd
- 8215 Oakleigh Rd
- 1666 Thetford Rd
- 1930 Mountain Ave
- 1932 Rushley Rd
- 8121 Hillendale Rd
