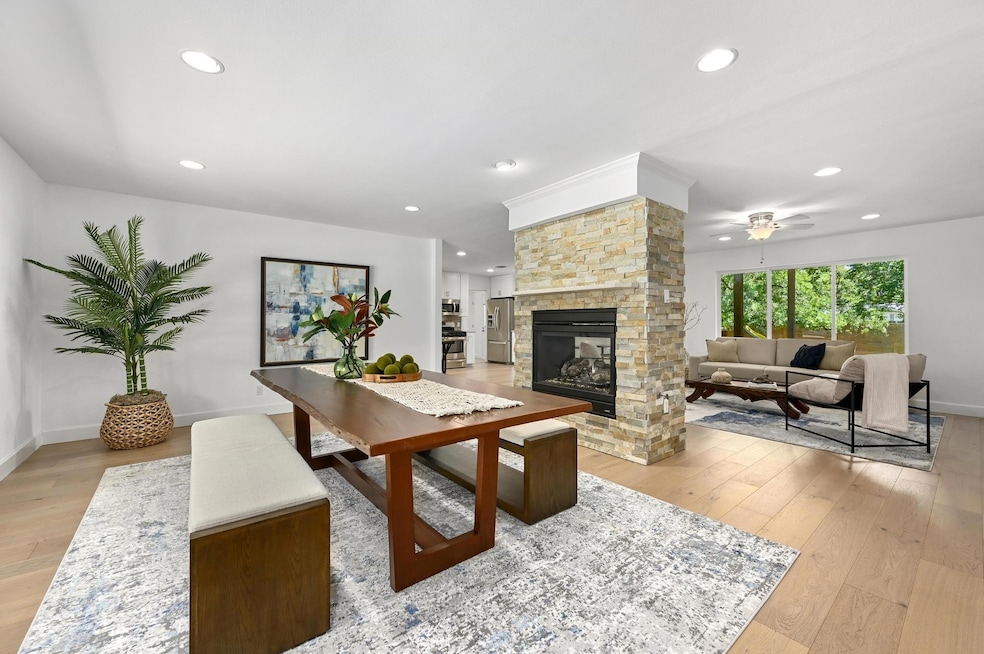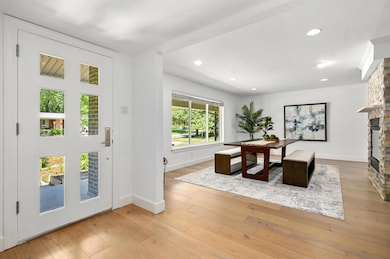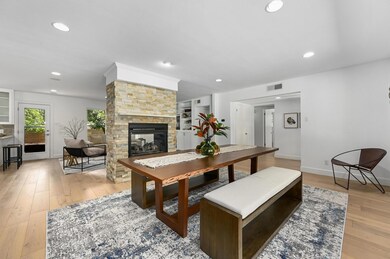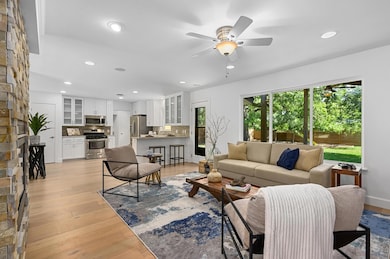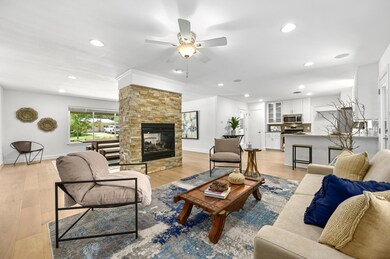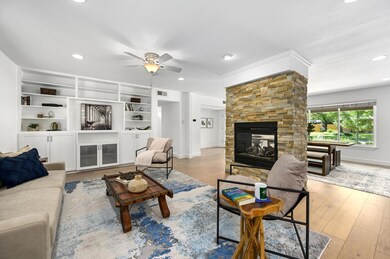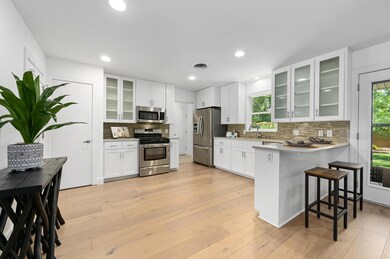
1802 Corona Dr Austin, TX 78723
Windsor Park NeighborhoodEstimated payment $4,769/month
Highlights
- Open Floorplan
- Mature Trees
- Private Yard
- Lamar Middle School Rated A-
- Wood Flooring
- No HOA
About This Home
Discover the perfect blend of mid-century charm and modern comfort in this stunningly updated 3-bedroom, 2-bath home, ideally situated in the highly sought-after Delwood/Windsor Park neighborhood of Central East Austin. Step inside to an open, airy layout—designed for easy flow and everyday living. Rich engineered hardwood floors span the home, leading you through bright living spaces and into generously sized bedrooms. Key upgrades within the last five years include a new AC condenser and water heater, ensuring comfort and peace of mind for years to come. Plus, updated PVC plumbing and foundation repairs—both interior and exterior—add long-term value and structural confidence. And, a new roof will be installed prior to closing! Outdoors, enjoy a covered patio, a spacious fenced yard, and a beautiful oak—ideal for quiet mornings or entertaining under the Texas sky. Recent tree pruning and tree wiring to ensure stability further enhances the outdoor appeal. It’s located on a quiet, tree-lined street. Live just moments from the vibrant Mueller District, farmers markets, and walkable local favorites, while being zoned to Blanton Elementary. It's the best of both worlds: convenience and community, privacy and possibility. This is more than a house—it’s a place to call home and make memories. Don't miss your chance to own a move-in-ready gem in one of Austin’s most dynamic neighborhoods. Schedule your private tour today!
Listing Agent
Luisa Mauro Real Estate Brokerage Phone: (512) 220-0565 License #0494334 Listed on: 05/29/2025
Home Details
Home Type
- Single Family
Est. Annual Taxes
- $12,372
Year Built
- Built in 1958
Lot Details
- 10,062 Sq Ft Lot
- Lot Dimensions are 80x126
- South Facing Home
- Wood Fence
- Landscaped
- Sprinkler System
- Mature Trees
- Private Yard
- Back and Front Yard
Home Design
- Slab Foundation
- Shingle Roof
- Composition Roof
- Masonry Siding
Interior Spaces
- 1,799 Sq Ft Home
- 1-Story Property
- Open Floorplan
- Built-In Features
- Ceiling Fan
- Gas Log Fireplace
- Window Treatments
- Living Room with Fireplace
- Multiple Living Areas
Kitchen
- Open to Family Room
- Free-Standing Range
- <<microwave>>
- Dishwasher
- Stainless Steel Appliances
- Disposal
Flooring
- Wood
- Tile
Bedrooms and Bathrooms
- 3 Main Level Bedrooms
- 2 Full Bathrooms
- Walk-in Shower
Parking
- 2 Parking Spaces
- Carport
Accessible Home Design
- No Interior Steps
Outdoor Features
- Covered patio or porch
- Shed
Schools
- Blanton Elementary School
- Bertha Sadler Means Middle School
- Northeast Early College High School
Utilities
- Central Heating and Cooling System
- Heating System Uses Natural Gas
- ENERGY STAR Qualified Water Heater
Listing and Financial Details
- Assessor Parcel Number 02201709140000
- Tax Block N
Community Details
Overview
- No Home Owners Association
- Delwood 04 East Sec 02 Subdivision
Amenities
- Picnic Area
Recreation
- Community Playground
- Community Pool
- Park
Map
Home Values in the Area
Average Home Value in this Area
Tax History
| Year | Tax Paid | Tax Assessment Tax Assessment Total Assessment is a certain percentage of the fair market value that is determined by local assessors to be the total taxable value of land and additions on the property. | Land | Improvement |
|---|---|---|---|---|
| 2023 | $9,605 | $561,217 | $0 | $0 |
| 2022 | $10,076 | $510,197 | $0 | $0 |
| 2021 | $10,096 | $463,815 | $210,000 | $328,235 |
| 2020 | $9,044 | $421,650 | $210,000 | $261,500 |
| 2018 | $9,625 | $434,728 | $210,000 | $224,728 |
| 2017 | $9,634 | $431,994 | $183,750 | $248,244 |
| 2016 | $8,847 | $396,722 | $183,750 | $212,972 |
| 2015 | $4,902 | $395,900 | $100,000 | $295,900 |
| 2014 | $4,902 | $224,904 | $0 | $0 |
Property History
| Date | Event | Price | Change | Sq Ft Price |
|---|---|---|---|---|
| 06/12/2025 06/12/25 | Price Changed | $675,000 | -3.6% | $375 / Sq Ft |
| 05/29/2025 05/29/25 | For Sale | $700,000 | +76.8% | $389 / Sq Ft |
| 01/07/2014 01/07/14 | Sold | -- | -- | -- |
| 12/02/2013 12/02/13 | Pending | -- | -- | -- |
| 11/30/2013 11/30/13 | For Sale | $395,900 | -- | $220 / Sq Ft |
Purchase History
| Date | Type | Sale Price | Title Company |
|---|---|---|---|
| Vendors Lien | -- | Austin Title | |
| Warranty Deed | -- | None Available |
Mortgage History
| Date | Status | Loan Amount | Loan Type |
|---|---|---|---|
| Open | $242,200 | New Conventional | |
| Closed | $274,000 | New Conventional | |
| Closed | $275,900 | New Conventional | |
| Previous Owner | $200,355 | New Conventional |
Similar Homes in Austin, TX
Source: Unlock MLS (Austin Board of REALTORS®)
MLS Number: 5423757
APN: 216694
- 1811 Rogge Ln
- 1703 Larkwood Ct
- 1705 Westmoor Dr
- 1611 Suffolk Dr
- 1612 Westmoor Dr
- 1805 Northridge Dr
- 1909 Northridge Dr
- 1901 Greenbrook Pkwy
- 2009 Northridge Dr
- 1610 Broadmoor Dr
- 1509 Ridgehaven Dr
- 5820 Berkman Dr Unit 205
- 5820 Berkman Dr Unit 116
- 1607 Sweetbriar Ave
- 2301 Trafalgar Dr
- 1506 Northridge Dr
- 1414 Ridgemont Dr
- 5302 Robinsdale Ln
- 1400 Corona Dr
- 1405 Ridgehaven Dr
- 5203 Avon Place
- 2009 Northridge Dr
- 5900 Westminster Dr
- 5808 Wellington Dr Unit 3
- 1309 Suffolk Dr
- 2604 Aldrich St
- 1306 Ridgemont Dr
- 1414 E 51st St
- 1402 Braes Ridge Dr Unit B
- 4818 Berkman Dr
- 5816 Sutherlin Rd Unit 15
- 1302 Ludlow Terrace
- 5708 Sutherlin Rd Unit 8
- 2724 Philomena St
- 1400 E 51st St
- 5808 Nassau Dr
- 2401 Aldrich St
- 2215 E 51st St
- 1313 E 52nd St Unit 207
- 1313 E 52nd St Unit 205
